This quirky office fitout from V Arc’s Melbourne team encourages a new and fun use of space – and what’s more fun than a slippery slide and ball pit?
January 16th, 2012
Teaming up with Property Logic and FDC Building + Construction, V Arc have designed an office interior that invokes fun and an element of surprise, for an environment that is at once professional and entertaining.
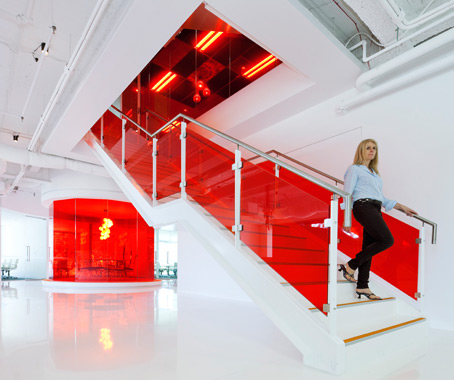
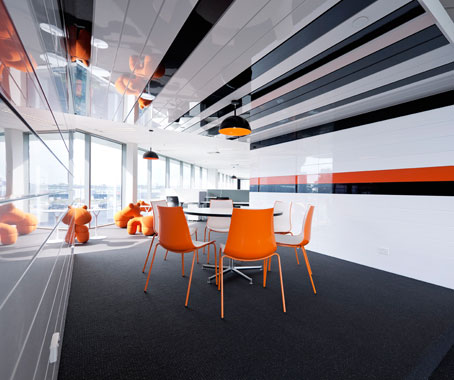
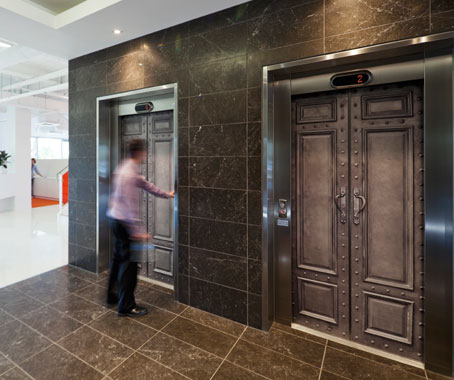
The brief for the 4800sqm, 3-level site was to create an original workspace that reflected the youth, vibrancy and rapid growth of the company, promoted social interaction and encouraged a new use of space.
The front of house incorporates the iSelect corporate colours, orange and white. A round ’interrogation room’ provides a meeting space, and a white internal stair ensures integration throughout the floors.
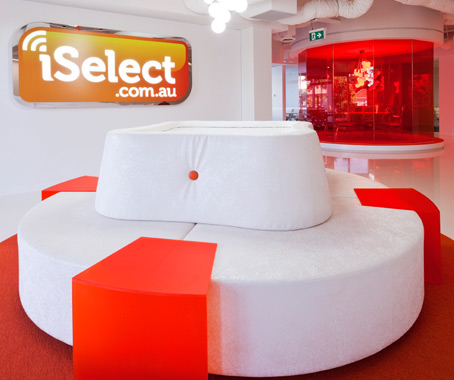
V Arc were eager to subvert the traditional notion of a call centre. Meeting spaces and informal collaboration points can be found throughout the space, as well as sleep pods, a nursing room, a quiet room in the form of an authentic 1940s phone booth and massage booths.
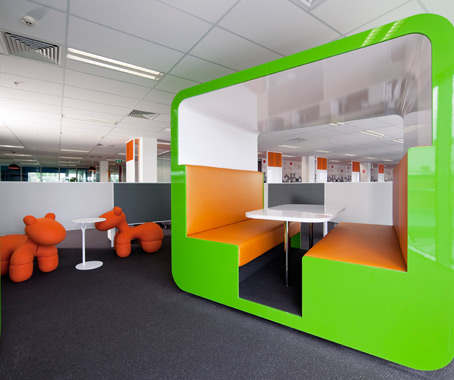
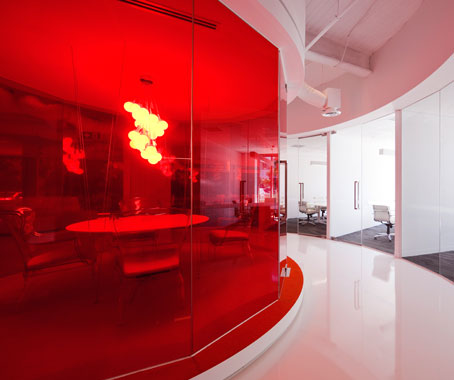
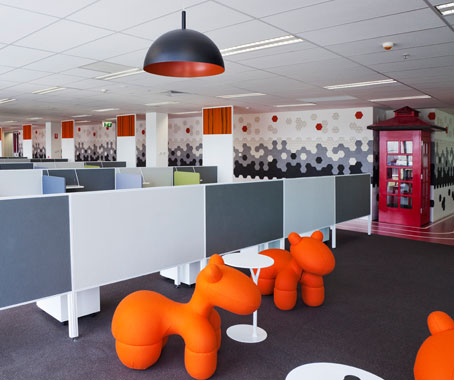
A 2-lane running track encourages walking meetings, and leads to a soccer pitch, sun hammocks and – arguably the envy of any other workplace – a slide, which exits the building’s facade and lands in a ball pit in the centre’s 300sqm cafe.
Bringing new meaning to the term ’vertical circulation’, the slide is the most direct route to the cafe, which is the heart of the office and designed to operate at all hours of the day.
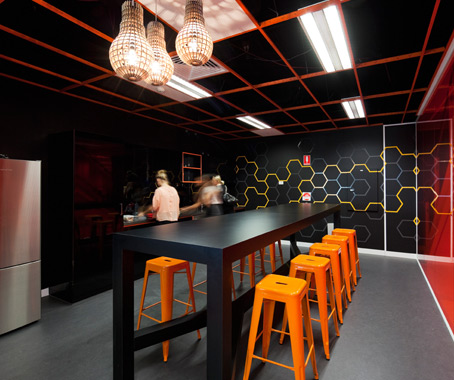
The positive response from iSelect staff has been overwhelming, with many taking every opportunity to maximise use of space and enjoy the surprises around every corner provided by the quirky but multi-functional space.
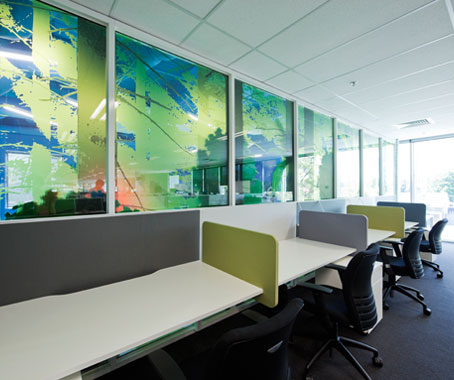
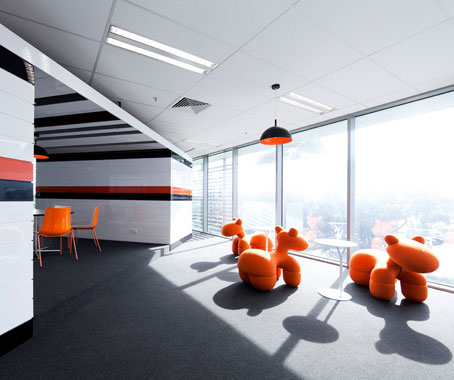
Via Architettura
v-arc.com.au
INDESIGN is on instagram
Follow @indesignlive
A searchable and comprehensive guide for specifying leading products and their suppliers
Keep up to date with the latest and greatest from our industry BFF's!

For Aidan Mawhinney, the secret ingredient to Living Edge’s success “comes down to people, product and place.” As the brand celebrates a significant 25-year milestone, it’s that commitment to authentic, sustainable design – and the people behind it all – that continues to anchor its legacy.

Welcomed to the Australian design scene in 2024, Kokuyo is set to redefine collaboration, bringing its unique blend of colour and function to individuals and corporations, designed to be used Any Way!

London-based design duo Raw Edges have joined forces with Established & Sons and Tongue & Groove to introduce Wall to Wall – a hand-stained, “living collection” that transforms parquet flooring into a canvas of colour, pattern, and possibility.

Building on its initial collection, Phoenix Tapware has released Lexi MKII, a refined contemporary collection of taps, that improve on the original.

Woods Bagot has appointed Steve Hargis, an industry veteran in design strategy for real estate and business, as Global Consulting Leader.
The internet never sleeps! Here's the stuff you might have missed
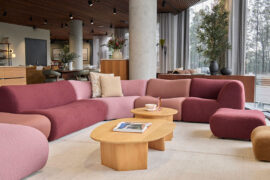
Poised at the intersection of design and service, King Trade has launched a new dedicated hub in Bondi Junction, which offers tailored product, service and pricing for architects and interior designers.
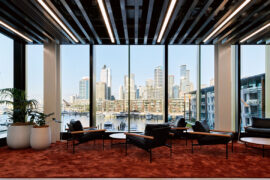
Warren and Mahoney’s design for Beca’s Auckland headquarters turns the mechanics of engineering into poetry, rethinking how workplace design can reveal its own systems.