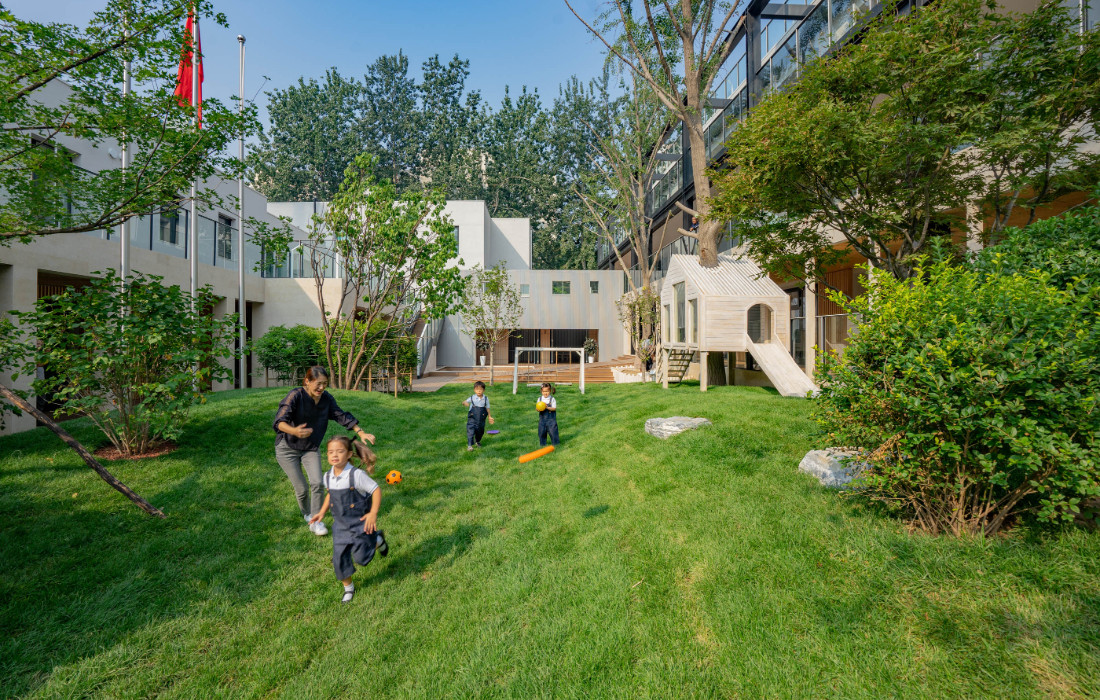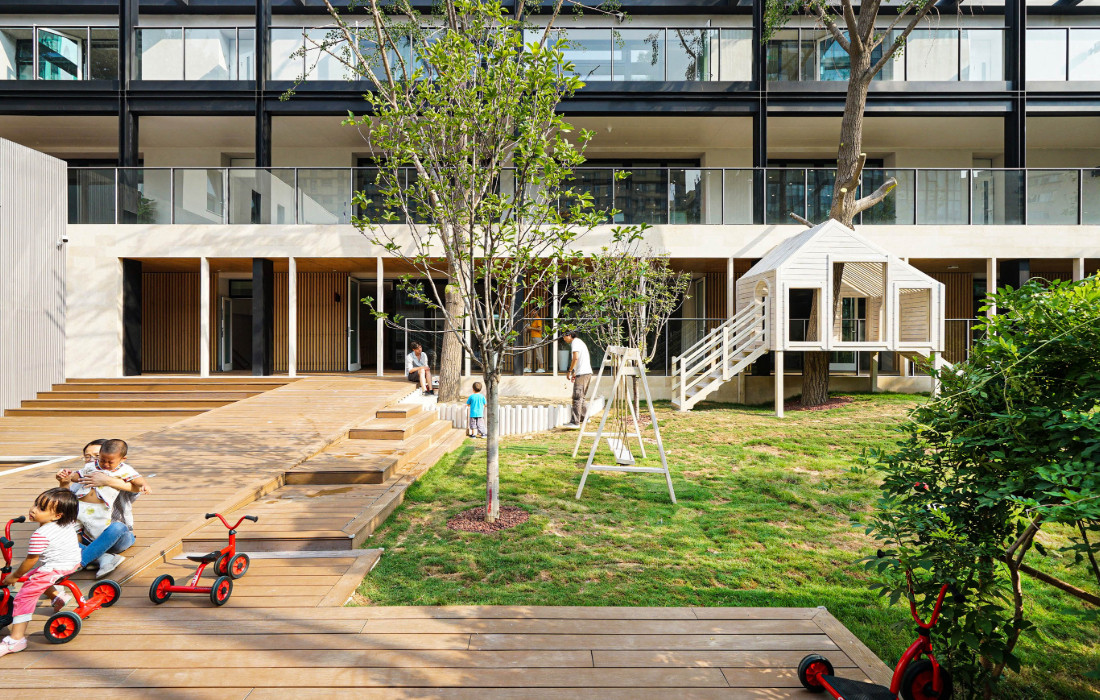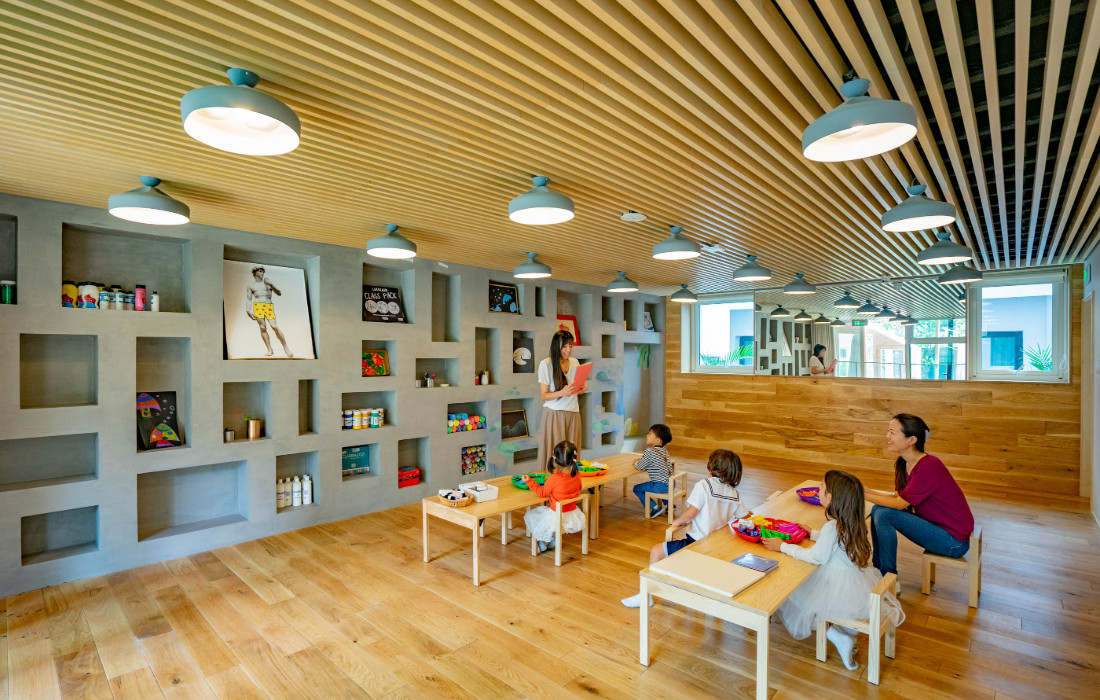In the middle of one of the world’s busiest cities, Beijing, renowned designers HIBINOSEKKEI+Youji no Shiro created a space that lets kindergarten aged children learn, explore and play.

March 26th, 2020
Renowned school and kindergarten designers HIBINOSEKKEI+Youji no Shiro revamped a three-story kindergarten in the Chinese capital Beijing to create a real jungle amid the concrete jungle to entice the curiosity and creativity of the children who use the space. IBG School’s outside areas are packed with carefully chosen flora and fauna to make 3,000 square meter school part of the local ecosystem and boost biodiversity. Classrooms and common areas are crafted in neutral tones with young minds at heart. “The acronym in IBG stands for Inspiring, Bicultural and Green” say designers, “natural wood, stone, real lawns and a large variety of trees mean children can learn and grow from natural materials in their daily lives”.

Designers transformed a little-used roof space into a “Garden of Movement”, inspired by the 36 physical movements a child needs to learn in the first years of their lives. The open space with lawns and trees encourages unbounded movement and exploration. Downstairs, is a more formal “Garden of Learning” courtyard, which connects learning and common spaces. HIBINOSEKKEI+Youji no Shiro selected the lush vegetation through a number of criteria. Firstly, they chose some local indigenous trees that link the site to the surrounding neighborhood. Secondly, they planted some exotic and rare species to intrigue the children. Finally, they researched the local biosphere, and choose a variety of local and imported plants and trees that would attract bugs, that would then attract birds.

In contrast to the rich sensory outdoor spaces, the classrooms, corridors, bathrooms, and dining areas are in simple wood and concrete. Designers chose to use treatments rather than paint on the wooden surfaces and furniture, to retain the touch and smell of the natural material and allow it to change and age naturally over time. While the library is clad entirely in wood to bring focus to the books, the art room features different textures and randomly-sized shelves to spark creativity. The STEM classes are clad in white to aid concentration. “The classrooms are kept functional and simple where you may feel natural elements such as the smell of the plant, wind, sound of water etc. so as to lay main emphasis on the rich exterior” explain designers.

Contrary to common design principles, HIBINOSEKKEI+Youji no Shiro designed the school to have “dead spaces” where a child can hide themselves and create their own universe. Other common areas, such as the toilets and kitchens, foster a sense of community and civic mindedness. The toilets are not pushed to a forgotten dark and damp corner. Instead, they are relatively open to the rest of the school and receive natural light, encouraging users to view them as part of the school environment and to keep them clean. Likewise, the dining room features an open kitchen to promote an understanding of food preparation and the importance of nutrition in education.


If you liked this article, we think you’d enjoy an article Jun Aoki: Giving a century-old museum a glass face lift.
INDESIGN is on instagram
Follow @indesignlive
A searchable and comprehensive guide for specifying leading products and their suppliers
Keep up to date with the latest and greatest from our industry BFF's!

From the spark of an idea on the page to the launch of new pieces in a showroom is a journey every aspiring industrial and furnishing designer imagines making.

For a closer look behind the creative process, watch this video interview with Sebastian Nash, where he explores the making of King Living’s textile range – from fibre choices to design intent.

For those who appreciate form as much as function, Gaggenau’s latest induction innovation delivers sculpted precision and effortless flexibility, disappearing seamlessly into the surface when not in use.

London-based design duo Raw Edges have joined forces with Established & Sons and Tongue & Groove to introduce Wall to Wall – a hand-stained, “living collection” that transforms parquet flooring into a canvas of colour, pattern, and possibility.

Jasmax merges with Melbourne’s Canvas Projects to expand in Australia, following its 2022 Sydney launch and targeting Victoria’s public sector.

The Nursing College Ashaktashram is a versatile and timeless addition to the Asakta Ashram Trust campus, designed to support educational growth while improving the architectural narrative of the area.
The internet never sleeps! Here's the stuff you might have missed

At Melbourne Design Week, Plus Studio brought together planners, designers and local government voices to unpack the realities of urban densification.

Former INDE Luminary LeAmon joins the Design Institute of Australia (DIA) following more than a decade as the inaugural Curator of Contemporary Design and Architecture at the National Gallery of Victoria (NGV).