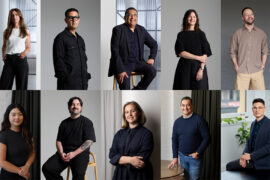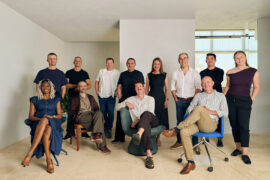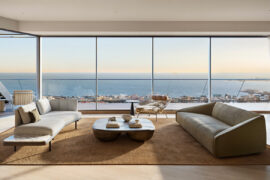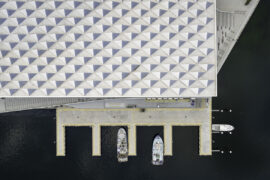Can you design emotional intelligence into a workplace? The trail-blazing EY Centre in Sydney gives it a red hot go, with a human-focused approach to both the development and design of the building. EY Centre’s appeal proved irresistible for Mirvac which, half-way through the development process, decided to locate its headquarters across six floors of the building.
June 7th, 2018
The key word here is ‘integration’ because the development process was so fully integrated that the design of Mirvac’s own workplace over six vertically connected levels of the building was always going to be an extension of the building fabric itself.
Mirvac owns the land and was both developer and builder. It is also 50 per cent owner of the building as well as managing it and being its own tenant. From the beginning, the whole development process was highly integrated and client-responsive.
The project also represented a major shift in commercial building development: from designing buildings to designing for the people who would work in those buildings, prioritising the needs of individuals over the companies who employ them. It was this process which influenced Mirvac to move its own headquarters in the building.

EY Centre, designed by fjmt, is owned by Mirvac and the company’s HQ is split across six floors. Photo by Brett Boardman.
Mirvac itself – as designer, builder and developer – is a highly integrated organisation in which all parts of the company need to work together. It was this model that was applied to the development of what was to become the commercial tower known as the EY (Ernst & Young) Centre, designed by architects, fjmt.
It was a highly consultative process involving all the stakeholders, including both employees and future tenants. This was particularly the case with Mirvac’s own tenancy, with Mirvac employees consulted throughout the process, which enabled the design team to develop a thoroughly customised workplace.
This was an approach which aligned perfectly with Davenport Campbell (the designers of the Mirvac interiors) because, in recent years, the practice has honed a strategy aimed at producing bespoke environments tuned to the specific needs of each individual business.
For example, Davenport Campbell has come up with Seven Principles of Human Design Thinking for Workplace Design, consisting of: Not everyone works in the same way; humans work to a natural cycle; create place, not space; help people do their best; everything effects emotions; make people feel safe to work differently; and use technology to enable people to interact.

The lobby of the building at 200 George Street, or the EY Centre, designed by fjmt. Photo courtesy Mirvac.
Consistent with this approach, Davenport Campbell set up a pilot space which gave Mirvac employees the opportunity to ‘test drive’ the new workspace while giving the designers the opportunity to evaluate feedback and modify designs as necessary.
The floorplates are designed to allow teams to connect not just horizontally, but also vertically, making the building inherently predisposed to promote flexible work practices. This is supported by the fact that the EY Centre is a ‘smart’ building where technology in Mirvac’s tenancy constantly monitors air quality, sunlight, power and water usage, while automatically adjusting the internal environment for the optimum comfort of its users.
This begins with the innovative closed cavity façade with its golden internal timber louvres, which optimise natural light and connection to the outside without compromising internal comfort.
A ‘smart tenancy’ app and interactive display screens help both visitors and employees make the best use of facilities, providing guidance through the building and updates on room availability, among other features. Similarly, data management has taken a ‘human-centred’ approach, which enables Mirvac to analyse, assess movement, collaborate and utilise the workspace to optimise overall use.
While vertical connection is commonplace these days, the Mirvac workspace has made the connecting staircases – which provide both a physical and visual connection between all six levels – pivot around each of the floor functions. Activity points around the staircases include presentation spaces, encouraging interaction, spontaneous informal meetings and a sense of constant, productive activity. Effectively, it is Mirvac’s own version of activity-based working and uses a now common urban planning model for the overall organisation of the workspace.

Connecting six floors vertically was of course important, and something that Davenport Campbell, who did the interiors for Mirvac, achieved.
However, this is a much less gridded version of the town model usually seen, one informed by the rounded end forms of the floorplates. Hence, while there is a central, common area with associated multifunctional spaces and a ‘main street’ connecting the ‘neighbourhoods’, there are also minor streets leading off to intriguingly configured networks of work spaces.
The hub of Mirvac’s tenancy is the Town Hall, a communal space with a profit-for-purpose café, designed to bring employees together informally. Then there are the ‘neighbourhoods’ which consist of meeting rooms and offices clustered around a ‘main street’ and offering sit-to-stand and drafting-height desks, conventional workstations, quiet spaces, synergy points and collaboration pods. The detailing, which includes everyday decorative objects housed in bespoke shelved joinery, is warm and natural and aims to promote a home-away-from-home atmosphere.
Mirvac’s aim was for a high performance workplace customised to suit the diverse but integrated activities of the company. Mirvac was also aiming to engender gradual behavioural change, a cultural transformation to match the Group’s integrated model.
Mirvac’s James Harvey (then program manager – transforming the way we work, and now innovation lead – retail, sustainability and corporate), says Mirvac “has become more efficient with space, reduced our carbon footprint, turned into a highly mobile organisation, formalised flexibility into policy, and produced a happier and more engaged workforce.”
He continues: “It’s also given staff a stronger sense of productivity as line-of-sight management is a thing of the past. Outcome-based roles are now in line with a cultural shift, but they still need to be managed correctly with constant communication.”
Supporting Harvey’s reflections, The Building Occupants Survey System Australia tool was used to measure Mirvac’s employee satisfaction. This showed a 35 per cent improvement in overall health performance, health and productivity (the building includes generous end-of-trip facilities). Noise distraction and privacy scores improved 50 per cent as did spatial comfort scores. Satisfaction with visual aesthetics increased from 30 per cent to 91 per cent and the perception of how workplace positively influences health increased from 33 per cent to 88 per cent compared to the previous office.
As commercial projects go, they don’t come more integrated than Mirvac’s headquarters at the EY Centre. Starting with Mirvac itself as a multifaceted property development company, to the base building which integrates into its contemporary and historical cultural context. From there, Davenport Campbell’s fit-out was able to take advantage of an exceptional building fabric to design a high performance workplace, which is homely, relaxing and inclusive.
Or perhaps this is actually why the space is so efficient: it generates such a sense of physical and emotional wellbeing, backed up by state-of-the-art technology – so the people working
in it are inevitably more productive and creative.
See what was specified in this project. Read more about the building itself by fjmt.
–
To keep up to date with everything from the architecture and design community, sign up for our newsletter.
INDESIGN is on instagram
Follow @indesignlive
A searchable and comprehensive guide for specifying leading products and their suppliers
Keep up to date with the latest and greatest from our industry BFF's!

Sydney’s newest design concept store, HOW WE LIVE, explores the overlap between home and workplace – with a Surry Hills pop-up from Friday 28th November.

At the Munarra Centre for Regional Excellence on Yorta Yorta Country in Victoria, ARM Architecture and Milliken use PrintWorks™ technology to translate First Nations narratives into a layered, community-led floorscape.

Now cooking and entertaining from his minimalist home kitchen designed around Gaggenau’s refined performance, Chef Wu brings professional craft into a calm and well-composed setting.

In an industry where design intent is often diluted by value management and procurement pressures, Klaro Industrial Design positions manufacturing as a creative ally – allowing commercial interior designers to deliver unique pieces aligned to the project’s original vision.

DKO announces senior promotions across architecture, interiors and landscape, reinforcing leadership growth across Australia and Asia-Pacific.

Following the merger of Architex (NSW) and Crosier Scott Architects (VIC), Cley Studio re-emerges as a 50-strong national practice delivering more than $600 million in projects across Australia.
The internet never sleeps! Here's the stuff you might have missed

The final tower in R.Corporation’s R.Iconic precinct demonstrates how density can create connection — through a 20-metre void, one-acre rooftop and nine years of learning what makes vertical neighbourhoods work.

Fred Holt, Catherine Skinner and Louise Pearson join Timothy Alouani-Roby at The Commons to discuss Sydney’s new fish market just weeks after its grand opening.