Rather than relegating learning to only classrooms, Henning Larsen’s Hong Kong studio has designed the entire French International School of Hong Kong as a playground for exploration, education and eco-friendliness.
Hong Kong’s concrete landscape has been blessed with a burst of colour in the form of the French International School of Hong Kong’s Tseung Kwan O campus. Designed by the Hong Kong studio of Danish architecture firm Henning Larsen, the campus is an invitation to play with a rainbow palette running up and down and across the school’s walls and floors.
The institution comprises a Primary School and College for 1100 students, divided into two blocks arranged perpendicularly. From afar, the most intriguing component is the Primary School’s facade – a blockish composition of deep-set brise-soleil built with 715 concrete and glass bricks that subtly reflect coloured light inward.
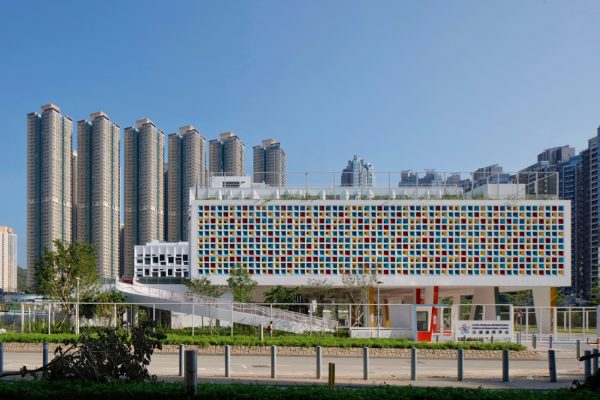
The college block has a different facade design that also has brise-soleil as well as balconies that mitigate Hong Kong’s subtropical climate. These gestures protect classrooms from indirect sunlight and increase thermal comfort while maximising daylight entry, thus removing any need for blinds. Additionally, all classrooms face north or south to mitigate the low, harsh sun from the east and west from October to March, so there is no need for mechanical ventilation and cooling during this period.
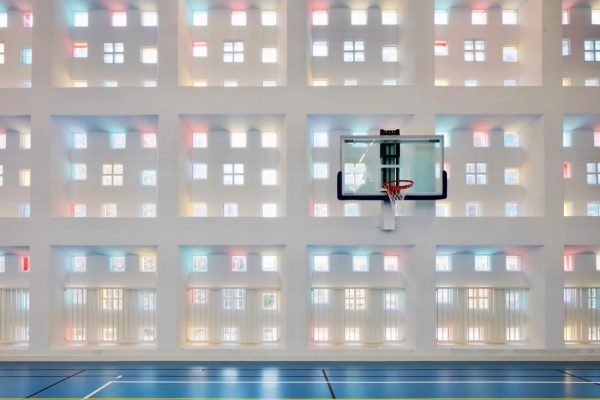
Other features add up to make the school an impressive case study for sustainability. Eco-friendly materials include bamboo sourced from renewable forests, non-toxic paints and pure woollen fabrics. A total of 42 trees are spread over the campus, including a plant-covered perimeter fence, multi-storey hanging gardens and a 550-square-metre botanical garden planted with South Chinese vegetation, which all contribute to a 20 per cent green plot ratio. At the same time, the greenery offers respite among the structures and improves the overall air quality of the campus.
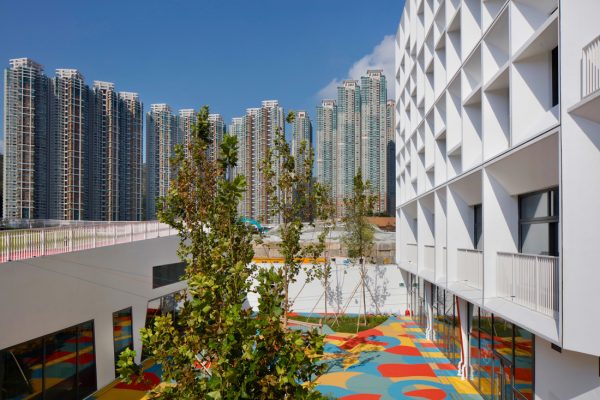
The prevalent use of colour is particularly apt for the typology. Its articulation on the façade is reminiscent of Le Corbusier’s Unite d’Habitation – optimistic, sophisticated and iconic. “Five carefully selected colours are applied in different locations within the project and are contrasted with the building’s overall white aspect, giving it a strong identity,” shares Claude Bojer Godefroy, Partner and Design Director at Henning Larsen Architects Hong Kong Ltd.
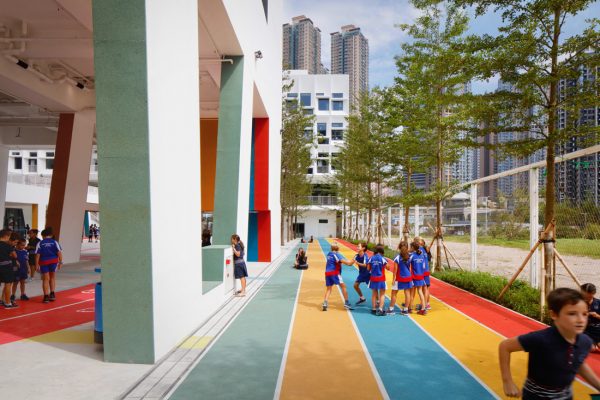
A 400-metre-long track nicknamed ‘The Loop’ winds its way through the school, uniting the different spaces. Its psychedelic shades run upstairs and bend under the Primacy School volume, which is raised on pilotis to highlight the main entrance and form a sheltered playground beneath.
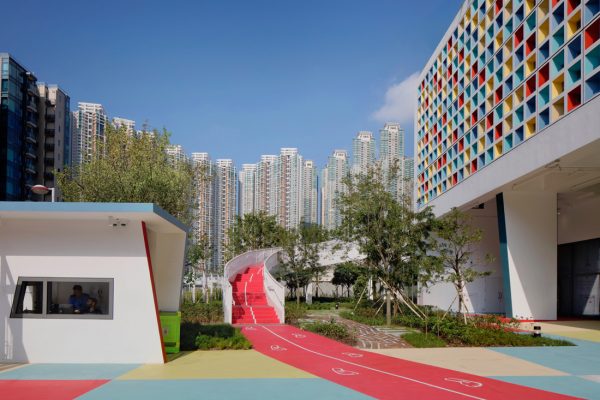
Here, gaps and extruded parts in the angled columns become sculpted play furniture called ‘playstations’ and are specially designed for uses and activities as expansive as the imagination can think up, explains Bojer Godefroy.
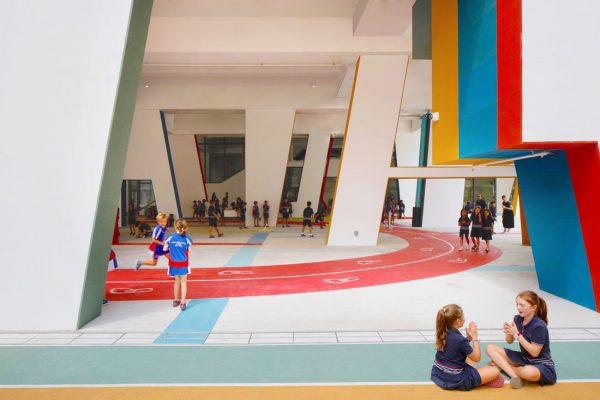
Another inventive spatial feature is found indoors. Instead of conventional, isolated classrooms linked to a corridor that purely functions as transition space, each cluster of five open-plan classrooms (termed a ‘villa’) merge into a centralised common space called the ‘agora’.
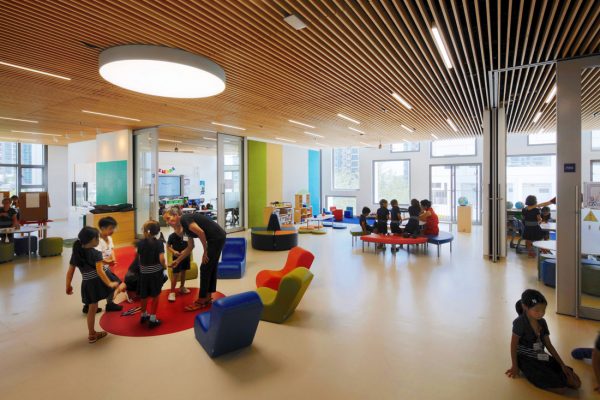
“Sliding and acoustic glass doors allow much spatial flexibility while accommodating different teaching methods. Thus, exchange and cooperation between classrooms are promoted, which is beneficial to learning and the development of multi-lingual skills,” says Bojer Godefroy, highlighting the school’s international makeup.
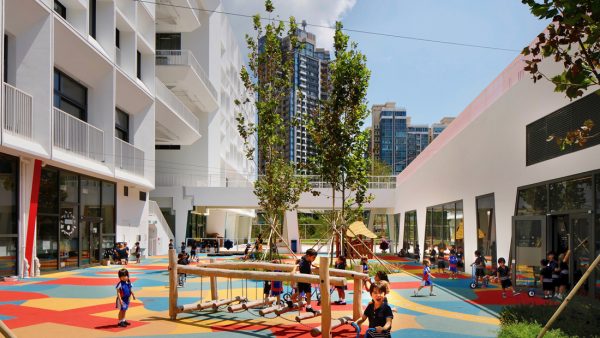
Cohesiveness, community and connectivity are all qualities intrinsic to learning and growth. These qualities are found not only in the school’s design. They are also expressed in the opening up of facilities, such as the playground and assembly ground, for public use on weekends and during cultural events to a neighbouring cluster of residential high-rises that forms part of this new district on reclaimed land.
For more insights into educational architecture, pick up a copy of Indesign #77 – the “Knowledge Economy” issue.
INDESIGN is on instagram
Follow @indesignlive
A searchable and comprehensive guide for specifying leading products and their suppliers
Keep up to date with the latest and greatest from our industry BFF's!

Now cooking and entertaining from his minimalist home kitchen designed around Gaggenau’s refined performance, Chef Wu brings professional craft into a calm and well-composed setting.
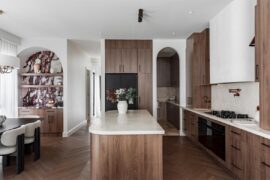
True luxury strikes a balance between glamorous aesthetics and tactile pleasure, creating spaces rich in sensory delights to enhance the experience of daily life.

At the Munarra Centre for Regional Excellence on Yorta Yorta Country in Victoria, ARM Architecture and Milliken use PrintWorks™ technology to translate First Nations narratives into a layered, community-led floorscape.
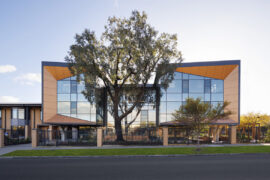
At Kilvington Grammar, ClarkeHopkinsClarke Architects (CHC) has converted an old single-storey library into three levels of flexible, collaborative learning spaces.
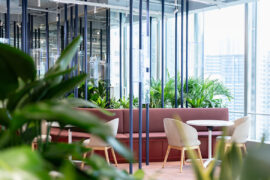
Bean Buro transforms a financial office into a biophilic workplace using local art, hospitality design and wellbeing-driven spaces.

From radical material reuse to office-to-school transformations, these five projects show how circular thinking is reshaping architecture, interiors and community spaces.
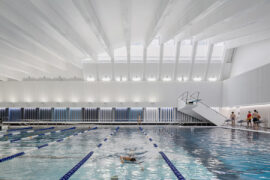
Hiwa, the University of Auckland’s six-storey recreation centre by Warren and Mahoney with MJMA Toronto and Haumi, has taken out Sport Architecture at the 2025 World Architecture Festival. A vertical village for wellbeing and connection, the project continues its run of global accolades as a new benchmark for campus life and student experience.
The internet never sleeps! Here's the stuff you might have missed

In a tightly held heritage pocket of Woollahra, a reworked Neo-Georgian house reveals the power of restraint. Designed by Tobias Partners, this compact home demonstrates how a reduced material palette, thoughtful appliance selection and enduring craftsmanship can create a space designed for generations to come.
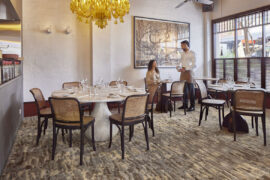
Finding inspiration from the textures, geometries and mineral hues of landscape formations, Godfrey Hirst has released a new carpet tile collection that offers earthly treasures to enhance commercial office and hospitality spaces.