The Westfield Sydney complex in the heart of Sydney’s CBD has energised the whole city. By Paul McGillick.
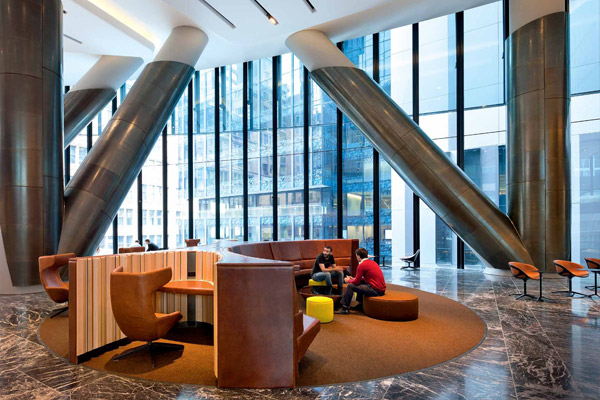
January 13th, 2014
Hero image: The concrete-filled ‘tree columns’ have a strong sculptural presence as well as a structural function.
In an era when CBD retail precincts in many parts of the world have struggled to compete with suburban malls – a struggle which, in turn, has threatened the vibrancy of cities – the Westfield Sydney project has brilliantly re-activated the heart of the Sydney CBD. At the same time, it has injected a new level of quality into retail just when a consensus was beginning to form that Sydney was failing to live up to its claim of being a top-rank world city. Crucially, the new mixed-use development integrates seamlessly with its urban context, becoming a part of the fabric of the city and surely signalling the way forward – towards a new porosity where street life merges with all the other activities of a living city.
If the end result – the marriage of renewed existing buildings with new structures to provide hugely improved amenity to the city – is a great achievement, the process was equally fascinating, setting new benchmarks for how similar city developments should be managed and delivered. It is also a tale of remarkable engineering solutions which not only facilitated the end result, but enabled a construction process which ensured public safety and minimum disruption throughout the seven year construction period.
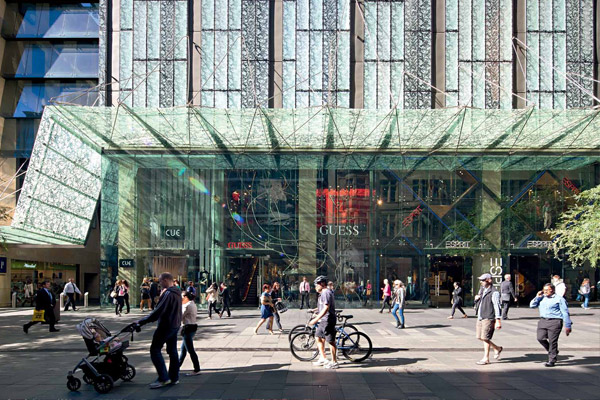
Westfield has helped revive Pitt Street Mall
The Process
The project involved the integration of three sites into a single, integrated retail and commercial precinct bounded by the Pitt Street Mall, Market Street, and Castlereagh Street. It involved both the refurbishment of existing structures and the construction of new ones, together with the replacement of existing bridges linking the previous complex with the two David Jones retail stores on Market and Castlereagh Streets and Myer on Pitt Street Mall. The new bridges are the first all-glass portal-framed bridges in Australia. As part of the process, the P itt S treet Mall – which was beginning to look shabby – was upgraded with new paving, landscaping and street furniture.
The main players were: Westfield who combined many roles as owners, developer, builder, and design team member; John Wardle Architects; Japanese retail designers, Wonderwall; Hyder Consulting as Structural and Façade Engineers; Cundall as Environmental Engineers and the Sydney City Council.
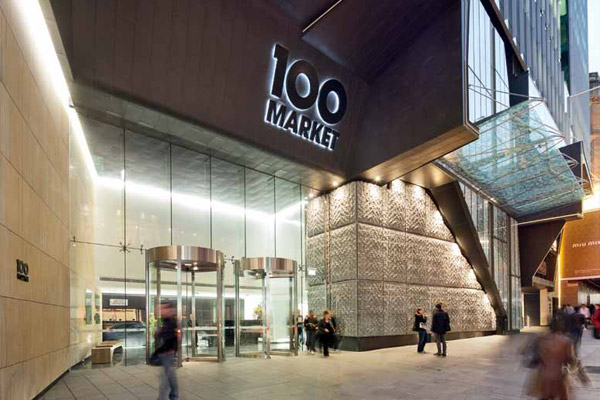
The entry to 100 Market Street
Essentially, there are three elements making up the site. The first consists of the existing Sydney Tower, the refurbished 100 Market Street office block which sits underneath the Tower, and the retail complex below that. The second element is the new 27-storey elliptical office tower (accessed either from Castlereagh Street or through the retail mall) and retail underneath replacing the Imperial Arcade and Convention Centre. Finally, there is the refurbished 77 Castlereagh Street office tower.
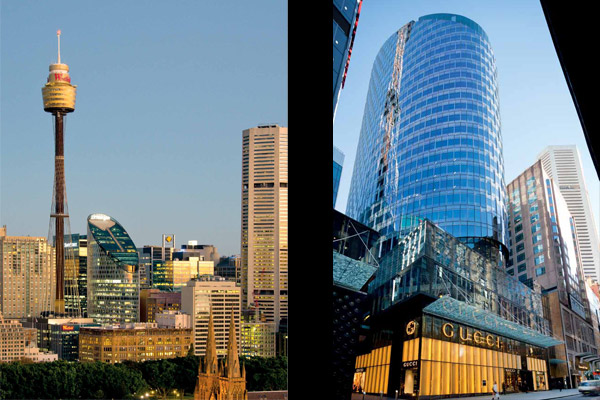
Left:The sloping roof of 85 Castlereagh Street spans nine levels
Right: High end retail spaces around the perimeter required double-height frontages
Crucial to the process was the requirement to keep the Sydney Tower fully operational and safe throughout the construction process. Here Hyder played the key role – appropriately, because they were the engineers of the Sydney Tower (then known as Centrepoint) in the 1970s. In fact, Alex Wargon and Dr Eric Smith, who were the original designers, were invited back as consultants. Part of this process was a sequencing plan which identified progressive engineering solutions that allowed construction to proceed while keeping the tower safe and operational (see our interview with Dr Martin O’Shea on page 119 for more details about this).
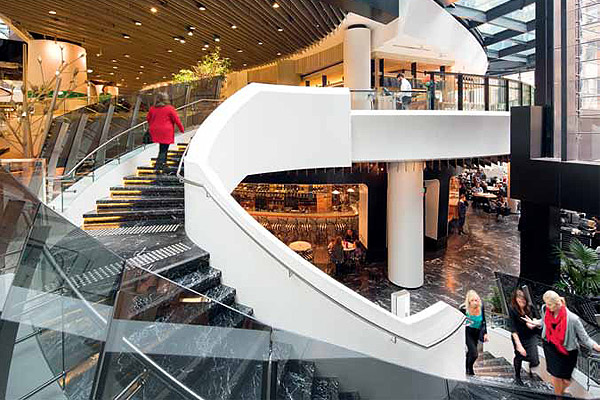
Stair connecting the food hall to the Sky Lobby
Negotiating with Sydney City Council was also a key part of the process, particularly for the glass bridges and the signature nine-metre-high glass awnings. As Hyder point out, the outstanding sustainable outcome was achieved using a number of strategies – minimising demolition and new construction, use of green concrete and blackwater and recycled water treatment plant, and the use of trigeneration and high performance façades to reduce cooling and heating.
Overall, the complex is a remarkable sustainable outcome. 100 Market Street, for example, achieved a 6-Star Green Star rating with 90% of the existing structure re-used and 80% construction and demolition waste recycled, with an on-site gas-fired tri-generation system achieving a 50% reduction in greenhouse emissions.
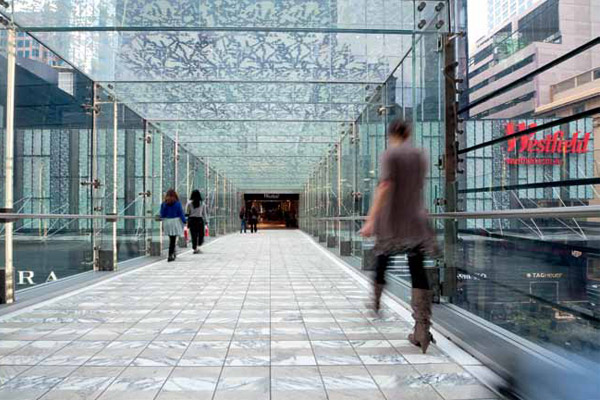
The new glass bridges that link Myer and David Jones are the first all-glass portal-framed bridges in Australia
The End Result
One reason Westfield Sydney has been so successful in re-energising the centre of Sydney’s CBD is that it is a destination, drawing people in and keeping them there. The extensive and varied food court, a major attraction, is key to this. Crucially, it sits at the top of the retail mall. Hence, the circulation requires visitors to the food court to pass through the retail levels first. Also crucial is the integration of the complex – vertical and horizontal, above street level and below street level. An organically-shaped void links all the levels of the retail mall up to the Sky Lobby, bridges connect to David Jones and Myer, while the existing underground passage links the mall to the David Jones Market Street food hall.
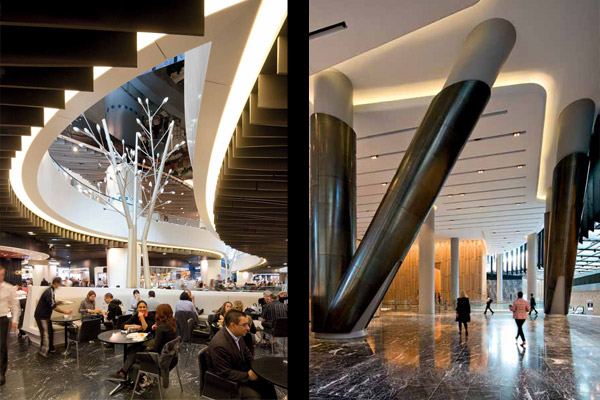 +
+
Left: The food hall is a destination within Westfield, located above the retail floors
Right: The dramatic ‘tree columns’ become a sculptural element in the Sky Lobby
This connectivity is enhanced by multiple entries from all three street frontages and the ingenious column-free entry at the corner of Castlereagh and Market Streets.
The high-end consumer brands – such as Prada and Gucci – which skirt the perimeter of the complex at street level required double-height frontages. John Wardle Architects’ elegant response to this key part of the retail strategy was to design nine-metre-high glass canopies with a seraphic frit pattern which is not only beautiful, but serves to disguise the grime that inevitably accumulates. These canopies are supported by refined thread-like sprung steel cables and are complemented by vertical fritted glass panels with expressed gaps.
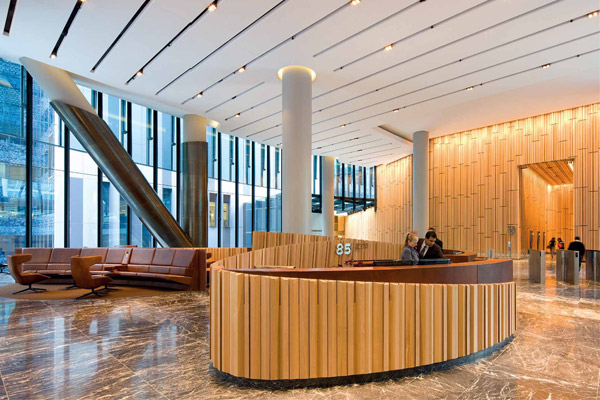
The concierge desk continues the theme of sculpted timber facets
John Wardle Architects is a practice noted for its ability to marry a refined materiality with bold formal statements. This is superbly demonstrated in the form and finishes of the 27-storey office tower at 85 Castlereagh Street, the bold glass insertion that forms the common street lobby for 85 and 77 Castlereagh Street and the sculpted timber and sandstone finishes (a complex patterning of battens) in both the street entry lobby and Sky Lobby.
The elliptical form of the tower at 85 Castlereagh Street is also expressed in the radial form of the inclined glass roof. This is inclined at 36 degrees to the horizontal, and spans nine levels. The inclined form is a response to a sun access plane constraint which required the building to be champfered.
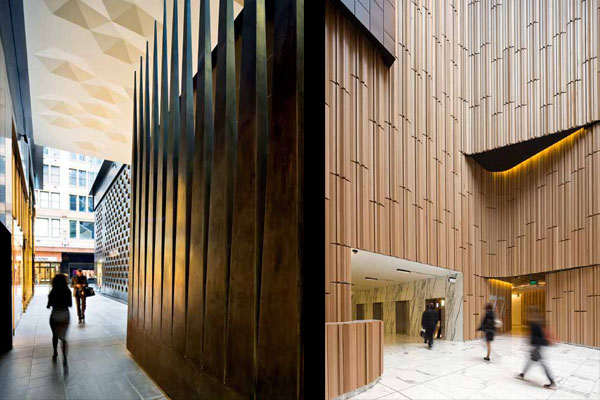
Left: Simon Perry’s bronze gate – which resembles an eyelash – closes the lane way off Castlereagh Street Right The timber-clad
Right: The timber-clad Sky Lobby and lift area
Hyder points out that initially a ventilated façade was proposed for the inclined roof. However, they eventually went with a triple-glazed, thermally broken façade which “provided comparable performance to a ventilated façade, but with the advantages of increased floor space, improved occupant vision and significantly reduced on-going cleaning and maintenance costs”. It is, they add, the first time this kind of façade has been used in Australia in a large-scale commercial development.
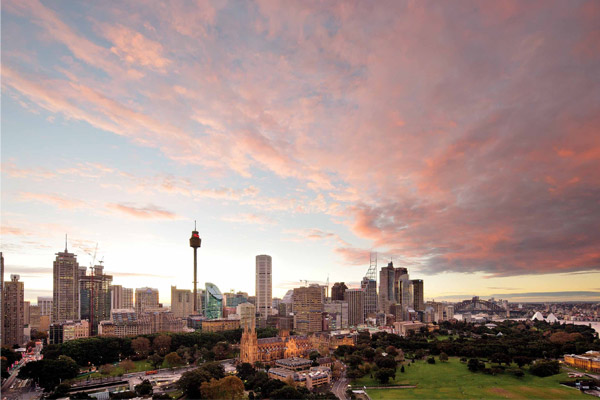
The form of 85 Castlereagh Street introduces a new texture to the city
WORDS Paul McGillick
PHOTOGRAPHY John Gollings
ARCHITECT John Wardle Architects and Westfield Design & Construction
LOCATION Sydney | AUS
PROJECT Westfield Sydney
INDESIGN is on instagram
Follow @indesignlive
A searchable and comprehensive guide for specifying leading products and their suppliers
Keep up to date with the latest and greatest from our industry BFF's!

Welcomed to the Australian design scene in 2024, Kokuyo is set to redefine collaboration, bringing its unique blend of colour and function to individuals and corporations, designed to be used Any Way!
The new range features slabs with warm, earthy palettes that lend a sense of organic luxury to every space.
Brisbane artists, this is your chance to get out of the studio and connect with a live audience of over 5,000 people.
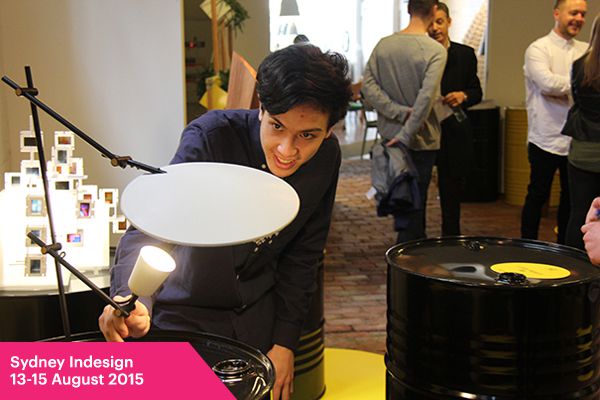
Calling all emerging product + industrial designers! Entries now open for Launch Pad 2015, but where did it all begin?…
The internet never sleeps! Here's the stuff you might have missed
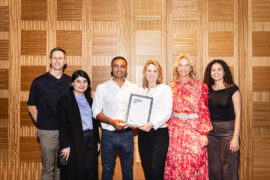
The winners of two major Powerhouse design initiatives – the Holdmark Innovation Award and the Carl Nielsen Design Accelerator – have been announced with the launch of Sydney Design Week 2025.
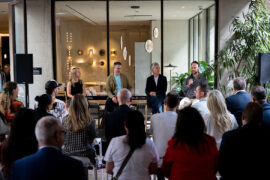
The CBD and South Melbourne Precinct promises a day of design experiences that balance movement, wellbeing, innovation and hospitality.
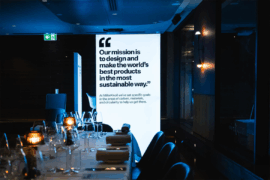
MillerKnoll reimagines the convention of dinner table interactions by plating up a future-forward menu of sustainable design conversation starters as part of the inspiring “Conversations for a Better World” event series.