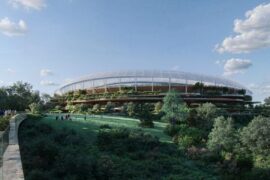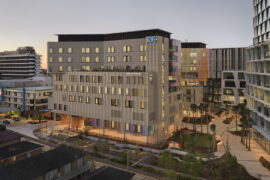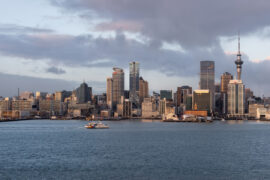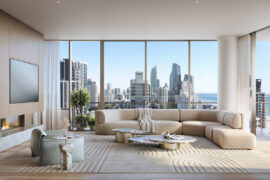Designers are working in an exciting health and aged-care climate where the very definitions of the sectors are being questioned, challenged and redefined. Karratha Central Healthcare by Cox Architecture (formerly CODA Studio) is one such example.
February 1st, 2018
Cox Architecture’s (formerly CODA Studios) joyous and uplifting design of Karratha Central Healthcare is a strong example of a multi-dimensional health facility providing medical services and training opportunities that contribute to the improved health and wellbeing of the regional community.
The World Health Organisation defines health as a state of complete physical, mental and social wellbeing. In the Pilbara in Western Australia, Karratha Central Healthcare is not only working to improve the health and wellbeing of those who live and work in the region, but it is helping to foster a stronger society and community identity. The organisation’s bright and colourful new facility has been so well received by the local population that it is actually serving the community in unanticipated ways.
Pilbara Health Network engaged architecture firm CODA Studio in 2013 to design the purpose-built facility. Originally realised as a GP Super Clinic, Karratha Central Healthcare provides general practitioner, allied health, mental health and ancillary health services for the region, as well as serving as a management hub for remote clinics and providing educational programs and clinical training.
The building is located at the entrance to the isolated town, and its design is influenced by the intense climate, distinctive landscape and cultural values of its primarily indigenous clients. “Buildings in the Pilbara need to be incredibly robust to handle the heat, dust and cyclonic conditions and we were keen to explore a robust building that also connects to the landscape and community,” says Kieran Wong, director of Cox Architecture, formerly CODA Studio.
Wrapping around three sides of a central car park, the building’s low-lying and undulating form is inspired by local rock formations and the profile of the Karratha Hills. The precast-concrete façade has bands of linear patterning like rock striations, and large concrete blades shade the building and shield external waiting areas from direct sunlight.
Blue, yellow and orange glass circles reference the seasonal colours of flowering plants in the landscape and enliven the building and outdoor waiting areas. Large pentagonal shades
suspended from the ceiling recall crystalline rock forms.
The interior of the building has been designed with consideration to the cultural preferences of indigenous clients. “It’s very important for people to have privacy and to feel comfortable about moving inside the building,” Kieran says. Passageways are designed with a constant visual connection to the reception areas and surrounding landscape, and double corridors cater for cultural obligations around avoidance.
A vibrant colour palette helps to create a fun, friendly and calming environment, and the colour-coded wayfinding system (blue for general practitioner rooms, green for allied health and yellow for reception) contributes to clients’ understanding and experience of the space, while appealing to children and fostering greater engagement with the building and services provided.
Karratha Central Healthcare’s new facility has been designed to feel positive and uplifting and to alleviate stress. Colourful, joyous and welcoming, the building has been so strongly accepted and embraced by the community that it is now being used for more than health-related purposes.
It has become a meeting point for young people and the local police have even taken to using the counselling rooms. Indeed the building is not only helping to improve the physical, mental and social wellbeing of its clients, but also the strength and identity of the community as a whole.
This article originally appeared in issue #71 of Indesign magazine – the ‘design pharmacy’ issue. Want to know what was specified? See the full list in our Karratha Central Healthcare Dissection.
INDESIGN is on instagram
Follow @indesignlive
A searchable and comprehensive guide for specifying leading products and their suppliers
Keep up to date with the latest and greatest from our industry BFF's!

Herman Miller’s reintroduction of the Eames Moulded Plastic Dining Chair balances environmental responsibility with an enduring commitment to continuous material innovation.

For a closer look behind the creative process, watch this video interview with Sebastian Nash, where he explores the making of King Living’s textile range – from fibre choices to design intent.

At the Munarra Centre for Regional Excellence on Yorta Yorta Country in Victoria, ARM Architecture and Milliken use PrintWorks™ technology to translate First Nations narratives into a layered, community-led floorscape.

COX Architecture and Hassell have announced that they have been awarded the design contract for the new Brisbane Stadium.

From radical material reuse to office-to-school transformations, these five projects show how circular thinking is reshaping architecture, interiors and community spaces.

BLP’s new Sydney Children’s Hospital, Randwick building brings together paediatric care, family-centred design and Australia’s first Children’s Comprehensive Cancer Centre in a major addition to the Randwick Health & Innovation Precinct.
The internet never sleeps! Here's the stuff you might have missed

Designed by Plus Studio for Hengyi, Pacifica reveals how climate-aware design, shared amenity and ground-plane thinking can reshape vertical living in Auckland.

As Plus Studio’s newly appointed Principal, Kate Ockwell discusses how the 2032 Olympics, climate-responsive design and a maturing design culture are reshaping Queensland’s interior landscape.

Arranged with the assistance of Cult, Marie Kristine Schmidt joins Timothy Alouani-Roby at The Commons in Sydney.

Returning to the Melbourne Convention and Exhibition Centre this February, Melbourne Art Fair 2026 introduces FUTUREOBJEKT and its first-ever Design Commission, signalling a growing focus on collectible design, crafted objects and cross-disciplinary practice.