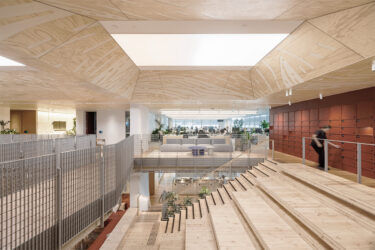
Reuse, resourcefulness and material transformations bring unexpected stories to Arup’s new Brisbane office, designed by Hassell.
One of the most memorable scenes in the classic fairytale Cinderella is when the fairy godmother turns a pumpkin into a carriage. In this improbable scenario is a valuable lesson: to use what is at hand to create something useful and remarkable.
Story continues below advertisement
It is unlikely that when Hassell, an internationally acclaimed design firm, was asked to design a new office for global built environment consultancy Arup, they were thinking about the plight of a downtrodden step-sister and her benevolent fairy godmother. Nevertheless, their finished design – which has transformed over 100 waste materials into furniture, objects and fittings – has a feeling of this magical tale’s useful teaching to it.
The new Brisbane office space on Yuggera and Turrbal Country is characterised by resourceful transformation, where waste materials from the fit-out and nearby projects have been salvaged and used in new, inventive ways. Old display boxes from the Museum of Brisbane, for example, have been transformed into custom furniture; slabs of a green stone removed from a nearby building for re-cladding have become paving in Arup’s garden beds; and a huge slice of cement that was cut from the office to make way for a staircase is now a series of plinths which joinery sits upon.
Unlike in a fairytale, however, these low-impact transformations did not happen with a wave of a wand. Achieving this level of reuse takes deliberate coordination, agility and ambition from the designers and client. This was driven by the team’s intention to become the first Queensland building to meet the Living Building Challenge accreditation, which Scott Walker, principal architect at Hassell, explains “is the most rigorous sustainability measure there is.”
Story continues below advertisement
Achieving the intensive level of reuse took a rethinking of the design process. Walker explains that a traditional design process has clear stages: concept design, development, documentation and construction. When prioritising material reuse, however, the process is much less linear. The stages blur because of the unpredictability of material sourcing. “Often we didn’t know what materials we had to play with, so we had to edit and retune things as we went – as materials became available,” Walker explains.
To help source and process the reclaimed materials, Hassell turned to Five Mile Radius – a cross-disciplinary design and fabrication studio founded in 2016 with the mission to shape a more sustainable construction culture. For instance, they sourced camphor laurel timber from an organisation removing the invasive and incredibly damaging trees for ecological reasons. Five Mile Radius’ team processed and cleaned this unwanted wood, transforming it into a series of striking meeting tables. “The wood is really beautiful,” comments Walker.
Story continues below advertisement
Related: The Hub, Perth
The result of the project’s intensive commitment to material reuse is “an overlay of little stories throughout the space that otherwise wouldn’t have been there,” says Walker. These stories help situate the site in its local context and allow the team at Arup to tangibly communicate the potential of reuse to visitors.
Another story that emerges in the office is one that is etched into the timber ceiling of the vaulted, double-height arrival space. It is an artwork by Waanyi and Kalkadoon artist and designer, Keisha Leon, deepening the connection to Yuggera and Turrbal Country. Other connections to Country were created in consultation with Blaklash, a First Nations-run organisation of curators, designers and architects, who consulted on translating cultural themes into a holistic material language.
Sitting below Leon’s artwork is a multi-use staircase constructed from stacked blocks of cross-laminated timber. “When you walk in the door, the beautiful, big, generous structure of the staircase is one of the first things you experience,” Walker describes, noting the sense of warmth and interconnectedness it creates. He says it also poses the question: “Is it a stair or is it a chair?” This pleasingly rhyming query (to which the answer is both) feels like it would fit Cinderella well – perhaps in the fairy godmother’s rendition of Bibbidi-Bobbidi-Boo, which she sings as she transforms everything around her into objects that will help her get to the ball.
“I like the idea that there’s a multiplicity to things, that things can be read in more than one way,” Walker reflects. That is the magic of a design fuelled by resourcefulness, transformation and collaboration.
Hassell
hassellstudio.com
Arup
arup.com
Photography
David Chatfield
More office design as GroupGSA channels Seidler at Grosvenor Place