A spectacle of light and levels, this new bar at China’s W Guangzhou is designed by Japan’s Aoyama Nomura Design. No need to adjust your screen’s settings, all images are photographed – no renderings!
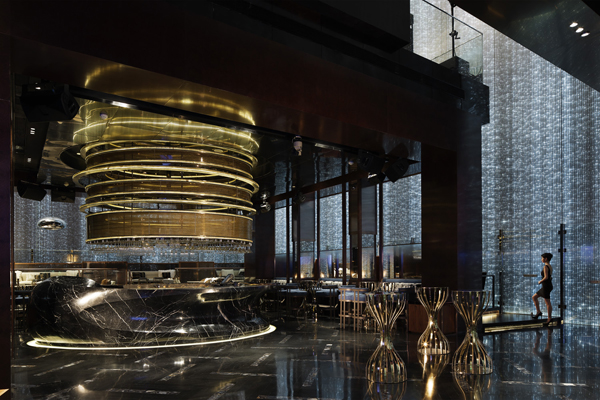
August 6th, 2013
As with all W hotels and residences, the newly opened W Guangzhou in China seduces the senses with playful, dynamic interiors and an inventive play of light.
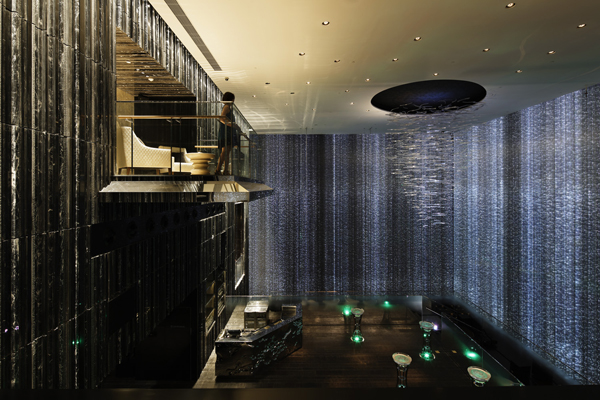
That same spirit translates readily into the design of Fei Ultralounge, conceived by Aoyama Nomura Design (A.N.D.) – a Japanese firm that has worked on many well-known restaurants and hospitality projects in Japan and, increasingly, around the world.
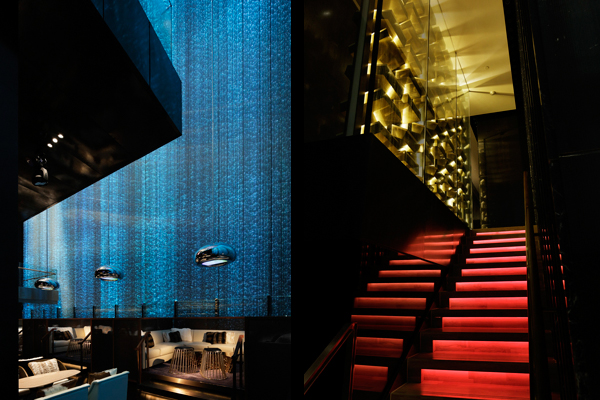
According to the team at A.N.D., the original space was a large cubic area spanning 938 square metres, with 18m glass walls rising on three sides. A voluminous starting point.
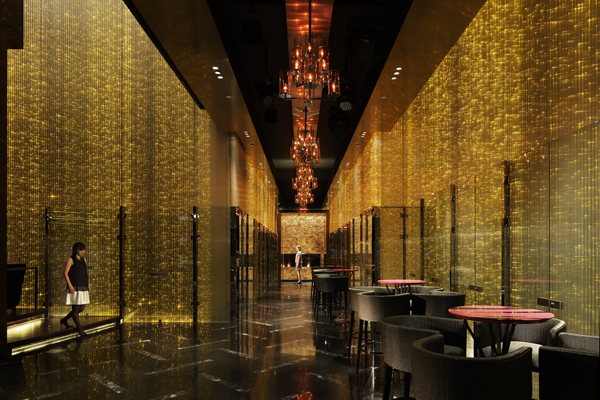
While W Hotel’s core clientele are “the young”, A.N.D. share that the client’s brief was broaden the appeal of the venue, creating a “sophisticated space where mature adults in their 30’s, 40’s and over could also enjoy”.
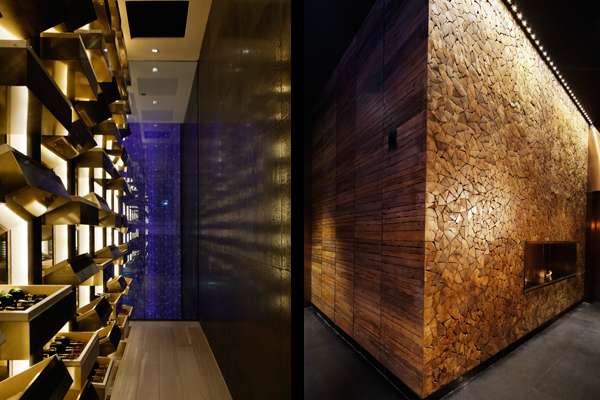
The enormous, cold glass curtain wall has been treated with a film of light bringing warmth to the space, binding the various levels into the same venue. The colour and flicker rate of the vast film, made up of countless glass fibres, can be sensitively manipulated to envelop guests in changing light. The film also creates a facade that sparkles and beckons to passers-by on the street, a rainbow waterfall.
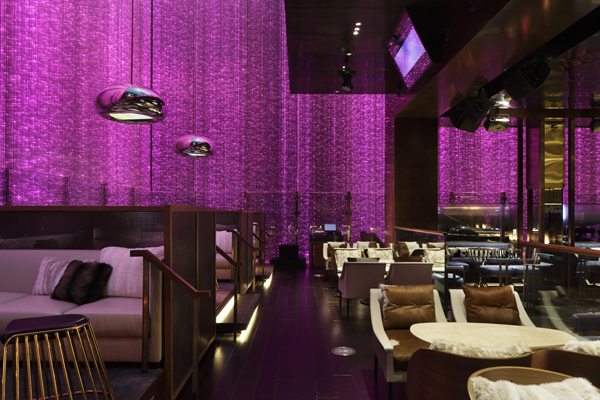
Employing a “carefully devised technique” the design team have managed to reflect and amplify the light with less light emitting products. During the day, the same film becomes a translucent screen that serves to soften the sunlight pouring into the space.
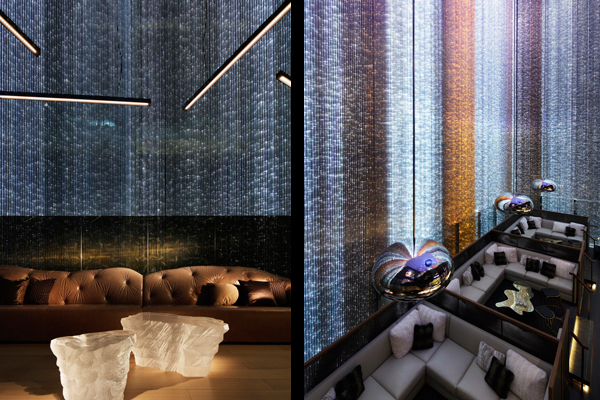
Spatially, the insertion of multiple levels and sporadically placed vertical walls creates segmented, individual rooms of differing density and taste such as a VIP area and several private rooms, allowing guests to pick and choose a space that best suits them.
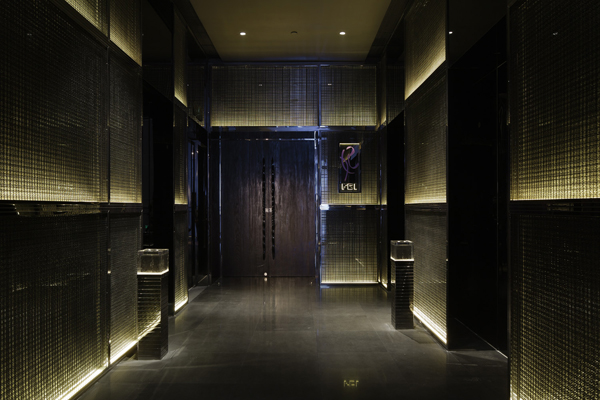
The diversity in materials range from custom stone work to intricate metal latticing and solid timbers. The result, paired with the evolving light play throughout a visit, is immersive and entirely decadent, meeting W Guangzhou’s brief, perfectly.

























Aoyama Nomura Design
and-design.jp
Images © Nacasa & Partners Inc.
INDESIGN is on instagram
Follow @indesignlive
A searchable and comprehensive guide for specifying leading products and their suppliers
Keep up to date with the latest and greatest from our industry BFF's!
The new range features slabs with warm, earthy palettes that lend a sense of organic luxury to every space.

The undeniable thread connecting Herman Miller and Knoll’s design legacies across the decades now finds its profound physical embodiment at MillerKnoll’s new Design Yard Archives.
The Duemilaotto 100 & 70 wall basins integrate elliptical bowl hollows complemented by a curved profile. Dimensions: Duemilaotto 70 wall: 700w x 490D x 140HDuemilaotto 100 wall: 1000w x 490D x 140H Delivery time: Reasonable stocks kept in NSW at all times Variations: 1000W wall, 1200W console and 900W console versions available. Finish: Vitreous China […]
With the end of early submissions, the Red Dot Award: Design Concept 2014 enters standard submission period with full speed ahead.
The internet never sleeps! Here's the stuff you might have missed
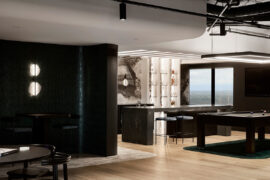
The shared Melbourne office brings together Studio 103 and McCormack in a dual headquarter that doubles as a showcase of materials and craft.
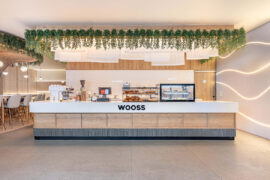
Serving up the perfect dessert is about more than what’s in the crockery, it is also about cultivating an ambient, immersive setting that enhances the treats.
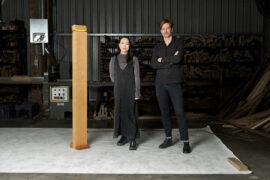
AHEC’s KEEP exhibition at Cult Sydney sees six Australian architects craft lasting furniture pieces, on view until 4th October.
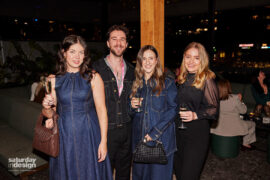
On 6th September 2025, Saturday Indesign went out with a bang at The Albion Rooftop in Melbourne. Sponsored by ABI Interiors, Woodcut and Signorino, the Afterparty was the perfect finale to a day of design, connection and creativity.