Ellivo Architects’ new design studio is a flexible space that reflects the culture and ethos of the firm.
December 23rd, 2011
The new Fortitude Valley studio of Ellivo Architects sits on the ground floor of a high-rise building.
The aim of the design of the space was to create an environment that was inviting to both staff and clients. It also needed to be representative of how the firm operates, with all team members contributing ideas for the design.
The predominantly black interior is broken up by splashes of yellow and texture.
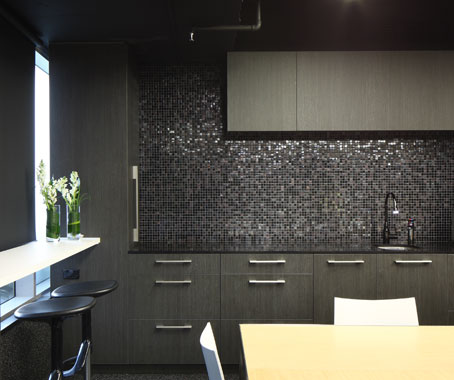
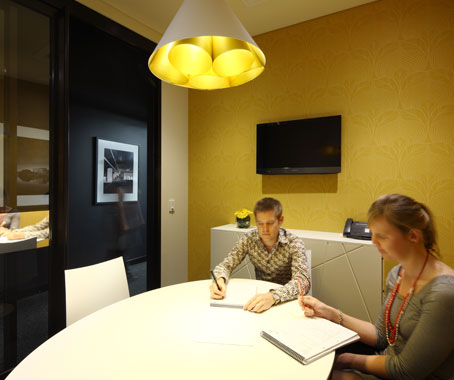
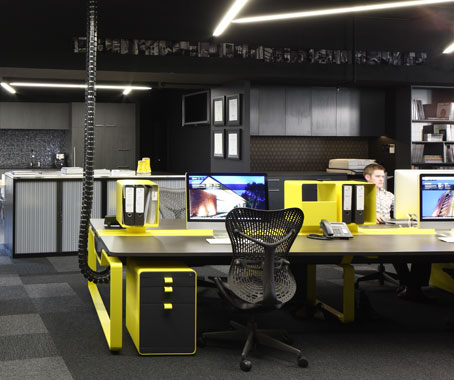
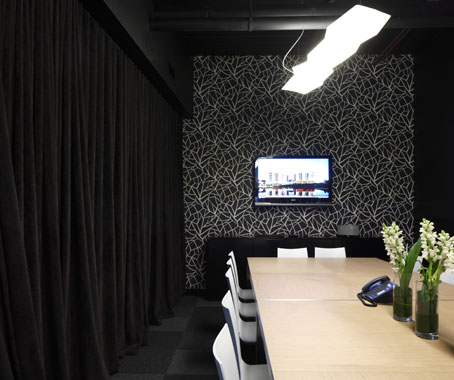
Exposed services suggest openness and transparency, and give a minimalist industrial feel to the fitout. The open plan office brings clients in to interact with the studio environment.
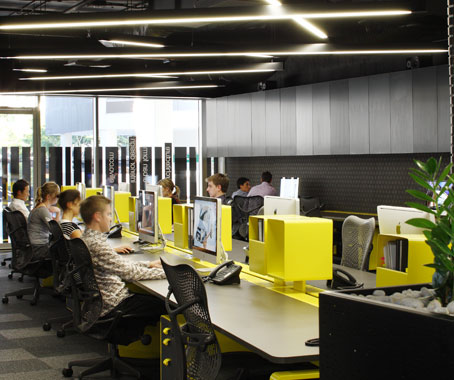
“It is the epitome of modern chic, and says a lot about who we are as a business,” says Mason Cowle, Director of Ellivo Architects.
“As architects and interior designers it is important that we demonstrate our capability for clients on our own space.”
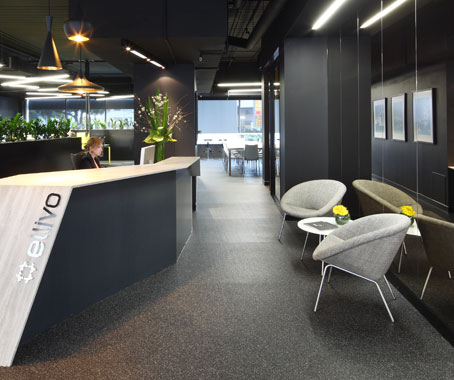
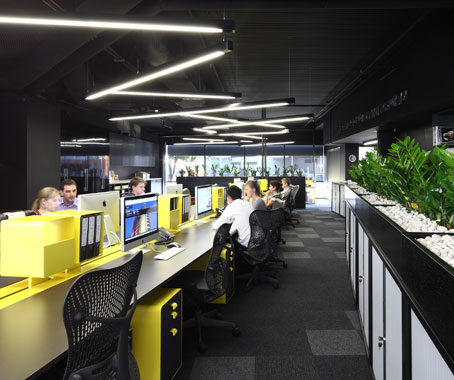

Photography: Scott Burrows
Ellivo Architects
ellivo.com
INDESIGN is on instagram
Follow @indesignlive
A searchable and comprehensive guide for specifying leading products and their suppliers
Keep up to date with the latest and greatest from our industry BFF's!

Welcomed to the Australian design scene in 2024, Kokuyo is set to redefine collaboration, bringing its unique blend of colour and function to individuals and corporations, designed to be used Any Way!
The new range features slabs with warm, earthy palettes that lend a sense of organic luxury to every space.

London-based design duo Raw Edges have joined forces with Established & Sons and Tongue & Groove to introduce Wall to Wall – a hand-stained, “living collection” that transforms parquet flooring into a canvas of colour, pattern, and possibility.

Café Culture +Insitu with Hot Black and DKO architects create a time lapse video of their installation for The Project at this years Melbourne Indesign.
The internet never sleeps! Here's the stuff you might have missed
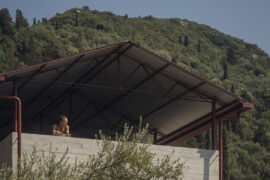
Dr Piers Taylor – award-winning British architect, BBC presenter and founder of Invisible Studio – returns to Australia to deliver a keynote at the inaugural Glenn Murcutt Symposium.
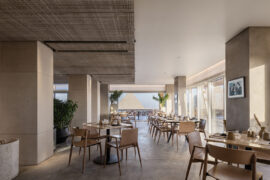
Pedrali’s Nemea collection, designed by Cazzaniga Mandelli Pagliarulo, marks 10 years of refined presence in hospitality and commercial spaces around the world. With its sculptural timber form and enduring versatility, Nemea proves that timeless design is never out of place.