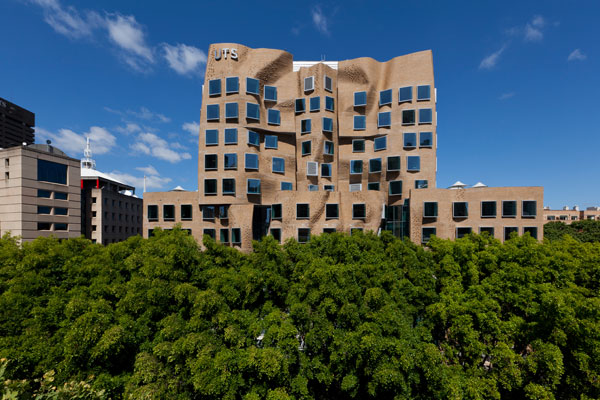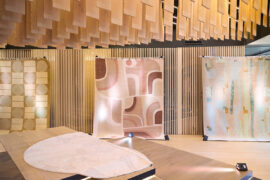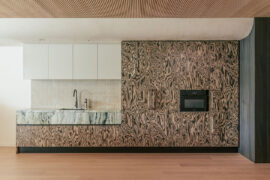Unlike Frank Gehry’s most celebrated works, the new Dr Chau Chak Wing Building at UTS in Sydney affords few vantage points to get a proper look at it.

November 11th, 2014
First time visitors to Bilbao are sometimes struck by the fact the Guggenheim Museum – still Frank Gehry’s most famous work – is hemmed in by the bustling city on its southern side. In the most widely published images of the swooping, curving, titanium-clad gallery, it opens gloriously to a bend in the river, so non-visitors perceive it as a unique object occupying a vast open space.
Likewise the Walt Disney Concert Hall in LA sits on a massive podium and occupies an entire city block, so that photographers and visitors can gawk at its stainless steel skin from every conceivable angle.
In Ultimo, the new UTS Business School building is tightly bound by ageing and dilapidated buildings, as well as the ongoing construction of the City of Sydney’s new Goods Line pedestrian pathway on its eastern edge, making it difficult to contemplate and absorb Australia’s only Frank Gehry building in its entirety.
Initial observations from a media walk through today – the official unveiling with Frank Gehry and Dr Chau in attendance is scheduled for 2 February 2015 – suggest the building is not as complex or haphazard as the original models conceived. Where they depict a series of “brown paper bags” clustered together and piled on top of each other, with fractured mirrored glass in between to reflect surrounding buildings, the reality is that some of the bags have been straightened and made box-like, and the fractured glass has become long smooth sheets that don’t seem to create the desired effect.
Inside, the media tour ascended to the fifth floor via the fire stairs – an open glazed chimney overlooking the Goods Line, with operable windows at the top to expel warm air – because the lifts, which are apparently “pretty special”, are being reserved for the grand opening.
Teaching spaces are deliberately smaller than traditional university lecture halls, and are furnished with moveable chairs and tables (still to come) to enable flexible set ups, in line with the UTS aim of delivering “unique learning experiences”. The tour took in the ground floor auditorium and a collaborative theatre, although the showpiece stainless steel spiral staircase and innovative oval classrooms were also not yet unveiled.
The university now delivers its lectures online, anywhere, so that students can focus on engagement and collaboration with people – teachers and fellow students – in what Prof Shirley Alexander, Deputy Vice-Chancellor and Vice-President (Education and Students), calls the “human centred campus”.
On Level 5, student common areas include a “transition zone” to facilitate the shift from work to study, where students can access lockers, utilise kitchen facilities to prepare and eat meals, plug-in laptops, connect to wireless internet, and converse with others. An inviting series of pods with soft upholstery (see pic 61UTS51114.jpg) form open and closed breakout spaces, which follow the curve of the facade.
Over the course of the project, the budget ballooned from $150 million to $180 million – still inexpensive by Gehry standards – and the projected completion date of early 2014 was extended to February 2015, but the university is happy with the final result.
“As with most Gehry designs, there was a sense of trepidation – how will it be built?, can it actually be built? – but the teamwork that existed between Frank and the local teams more than met our expectations,” said Patrick Woods , Deputy Vice-Chancellor (Resources). “It’s an absolute joy to have this building come to fruition.”
All that’s left to do now is complete the fitout, open the building with architect and benefactor in attendance, and throw open the doors to students, the ultimate judges of whether or not the building delivers on its promises.
Timelapse by University of Technology, Sydney/The Timelapse Company
Photography by Andrew Worssam
Words by Rachael Bernstone
University of Technology Sydney
uts.edu.au
INDESIGN is on instagram
Follow @indesignlive
A searchable and comprehensive guide for specifying leading products and their suppliers
Keep up to date with the latest and greatest from our industry BFF's!

In an industry where design intent is often diluted by value management and procurement pressures, Klaro Industrial Design positions manufacturing as a creative ally – allowing commercial interior designers to deliver unique pieces aligned to the project’s original vision.

At the Munarra Centre for Regional Excellence on Yorta Yorta Country in Victoria, ARM Architecture and Milliken use PrintWorks™ technology to translate First Nations narratives into a layered, community-led floorscape.

Durable and adaptable seating creates dynamic teaching and learning environments at the new Centre for Creative Industries at St Andrew’s Lutheran College.

Find a world wherein the challenging and contradictory collide. Where allure enjoins surprise. Where beauty beckons the uncommon. Find EDITION.
The internet never sleeps! Here's the stuff you might have missed

Tongue & Groove hosted a lively gathering to celebrate two new collections by Greg Natale, bringing together designers and industry peers.

Trust sits at the core of Everton Buildings’ new office, where Ambit Curator was given licence to move beyond convention and deliver a workplace defined by vision, materiality and assured detail.