Zaher Architects have delivered a stately new home that sits lightly on its site, engaging with its setting to combat harsh weather conditions whilst taking advantage of expansive hinterland views.
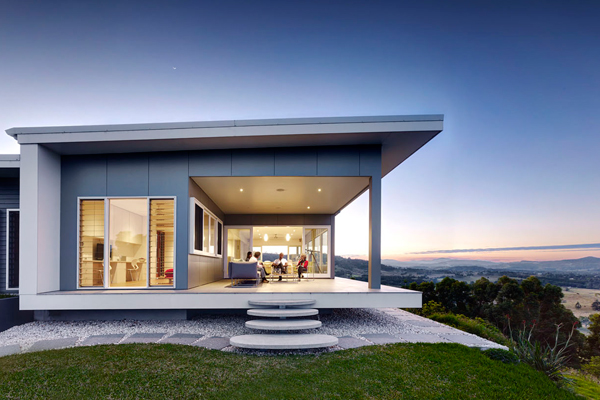
September 17th, 2013
With over 20 years experience in design and architecture Zaher Architects latest project is the commanding Coorabell residence in the Hinterland of Byron Bay.
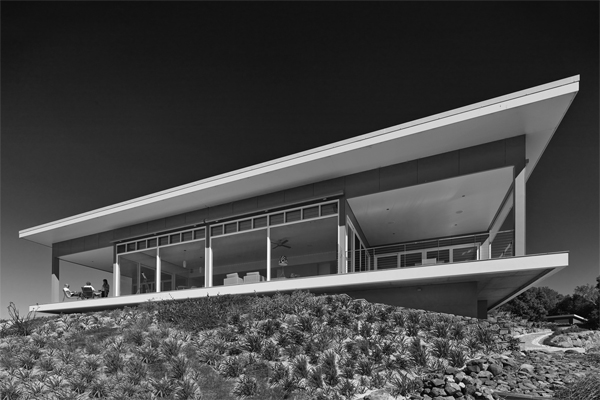
In the Coorabell residence, Sam Zaher’s clients brief him to deliver a contemporary home that would sit lightly on the land, avoiding ostentatiousness but offering “a welcoming approach.”
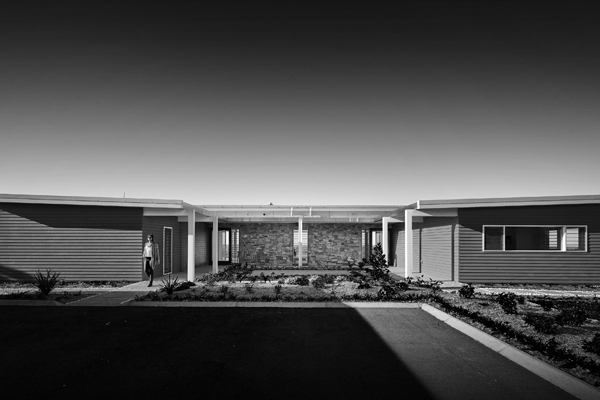
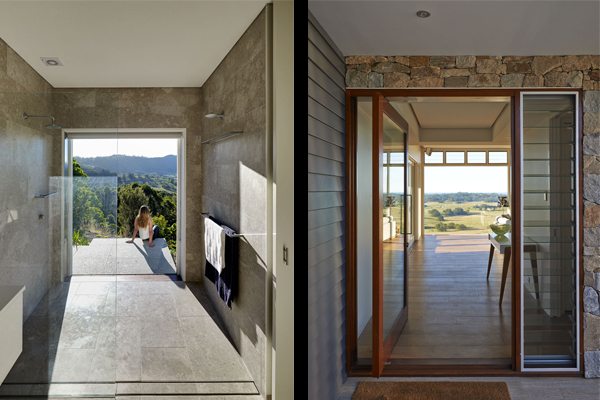
Due to its cliff-top location, the site was susceptible to wind from all directions, forming the principal design challenge for Zaher. In combating the environmental restraints without compromising on lifestyle for his client, Zaher set about creating two decks, each with equally impressive views, their placement though affording the resident’s the ability to escape the elements depending on the direction from which the wind was blowing – a wonderfully passive response to setting.
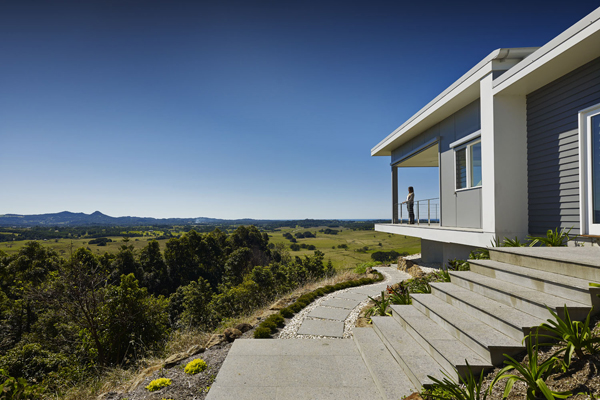
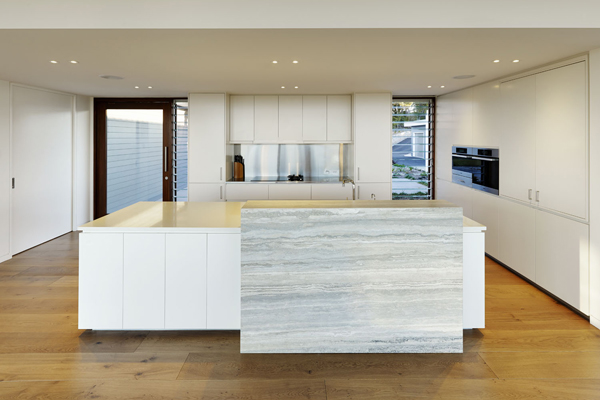
Incorporated into the final design were a range of sustainability and environmental considerations. Taking advantage of the exposed site, all living areas are aligned to be north-facing , addressing the expansive views and the abundance of natural light. Furthermore, solar panels were installed on the buildings roof which generate power for the house, with a series of batteries as cautionary back-up. In addition, the occasional rainfall is harvested in vast tanks to complement the house’s onsite waste system.
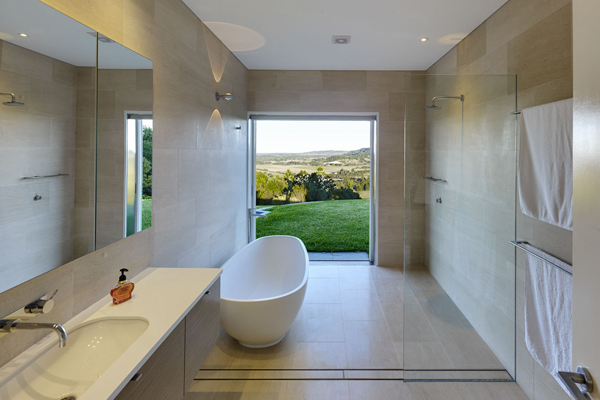
Zehar has designed the house with a basic U-shape, providing for his client a range of separate outdoor areas. Each space, thanks to its location, proving functional over the range of seasons of the year. Two north-facing decks become the primary, outdoor communal area in Winter months whilst the south-facing courtyard is suitable throughout Summer and offers better protection during windier periods.
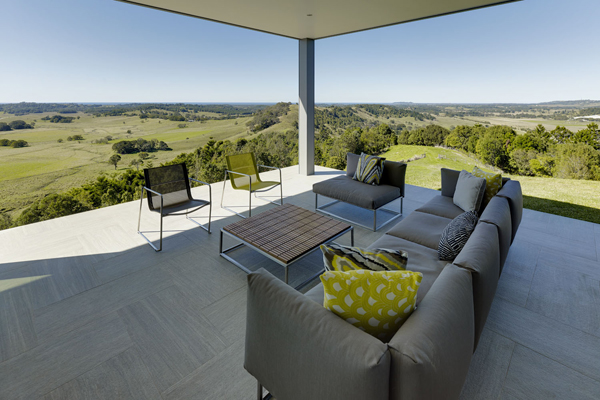
Zaher Architects
zaherarchitects.com.au
Photography: Michael Nicholson
micnic.com.au
INDESIGN is on instagram
Follow @indesignlive
A searchable and comprehensive guide for specifying leading products and their suppliers
Keep up to date with the latest and greatest from our industry BFF's!

Now cooking and entertaining from his minimalist home kitchen designed around Gaggenau’s refined performance, Chef Wu brings professional craft into a calm and well-composed setting.

For those who appreciate form as much as function, Gaggenau’s latest induction innovation delivers sculpted precision and effortless flexibility, disappearing seamlessly into the surface when not in use.

Merging two hotel identities in one landmark development, Hotel Indigo and Holiday Inn Little Collins capture the spirit of Melbourne through Buchan’s narrative-driven design – elevated by GROHE’s signature craftsmanship.

At the Munarra Centre for Regional Excellence on Yorta Yorta Country in Victoria, ARM Architecture and Milliken use PrintWorks™ technology to translate First Nations narratives into a layered, community-led floorscape.

As the year comes to a close, the editorial team reflects on this year’s INDE.Awards, selecting some projects that deserve another round in the spotlight.
With its classic shape and soft glow, Orbit brings style and class to commercial and residential spaces.
The internet never sleeps! Here's the stuff you might have missed
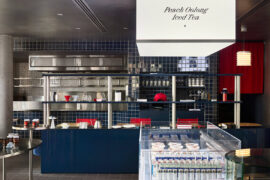
Suupaa in Cremorne reimagines the Japanese konbini as a fast-casual café, blending retail, dining and precise design by IF Architecture.

Designed by RADS, the space redefines the lobby not as a point of passage, but as a destination in itself: a lobby bar, a café, and a small urban hinge-point that shapes and enhances the daily rituals of those who move through it.