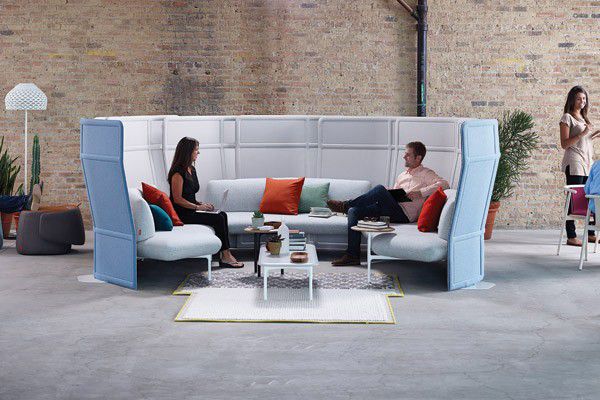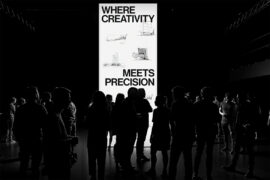Nendo’s first public space brings the fun outdoors, with stepped saucers that reference ancient Japanese tombs.
CoFuFun is the first public space designed by nendo, and takes the form of a 6,000 square meter plaza completed with cafés, meeting spaces, play areas, an events space, leisure facilities, and information kiosks. The area is located near the railway station in Tenri, a small city in the Nara prefecture of Japan, and was designed to help revitalize the community for residents and tourists alike.
Eye catching from both the ground and up above, the saucers have been arranged at four different heights, in a move that creates a visual playfulness when seen from the side, and also functions as a means of minimizing noise between the areas. This means the play space for children, the lounge and study space for reading, and the stage that can be used for concerts or public screenings can all exist in harmony with one another while still feeling private to those in the saucer at the time.
As part of the revitalization of the area, Tenri area souvenirs can be purchased at a newly designed shop in space, whose interiors and furniture were also handled by nendo.
The saucers, or ‘Kofun’, were created at a factory using large-scale precast concrete molds, before being pieced together on-site with the help of cranes. This construction method means that large spaces are formed without the use of columns or beams, while the round shapes result in well-balanced structures offering a high degree of stability, as well as an arresting visual component.
The plaza’s name, Cofufun, combines the main design reference with the colloquial Japanese expression, of fufun; a happy, unconscious humming. “The design for the plaza should offer a convivial atmosphere that unconsciously leads visitors to hum, happily, while they’re there” say the nendo design team.
INDESIGN is on instagram
Follow @indesignlive
A searchable and comprehensive guide for specifying leading products and their suppliers
Keep up to date with the latest and greatest from our industry BFF's!

For Aidan Mawhinney, the secret ingredient to Living Edge’s success “comes down to people, product and place.” As the brand celebrates a significant 25-year milestone, it’s that commitment to authentic, sustainable design – and the people behind it all – that continues to anchor its legacy.
The English Tapware Company is pleased to announce the long-awaited arrival in Australia of the Ionian bridge-style kitchen tap, from world-renowned English tapware manufacturers Perrin & Rowe.

Uniting the unrivalled design legacy of Poltrona Frau, Cappellini, Cassina and Haworth – Haworth Collection presents a curated selection of heritage and modern designs tailored to the Asia Pacific market.
The internet never sleeps! Here's the stuff you might have missed

The London-based architect was recently in Australia for SyLon, an event broadcast simultaneously in Sydney and London to explore housing solutions across both cities.

Director Ian Briggs is one of the longest serving members of the Plus team and – with a milestone rebrand complete and a Sydney event just yesterday – he walks us through the state of play at the practice in 2025.