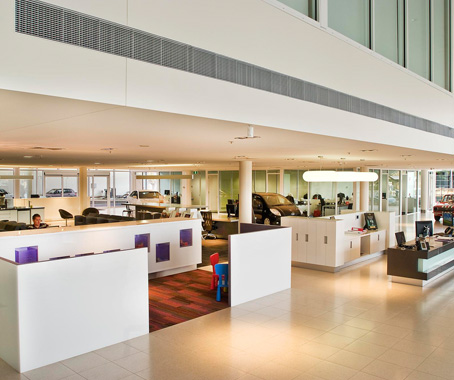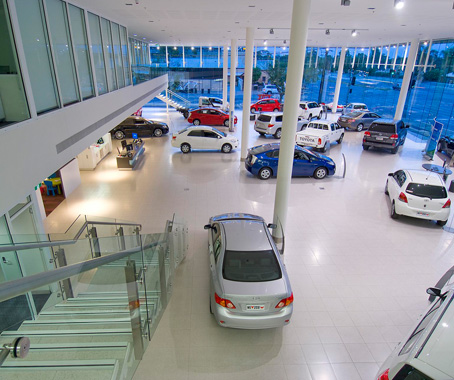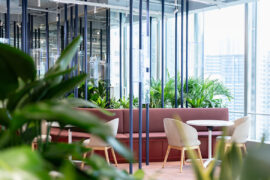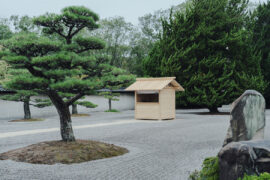Anthony Caggiano checks out “egalitarian commercial design” at an Adelaide car dealership.
October 7th, 2010
Many a prestigious car brand has a sales and service supercentre, but in Adelaide’s CBD, a Toyota dealer has built its own “haus of car”.
Designed by Matthews Architects, the $24 million, four-storey CMI Toyota on West Terrace includes a new car showroom, two galleries, two car washers, service centre and sales and fleet departments.

The facade features 25-millimetre thick, seven-metre high glass panels, supported by billets suspended from the second floor. Complimented with aluminium composite panelling, they maximise visibility through the building from the road.

In keeping with the concept of “egalitarian commercial design,” director Gerald Matthews said all parts of the business are seen as equal.
Glass panels to define the departments within the building bring a new layer of transparency and break the traditional visual notions of hierarchy.
“No matter who the customer is, they walk through the same door,” Mr Matthews said.
This is arguably best expressed with the service centre. Visible from the main road and new car the sales area, Mr Matthews said this “celebrates its technical modernity”.

Inside the showroom, perforated plaster board panels in the ceiling draw the attention on the cars.
Galleries on the second and third floor show off the vehicles, which have often featured classic Toyotas, such as a fully-refurbished Land Cruiser.

3 80,000 litre underground water tanks collect rainwater and help supply water to the car washers on the second floor.
Being a west-facing building, thermal properties were carefully calculated with the thickness of the front glass surfaces.
Although its contents may be modest, the building sets a benchmark in visual excitement and class to automotive retail in Adelaide.
Matthews Architects



INDESIGN is on instagram
Follow @indesignlive
A searchable and comprehensive guide for specifying leading products and their suppliers
Keep up to date with the latest and greatest from our industry BFF's!

Sydney’s newest design concept store, HOW WE LIVE, explores the overlap between home and workplace – with a Surry Hills pop-up from Friday 28th November.

Now cooking and entertaining from his minimalist home kitchen designed around Gaggenau’s refined performance, Chef Wu brings professional craft into a calm and well-composed setting.

For those who appreciate form as much as function, Gaggenau’s latest induction innovation delivers sculpted precision and effortless flexibility, disappearing seamlessly into the surface when not in use.

At the Munarra Centre for Regional Excellence on Yorta Yorta Country in Victoria, ARM Architecture and Milliken use PrintWorks™ technology to translate First Nations narratives into a layered, community-led floorscape.
Jon Goulder’s 11.12 launches at FORM in Perth, bringing Australia’s design lovers together to celebrate the elegant works of the gifted furniture designer.
From February 2012, textile design studio Sixhands will be exclusively represented by Emily Ziz Style Studio.
The internet never sleeps! Here's the stuff you might have missed

Bean Buro transforms a financial office into a biophilic workplace using local art, hospitality design and wellbeing-driven spaces.

We look back at the Hiroshima Architecture Exhibition in late 2025, where Junya Ishigami, Yasushi Horibe and Hideyuki Nakayama designed three poetic mobile kiosks.