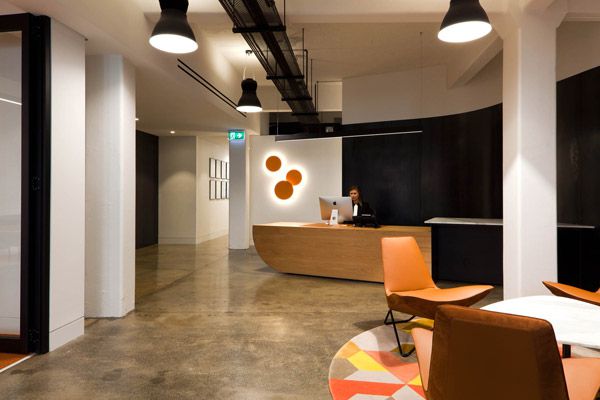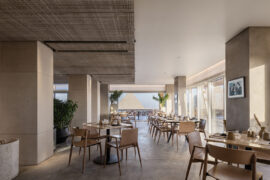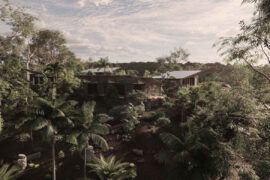The new fitout embraces innovative workplace ideals including open place workspaces, shared collaborative meeting areas within the work areas, quiet meeting and retreat rooms and informal gathering spaces.

August 26th, 2015
Moving offices for Tanner Kibble Denton Architects was a vital component of the transition in company leadership and direction. The new office in Surry Hills brings together the team on one level and provides accommodation for additional staff as the practice grows.
Located in a converted warehouse on Foster Street, Surry Hills, the original fully glazed light well admits a soft natural light to the core of the plan. This coupled with full height windows to the perimeter walls creates a well-lit work place with a positive and open ambience. All meeting rooms have a tree lined outlook to Foster Street and include the latest digital presentation and communication technology.
Floors retain original polished concrete and contrasting new interior finishes include waxed ‘black’ steel lining to the foyer and leather, timber and a rich orange colour palette. Black has been used consistently for all exposed services including ductwork, cable trays and suspended lights. This approach was taken further in the selection of black finished door hardware and taps.
The decision was made to remain in Surry Hills after extensive research into alternative locations. This new site has provided the opportunity to design an aspirational workplace, reflecting the vision and profile of an evolving practice whilst providing a real sense of belonging and creativity for the whole TKD team.
Tanner Kibble Denton Architects
tkda.com.au
INDESIGN is on instagram
Follow @indesignlive
A searchable and comprehensive guide for specifying leading products and their suppliers
Keep up to date with the latest and greatest from our industry BFF's!

Welcomed to the Australian design scene in 2024, Kokuyo is set to redefine collaboration, bringing its unique blend of colour and function to individuals and corporations, designed to be used Any Way!
The Legacy Way Visitors’ Centre combines multimedia and exhibition design for an interactive, immersive experience.

Architectural lighting cannot always be described as fun. Luxxbox’s recent Architizer A+ award win shows that good design, with a fun twist, should always win out.
The internet never sleeps! Here's the stuff you might have missed

Pedrali’s Nemea collection, designed by Cazzaniga Mandelli Pagliarulo, marks 10 years of refined presence in hospitality and commercial spaces around the world. With its sculptural timber form and enduring versatility, Nemea proves that timeless design is never out of place.

A collaboration of creatives led by Sam Crawford Architects has produced a concept for the ultimate on-Country experience that both respects and sensitively interacts with the landscape.