Christchurch’s Transitional Cathedral, designed by renowned Japanese architect Shigeru Ban, will open its doors to the public this week. Leah Beardmore reports.
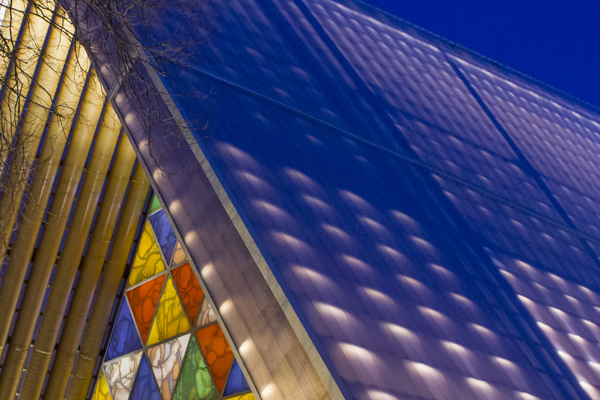
August 19th, 2013
Intended as a temporary replacement for the iconic Christchurch Cathedral that was badly damaged in a 6.3 magnitude earthquake in February 2011, the building’s completion brings to a close nearly two years of planning and construction.
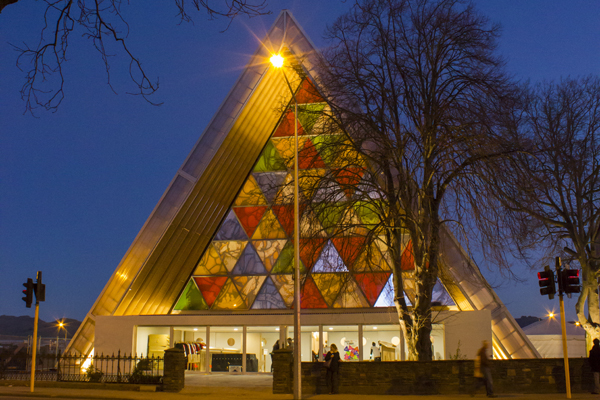
The unique feature of the building’s design is that it is made up of 98 cardboard tubes weighing up to 120 kilograms and measuring up to 20 metres long.
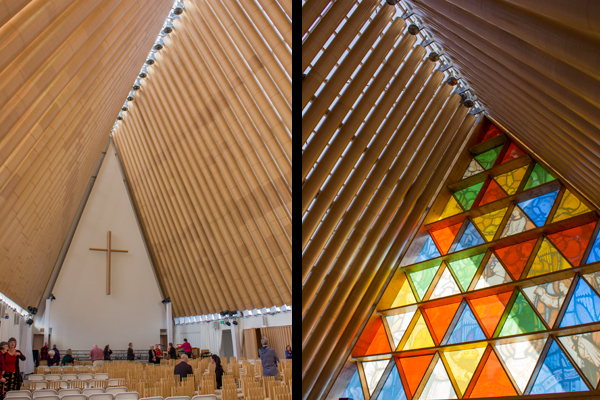
The strong A frame structure is designed to last up to 50 years, incorporates a stained glass window and can seat up to 700 people. Shigeru Ban’s ingenious cardboard design is recyclable and extremely robust.
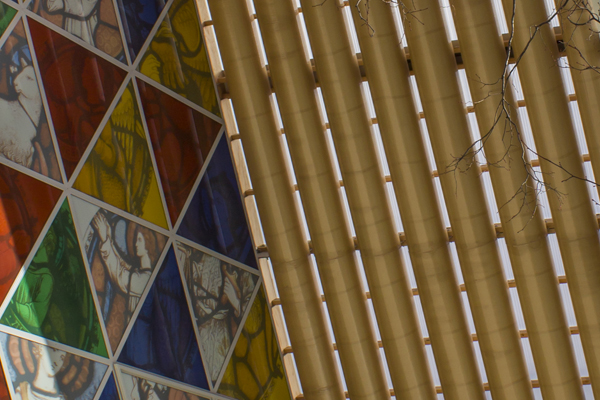
Although there were fears that the cardboard may get soggy in the rain, the tubes are protected by a polycarbonate roof overhead and a solid concrete floor beneath, making the Transitional Cathedral one of the safest buildings in the city, “paper buildings cannot be destroyed by earthquakes”, Ban stresses.
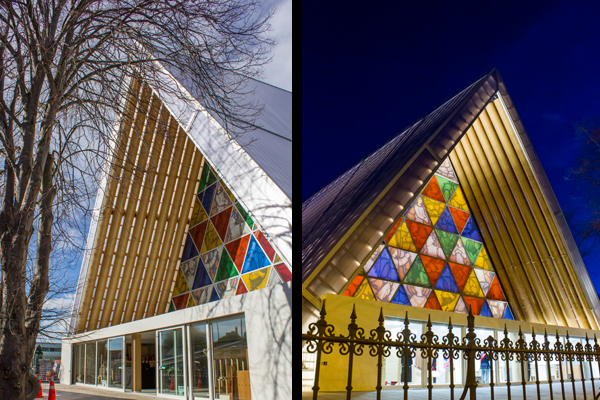
The Cardboard Cathedral is a symbol of hope for a renewed Christchurch, it has played a vital part in the rebirth and recovery of the city. Christchurch and Canterbury Tourism chief executive Tim Hunter believes, “it is a building which says much about Christchurch’s resilience and creativity”.
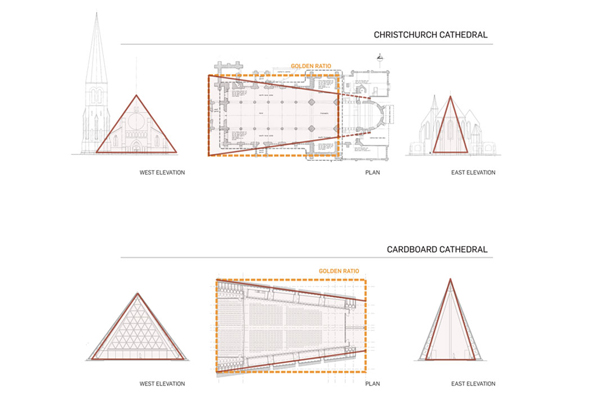
Rev. Lynda Patterson, the Acting Dean of Christchurch, feels that after the Canterbury earthquakes, the Transitional Cathedral will be a place of hospitality and welcome for the city and the wider community, “We hope everyone will be inspired to visit Christchurch, and we look forward to welcoming people to the Cathedral as visitors or pilgrims,” she said.
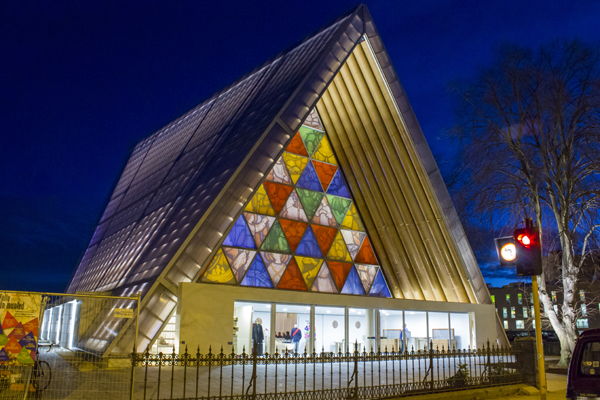
Shigeru Ban Architects
(Images courtesy of Christchurch & Canterbury Tourism and Shigeru Ban Architects)
INDESIGN is on instagram
Follow @indesignlive
A searchable and comprehensive guide for specifying leading products and their suppliers
Keep up to date with the latest and greatest from our industry BFF's!

For Aidan Mawhinney, the secret ingredient to Living Edge’s success “comes down to people, product and place.” As the brand celebrates a significant 25-year milestone, it’s that commitment to authentic, sustainable design – and the people behind it all – that continues to anchor its legacy.

London-based design duo Raw Edges have joined forces with Established & Sons and Tongue & Groove to introduce Wall to Wall – a hand-stained, “living collection” that transforms parquet flooring into a canvas of colour, pattern, and possibility.
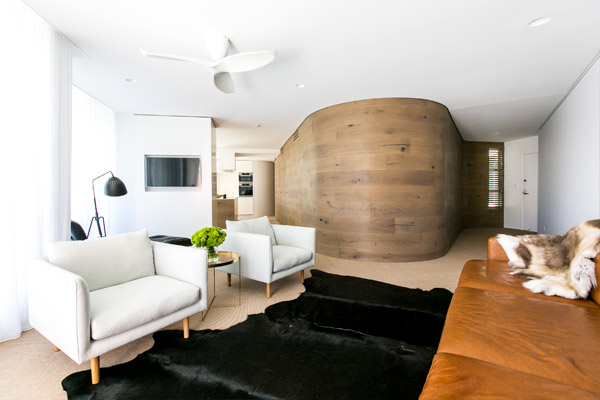
Featuring a beautiful curved wood wall by Mafi (featured in DQ52) and set back a block from Manly Beach with stunning views out to the ocean and over to Shelly beach, this penthouse redevelopment marks the first project for young designers C+M Studio.

With Vida Glow, taking your supplements feels like an indulgence. The brand has recently worked with Arent&Pyke to execute its beautiful and lush Sydney headquarters. We take you through this “butterfly moment” with Sarah-Jane Pyke.
The internet never sleeps! Here's the stuff you might have missed
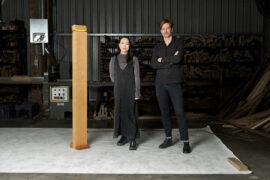
AHEC’s KEEP exhibition at Cult Sydney sees six Australian architects craft lasting furniture pieces, on view until 4th October.

Responding to the theme of ‘Resonance – Evoking emotion through physical design,’ V-ZUG and the Whitehouse Institute of Design are the 2025 Saturday Indesign Project winners.
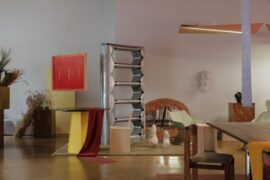
The inaugural Adelaide Design Week *everywhere unfolded across five days and nights, bringing together the creative community in a way that hadn’t happened before. Organiser and regular contributor Bronwyn Marshall gives us the inside story.