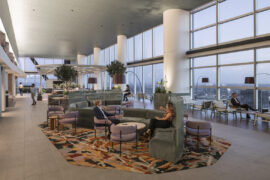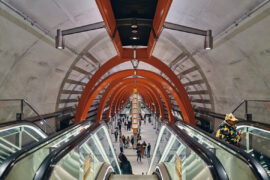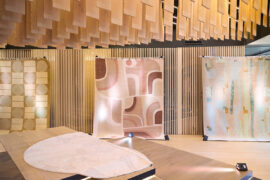Adele McNab has designed a warm, open and inviting workplace with a focus on people and sustainability.
“I designed the space to make butchery fun and accessible,” says architect Adele McNab. Not often words that you hear together. But the new workspace of The Casing Boutique, a natural sausage casing business, is a warm, open and inviting space with a focus on people and sustainability.
The workspace is located in a warehouse in Marrickville, Sydney, and incorporates a kitchen, product display, sausage-making room and refrigerator. “I wanted to make sure that I pushed for a fresh and inspiring concept that was functional for the constraints and operations of the business,” Adele explains.
Adele increased the floor space by knocking out a wall and inserting a mezzanine level for the kitchen, product display and office. An open balustrade allows visibility and flow into the production area downstairs, which is accessed via a light and lofty double-height space.
The kitchen became the centre of the design concept and the warehouse, establishing a warm, welcoming and accessible tone. “The kitchen is to inspire conversation about sausage making,” says Adele. “The idea is for people to gather, cook and brainstorm.” Part of the process saw Adele redesign the sausage-making room and enlarge the refrigeration storage on the ground floor.
Due to the preserved nature of the product, the project required materials that would withstand salt, so as not to degrade, and that would meet food-safety standards. The materials also needed to fit within budgetary requirements – much of which was consumed by refrigeration equipment. Adele used simple and inexpensive materials with exposed raw concrete walls replacing plasterboard, and translucent polycarbonate walls allowing natural light to diffuse throughout the warehouse. The stainless-steel kitchen benchtop has a slender design and the fibre-cement splashback and joinery work cohesively with the concrete walls. Timber, plants, furniture and products add colour, life and detail.
“The concrete, stainless steel and plywood give a no-frills and fresh look consistent with the business’ focus on transparency and innovation,” Adele explains. “Using fibre cement panels for the kitchen joinery and polycarbonate panels for internal wall panelling enhance the industrial nature of the project and make for a more memorable customer experience.”
Round portal windows in the refrigerated area and sausage-making room provide light and visual relief in confined spaces, limiting the need for artificial lighting and making them more enjoyable to work in. “Refrigerator rooms can be claustrophobic spaces, so the key aspect was to make it as comfortable as possible.”
–
Want more minimalist inspiration? Take a scroll through our archives. And to always be in the know by joining our weekly mailing list.
INDESIGN is on instagram
Follow @indesignlive
A searchable and comprehensive guide for specifying leading products and their suppliers
Keep up to date with the latest and greatest from our industry BFF's!

From the spark of an idea on the page to the launch of new pieces in a showroom is a journey every aspiring industrial and furnishing designer imagines making.

CDK Stone’s Natasha Stengos takes us through its Alexandria Selection Centre, where stone choice becomes a sensory experience – from curated spaces, crafted details and a colour-organised selection floor.

Merging two hotel identities in one landmark development, Hotel Indigo and Holiday Inn Little Collins capture the spirit of Melbourne through Buchan’s narrative-driven design – elevated by GROHE’s signature craftsmanship.

From radical material reuse to office-to-school transformations, these five projects show how circular thinking is reshaping architecture, interiors and community spaces.

Designed by Woods Bagot, the new fit-out of a major resources company transforms 40,000-square-metres across 19 levels into interconnected villages that celebrate Western Australia’s diverse terrain.

In an industry where design intent is often diluted by value management and procurement pressures, Klaro Industrial Design positions manufacturing as a creative ally – allowing commercial interior designers to deliver unique pieces aligned to the project’s original vision.
The internet never sleeps! Here's the stuff you might have missed

A collaboration between Hassell, Weston Williamson + Partners (WW+P Architects) and Rogers Stirk Harbour + Partners (RSHP) sees the opening of five new underground stations.

Tongue & Groove hosted a lively gathering to celebrate two new collections by Greg Natale, bringing together designers and industry peers.