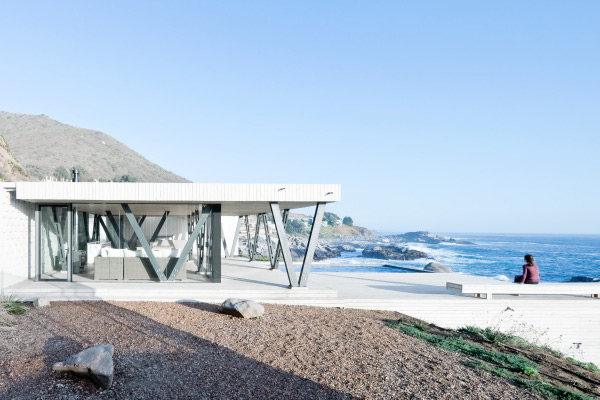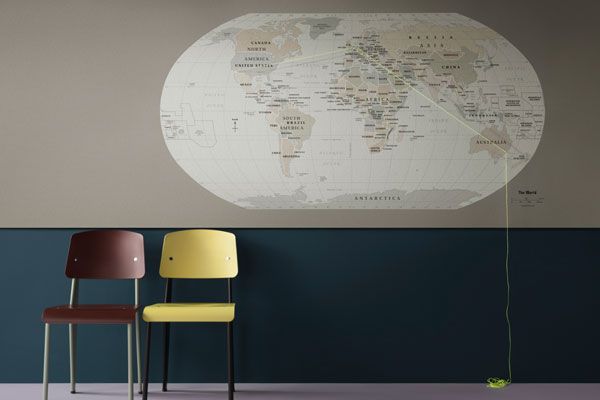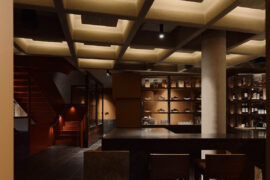Weekend getaways simply don’t come more spectacular than this. Situated 175 kilometres from Santiago City, Casa Rambla is home to not only spectacular coastal views but also to considered, and inspirational local architecture.

April 14th, 2014
Casa Rambla is a weekend house located along the central coast of Chile, at Zapallar City, 175 kilometres from Santiago City. The weekend house stands at the site next to the coastal pedestrian promenade sculpted out of the existing cliff linking the Zapallar aristocratic enclave from the last century to the tranquillity of the Zapallar Cemetery.
It is a project by young architectural firm, LAND Arquitectos, led by chief architects Cristobal Valenzuela and Angela Delorenzo, who had to overcome challenging topographical conditions – that of a steep site between the surrounding hills and the vast ocean.
With a built surface area of 123 square metres, the house is constructed on concrete beams by allowing them to get in touch with the ground to provide architectonical support and at the same time freeing the ground floor space for ventilation to prevent the high humidity from permeating into its interior spaces – a common problem in coastal areas all year round.
Over the beams, timber volumes are built using V-shaped pine columns for structuring, giving the exterior façade a highly unique appearance. All wooden construction materials for the exterior façade are treated with a white substance for protection against mildew in high humidity coastal areas, simultaneously giving the façade an increasing brightness and contrast with its surrounding landscape.
Casa Rambla’s interior spaces are designed to ensure the theme of continuity and connection between indoor spaces and outdoors spaces runs through its every design element. The panoramic sea-facing front is marked by an idyllic outdoor pool, laid with classic blue mosaics and connected to an outdoor terrace.
The extensive use of floor-to-ceiling glazing serves as an inconspicuous division between the interior and the exterior works to protect the interior from the harsh coastal climate, characterised by strong winds from the South and scorching sunrays from the West. The glazing opens up the interior dining hall to the exterior where its living inhabitants can walk along the rugged coastline, and get the breeze from the crashing waves.
The ceiling above the barbecue area opens up to a skylight – another visual connection to the great outdoors in this built environment, providing an exchange of fresh air and ventilation for passive cooling as well as capturing the northern light into the interior spaces.
Project Name: Casa Rambla
Architects: LAND arquitectos (Cristóbal Valenzuela H. + Ángela Delorenzo A.)
Location: Zapallar, Chile
Photos: Sergio Pirrone
LAND arquitectos
landarquitectos.com
INDESIGN is on instagram
Follow @indesignlive
A searchable and comprehensive guide for specifying leading products and their suppliers
Keep up to date with the latest and greatest from our industry BFF's!

From the spark of an idea on the page to the launch of new pieces in a showroom is a journey every aspiring industrial and furnishing designer imagines making.

In an industry where design intent is often diluted by value management and procurement pressures, Klaro Industrial Design positions manufacturing as a creative ally – allowing commercial interior designers to deliver unique pieces aligned to the project’s original vision.

At the Munarra Centre for Regional Excellence on Yorta Yorta Country in Victoria, ARM Architecture and Milliken use PrintWorks™ technology to translate First Nations narratives into a layered, community-led floorscape.

By putting flexibility and innovation front and centre, Tom Mark Henry in collaboration with The Rohrig Group delivers an environment that enables students to exceed their full potential in a 21st century learning space.
Exclusive to Prototype, Milk Stool is a fun and colourful space-saving seat for indoor and outdoor use.

Designer Pinboards Australia have become a distributor for Forbo Bulletin Board, and is set to supply the new colour collection this September.
The ambience of this light gives out a warm and comfortable glow. For maximum effect, the use of sets or clusters will achieve a powerful and rich effect. Also available in Copper, Silver and Black as well as the Gold. Black painted steel fittings compliment the effect of the spheres.Available in 300, 400 and 500mm […]
The internet never sleeps! Here's the stuff you might have missed

J.AR OFFICE’s Norté in Mermaid Beach wins Best Restaurant Design 2025 for its moody, modernist take on coastal dining.

Designed by Foolscap, the debut Melbourne store for Song for the Mute translates sound and rhythm into an immersive retail experience that feels closer to a listening room than a shopfront.