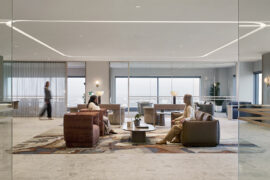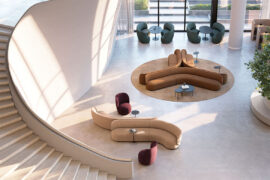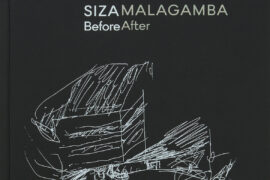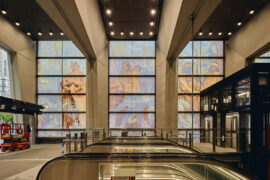Tecture has used humble and hardy breeze blocks and plywood to create a fresh, youthful interior with subtle references to Make Ventures’ brand identity.
Breeze blocks and plywood are two building blocks of classic Australian architecture. But while the humble and hardy materials have long been used for utilitarian purposes, in recent years they have come to be utilised for an array of other reasons. Breeze blocks for natural light, openness and visual connection, and plywood for warmth, tactility and its acoustic qualities.
At Make Ventures’ new workspace, Tecture has used breeze blocks and plywood to create a fresh, youthful interior with subtle references to the company’s brand identity.
Make Ventures is a Melbourne property development and investment company that specialises in urban-infill, mixed-use projects, such as health, aged care, employment and accommodation, that contribute positively to communities.
“Make Ventures’ provided a minimal and open brief of ‘brick, plants and ply,’ which became the DNA of the design,” Tecture Director Ben Robertson and Interior Designer Lauren Foy explain. “It exploits construction materials outside their traditional use and celebrates Make’s business as a developer of construction projects.”
Breeze blocks have blown in and out of fashion over the decades. The geometric pattern of the masonry adds a decorative dimension to architecture, as well as providing privacy, protection and a feeling of openness. Plywood was also once considered cheap and unattractive but has come to take centre stage thanks to its warmth, texture and natural colour.
The workplace is located at street level on a main thoroughfare in Windsor, Melbourne, and it incorporates 10 workstations, reception and formal and informal meeting areas. Breeze block walls divide meetings areas from workstations, obscure views from outside and facilitate light and visual connection throughout. The blockwork is configured as a reconstructed image of the Make logo – a cross inside a quartered circle – by stacking breeze blocks with their ends or sides visible.
The cross is also used for the handles on the plywood credenzas. Plywood panels bring warmth, natural colour and acoustic properties to the workspace, lining the rear walls and wrapping custom joinery that provides storage and aids privacy at the ends of each workstation. Each joinery unit also has a planter box on top for greenery. Tecture retained the pink granite floors of the existing building and custom designed the formal meeting table that also has the Make logo embedded in the natural stone break up.
Make Ventures’ HQ demonstrates Tecture’s approach to design, which is characterised by geometric simplicity and uses economic materials with high-end elements to create striking, affordable design.
To see another office with a contemporary vibe, check out Candlefox HQ by Tom Robertson Architecture.
–
Want more stories like this straight to your inbox? Sign up for our newsletter.
INDESIGN is on instagram
Follow @indesignlive
A searchable and comprehensive guide for specifying leading products and their suppliers
Keep up to date with the latest and greatest from our industry BFF's!

Sydney’s newest design concept store, HOW WE LIVE, explores the overlap between home and workplace – with a Surry Hills pop-up from Friday 28th November.

For a closer look behind the creative process, watch this video interview with Sebastian Nash, where he explores the making of King Living’s textile range – from fibre choices to design intent.

Merging two hotel identities in one landmark development, Hotel Indigo and Holiday Inn Little Collins capture the spirit of Melbourne through Buchan’s narrative-driven design – elevated by GROHE’s signature craftsmanship.

In a tightly held heritage pocket of Woollahra, a reworked Neo-Georgian house reveals the power of restraint. Designed by Tobias Partners, this compact home demonstrates how a reduced material palette, thoughtful appliance selection and enduring craftsmanship can create a space designed for generations to come.

In design for contemporary commercial buildings, the nexus of design energy revolves around human wellbeing and planetary stewardship, two concepts that are woven into the approach of Tappeti, creators of fine hand-crafted rugs and carpets.

Stylecraft’s Hélice Collection by Keith Melbourne offers unprecedented versatility in modular seating systems for contemporary commercial environments whilst celebrating local Australian design and manufacturing
The internet never sleeps! Here's the stuff you might have missed

‘Before After’ by Álvaro Siza and photographer Duccio Malagamba examines the relationship between architectural conception and completed building.

Ingrid Bakker, Principal and Joint Project Director at Hassell, discusses the wider importance of the “city-shaping” Metro Tunnel completed alongside WW+P Architects and RSHP.

Signalling a transformative moment for Blackwattle Bay and the redevelopment of Sydney’s harbour foreshore, the newly open Sydney Fish Market demonstrates how thoughtfully designed public realm and contemporary market space can unite to create a landmark urban destination.