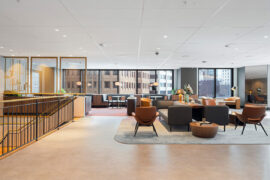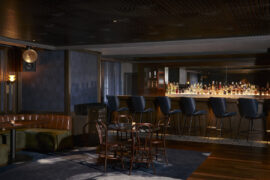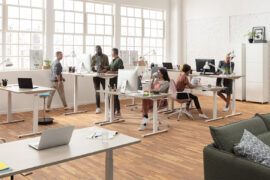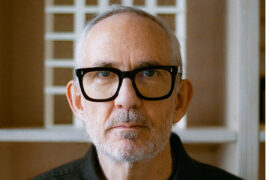This office fitout in Brisbane’s CBD reflects the client’s innovative approach to business and philosophy of alternative thinking. Working for the aptly named Blue Sky Alternative Investments, Marc & Co was charged with transforming the 41st floor of 111 Eagle Street into a ‘workplace wonderland’, says interior designer Rachael Gwaro.
Rather than tread a path towards a gimmicky ‘theme-park’ solution or generic office fitout, Marc & Co developed a sophisticated scheme that prioritised the use of local materials and details, to create a series of domestic-style spaces that provide visual connectivity across the floor plate, and take advantage of knockout views across the city.
“The clients brief for the main workspace was for it to be a hive of activity – noisy like a trading floor – to facilitate cross collaboration across different teams,” Gwaro says. The floors in this space were deliberately laid in timber, with carpet and patterned rugs used elsewhere in the fitout.
“To counteract the vibrant working spaces, we needed some quiet spaces – in addition to the informal meeting rooms – so we devised a technology-free, quiet space library, where people can undertake intensive work which may require uninterrupted concentration, or access the company’s growing collection of books,” Gwaro says. “It’s also used for time out: there’s a daybed in there and sometimes people grab a five minute snooze.”
Bluesky’s innovative approach to business is apparent from the moment visitors enter the office. There is no traditional reception desk in the lift lobby: instead, a narrow opening into a passage of fence palings leads to a lounge and reception area screened by a super lattice. Visitors can access the adjacent kitchen to mingle and converse with staff before formal meetings, breaking down the traditional boundaries between front- and back-of-house services.
Throughout the fitout, the material selection and detailing echoes the traditional Queenslander vernacular, with lattice, palings, screens and weatherboards all making an appearance. An amphitheatre decorated with inviting banquettes and a scattering of cushions is used for investor presentations and staff meetings. In the kitchen, a large custom-made table with hand-turned timber legs – which subtly express appreciation of local materials and craftsmanship – takes pride of place.
The informality of this setting encourages staff and visitors to gather round and socialise over tea, coffee or local craft beer, poured from a tap inside a concealed ‘Bond’ style mirrored bar.
“Our clients were happy to push the boundaries of what an office space can be, which is rare in the commercial world,” Gwaro says. “BlueSky is proud of the fact it is a Brisbane-based company with international reach. From the start, they encouraged us to challenge the expected and by abstracting traditional construction methods, the design aims to create memorable experiences
.
Project Details
INDESIGN is on instagram
Follow @indesignlive
A searchable and comprehensive guide for specifying leading products and their suppliers
Keep up to date with the latest and greatest from our industry BFF's!

For a closer look behind the creative process, watch this video interview with Sebastian Nash, where he explores the making of King Living’s textile range – from fibre choices to design intent.

In an industry where design intent is often diluted by value management and procurement pressures, Klaro Industrial Design positions manufacturing as a creative ally – allowing commercial interior designers to deliver unique pieces aligned to the project’s original vision.

Now cooking and entertaining from his minimalist home kitchen designed around Gaggenau’s refined performance, Chef Wu brings professional craft into a calm and well-composed setting.

Merging two hotel identities in one landmark development, Hotel Indigo and Holiday Inn Little Collins capture the spirit of Melbourne through Buchan’s narrative-driven design – elevated by GROHE’s signature craftsmanship.

The Great Room by Industrious opens a design-led flagship coworking space at One O’Connell Street, blending hospitality and flexible work.

With a superb design for the new Rodd & Gunn flagship in Melbourne’s CBD, Studio Y has created something very special that takes the idea of retail to another level.
The internet never sleeps! Here's the stuff you might have missed

Designing for movement is not just about mechanics and aesthetics, it is about creating spaces that move with us, support wellbeing, and integrate responsible material choices.

The Royal Institute of British Architects (RIBA) has announced that the Irish architect, educator and writer will receive the 2026 Royal Gold Medal for architecture.