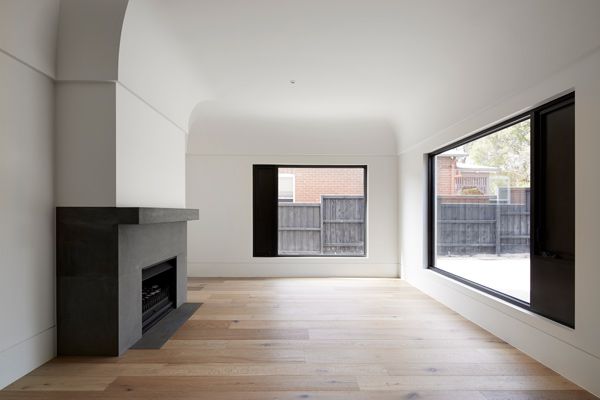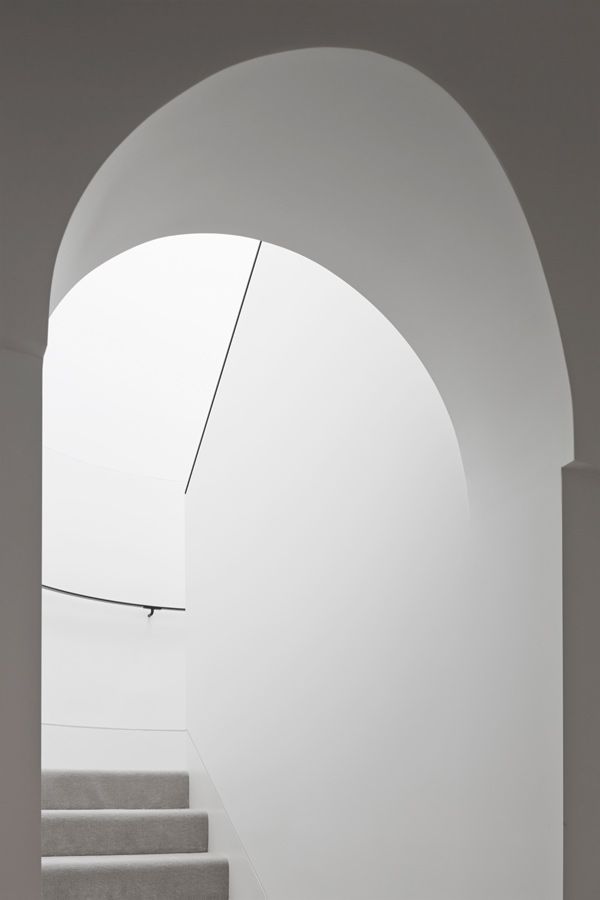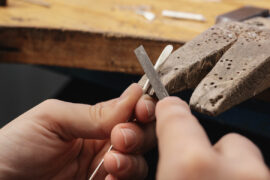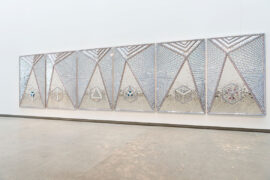Responding to the clients’ brief to create a new home with a sense of establishment, B.E Architecture’s Mountview Road Residence is designed as two distinct building types, one more traditional and the other more modern.

March 1st, 2016
There is a play between the two building types so that the front of the house is characterised by a restrained formality and the back is a casual open plan. The use of two building types, separate but complementary, allows the building to form a hierarchy between spaces. The front of house has the more intimately scaled formal living and dining room where the back houses the more casual open living spaces. Connected by a glazed link and outlooks, there is a journey through the parts of the house with noticeable variation from one space to another. The progression also includes a landscaping that will mature over time so that the house will sit under a green canopy.
The larger, central structure is a modern reinterpretation a traditional building with a custom flush struck limestone cladding. The technique uses stone laid by a stone mason and then surface is sanded smooth for a refined textural finish that will develop an aged patina over time. The elongated brick was made for B.E Architecture from limestone sourced from South Australia.

Punch windows and large concrete lintels are reduced versions of older European style buildings. Similarly the internal detailing is more like what would be expected in a restoration project, embracing the grand proportions and custom craftsmanship. While the building and the details are entirely new, they feel as though they have been from another era.
Contrasting the primary structure are two additional volumes, lower in height and clad in a vertical seam metal cladding. Custom made from extra-large sheet sizes in 5mm thickness, the rhythm of the uneven width metal panels create a smooth, vertical counterpart to the horizontal stonework. These areas have expansive floor to ceiling windows and clean, modern detailing.
B.E Architecture
bearchitecture.com
INDESIGN is on instagram
Follow @indesignlive
A searchable and comprehensive guide for specifying leading products and their suppliers
Keep up to date with the latest and greatest from our industry BFF's!

A curated exhibition in Frederiksstaden captures the spirit of Australian design

The undeniable thread connecting Herman Miller and Knoll’s design legacies across the decades now finds its profound physical embodiment at MillerKnoll’s new Design Yard Archives.

London-based design duo Raw Edges have joined forces with Established & Sons and Tongue & Groove to introduce Wall to Wall – a hand-stained, “living collection” that transforms parquet flooring into a canvas of colour, pattern, and possibility.
Popping up in time for the Sydney Festival on 21 January, the Stoneleigh Lounge kicked off the annual festivities in style. Housed in a designer shipping container the ‘Stoneleigh Moment’ was a moment to remember.
Direct from Venice, Lucy Bullivant reports on the major talking points at this year’s Architecture Biennale.
The internet never sleeps! Here's the stuff you might have missed

With the inaugural Glenn Murcutt Symposium set to take place in Sydney in September 2025, Pritzker Prize-winner Francis Kéré receives the Murcutt Pin.

Wonderstruck is currently on view at the Queensland Art Gallery | Gallery of Modern Art (QAGOMA), an exuberant statement of flamboyant possibilities.