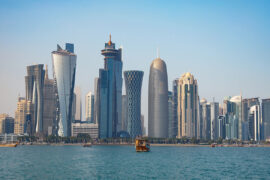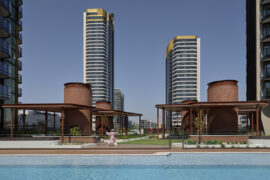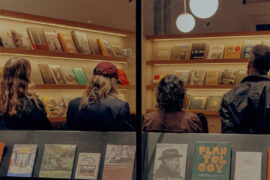Having attended the inauguration of the Bates Smart-designed Embassy in Washington D.C., we hear exclusively from Kristen Whittle on his own personal journey and reflections on the design.

September 2nd, 2024
The new Australian Embassy in Washington DC is complete! As former Head of Design/Design Director at Bates Smart, Kristen Whittle – now running his own practice, Studio Kristen Whittle – attended the exclusive inauguration event and talks us through his experiences.
But first, and by way of setting the scene, we share a snippet of a speech given by Whittle on behalf of Bates Smart in 2016:
“The new chancery of the Australian Embassy in Washington signifies the enduring nature of our relationship with the United States of America […] The building, located in a key strategic location on Scott Circle in Washington, significantly elevates Australia’s status and relationship with the USA. It’s a fine-grained solution seamlessly integrated into D.C.’s mid-scaled local character, whilst also balancing and celebrating aspects of Australian authenticity, identity, and symbolism.
“The building’s contemporary purpose – promoting Australian culture and business interests in the USA – was fulfilled by harnessing Australia’s own natural personae, its democratic governance, the diversity of its people, its ancient cultures and the beauty of its awe-inspiring landscape. The project synthesises these associations with a complete and holistic strategy: honest, articulate, contemporary and measured in its demeanour.”

Indesignlive: Tell us about the recent event you attended in Washington DC.
Kristen Whittle: This was a team celebration with key members of the design group at Bates Smart (and some selected external consultants), and with the client property team at DFAT, allowing for an ‘as built’ overview of the project. The event involved an inaugural Gala hosted by our Australian Ambassador to the USA and former Australian Prime Minister, Kevin Rudd.
It was clear to me that new embassy is one of the most striking contemporary buildings in Washington D.C. The project took nine years to complete, from the initial EOI in 2015 to its completion and official opening by Prime Minister Anthony Albanese on 24th October 2023.
Our design strategy was to create a warm, open and friendly public building that promotes interactivity and engagement with the city of Washington D.C. It arguably has one of the best interior public spaces in the city and has now had over 3000 visits from the public since it opened.

What does the project mean to you?
I was fortunate to be given the opportunity to speak at the signing of the contract with Bates Smart:
“As designers, the weight and importance of the symbolism of the new embassy requires us to reflect on our creativity – to ensure that it’s coming from a place of hope, honesty, reflection, vitality and meaning. And for us, this has meant coming back to the experiences of Australia, to the extraordinary landscape and the beguiling colour and form of the land which – expressed in the rich tonality of copper externally and the extensive use of blackbutt timbers internally.
“The natural qualities of Australia are arguably most exemplified by the clear and expansive horizon; the horizon that delivers the sharp, almost pristine light supporting the abundant sense of life of this great continent. We found that this character embodied the virtues of hope and friendship so critical for the new embassy.
“It is these accents and experiences that are deeply embedded in our design for the new building, both inside and out. They symbolise the presence of Australia in Washington. The building is about a proud Australia, an open Australia and an Australia with strong character, resilience, wit, charm, endurance and beauty.”

A poem was also created to capture these themes:
the physical and the invisible
the infinite horizon
this ancient colossus
this peaceful magnificence
the rugged landscape
spectacular hopeful
open and vast
seen with awe and wonderment
vast plains
undulations
moving clusters of fine grain vegetation
rhythms of trees and forests
the sway of the rounded blotched eucalypt canopy
the shifting dappled light

What was the brief for the project?
Sitting in the heart of Embassy Row, the building is one of Australia’s largest diplomatic presences worldwide. It is a little corner of Australia in the US; not only a space for Australians to access consular and passport services, but also for Australia to conduct global affairs. The new embassy sits on the same block as the previous embassy building, which was also designed by Bates Smart and opened in 1969.
The building is inspired by Australia’s iconic landscape and its distinctive geography. It’s more than just a diplomatic hub; it’s a cultural treasure trove featuring permanent artworks, sculptures, rugs and furniture by Australian artists.
We worked hard with the original commissioning client group to successfully synchronise all the layers of compliance and security within a calm and ordered framework that built in a clear and concise expression of Australia. Sustainability features include an extensive rooftop photovoltaic array and a collection of beehives for approximately 240,000 resident bees. Internally, an expansive use of direct and indirect natural light reinforces the natural experiences of Australia. The embassy has also been awarded the prestigious LEED Gold Certificate.

How do you approach the embassy typology, and what are the political and diplomatic dimensions of the architecture?
The material expression of the building has been delineated (quite consciously) with a more differentiated and nuanced expression in contrast to traditional older embassies in the city.
The building is located five blocks north of the White House in a very prominent position on Scott Circle, which begins embassy row on Massachusetts Avenue – certainly a central and powerful location.
Local planning regulations determined much of the volume and physical form in terms of height, setbacks, the need for street activation, rich landscaping and so on. This meant that we focused our attention on how to ‘authentically’ represent an Australian building and translate this externally into individuated vertical bands of treated copper. They capture the light so beautifully and create such a mesmerising illusive effect.

The experience of place and defining mood was critical to the design trajectory. We strove to create a place that was friendly, forward-thinking, dynamic, welcoming and astute – a calm building that fitted into its context in the middle of Washington D.C., but also had the confidence to be memorable, thought-provoking and unique.
We anchored the building with a highly prominent entry, characterised by a double-height portal set within the middle of the entry forecourt. The form arranges itself like a ceremonial archway, addressing Scott Circle while leading visitors directly and unconsciously to the congregational, symbolic centre of the building.
Internally, the building has a ground-floor street which leads guests to a central atrium space whose glazed lid frames a clear view of the sky. This is the epicentre of the building, its ceremonial heart and a poetic space – thoughtful, timeless and representational.

Alongside this street we aligned key exhibition, hospitality and conference facilities to promote active dialogue with the surrounding streets through high levels of visual porosity. Natural light spills in from above and through large windows to the side of the entrance spaces, while light also enters through veiled timber screens to lend a tingling, warm, crafted feeling to all the public spaces.
A second ‘hanging’ atrium adjoins the main street atrium and is used as a much-loved communal workplace breakout space. Surrounding the atria are adaptable, contiguous U-shaped floor plates which maximise views back into Washington.

What did others make of the building?
We received positive feedback from embassy staff (including from Ambassador Rudd), who explained that the building was performing excellently for end-users and as a public interface. We also received praise from dignitaries, diplomats and VIPs at the Gala Dinner.
A book for the building was given out to special guests, and it tells the story of the project’s creation including the artists and designers who have given it a special, contemporary, idiosyncratic Australian flavour.
We were very fortunate that the Overseas Property Office (OPO) at DFAT organised a thorough two-day post-occupancy analysis. This was an important step and allowed all members of our team to reflect and learn from the actual performance of the design.

Any final mentions?
We all worked very closely and collaboratively on the project at Bates Smart, and there are many great people who played an essential role in bringing the project to life over a nine-year creation journey.
Having architectural representation on-site was critical for the translation of the project as its success all hinged on the detail. I’m sure I speak for everyone from the design team who attended the event in Washington DC when I say that it was a poignant, once-in-a-lifetime experience. A great debt of gratitude must go to the Overseas Property Office at DFAT for being such a diligent and focussed client group.
The embassy was also featured in INDESIGN #92 – find out more about the magazine here!
Photography
Jo Fletcher










Read on: Kristen Whittle and his eponymous studio in profile
INDESIGN is on instagram
Follow @indesignlive
A searchable and comprehensive guide for specifying leading products and their suppliers
Keep up to date with the latest and greatest from our industry BFF's!

In an industry where design intent is often diluted by value management and procurement pressures, Klaro Industrial Design positions manufacturing as a creative ally – allowing commercial interior designers to deliver unique pieces aligned to the project’s original vision.

For a closer look behind the creative process, watch this video interview with Sebastian Nash, where he explores the making of King Living’s textile range – from fibre choices to design intent.

Following the World Architecture Festival (WAF) towards the end of 2025, Plus Studio Director Michael McShanag reflects on high-rise living from Miami to the Gold Coast.

Billbergia and SJB complete Stage Two of the $3 billion Rhodes masterplan, delivering critical infrastructure alongside 1,600 new homes in Sydney’s evolving inner west.
The internet never sleeps! Here's the stuff you might have missed

From six-pack flats to design-led city living, Neometro’s four-decade trajectory offers a lens on how Melbourne learned to see apartment living as a cultural and architectural aspiration rather than a temporary compromise.

Signalling a transformative moment for Blackwattle Bay and the redevelopment of Sydney’s harbour foreshore, the newly open Sydney Fish Market demonstrates how thoughtfully designed public realm and contemporary market space can unite to create a landmark urban destination.