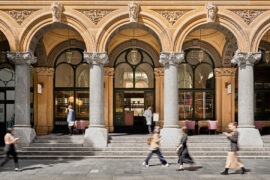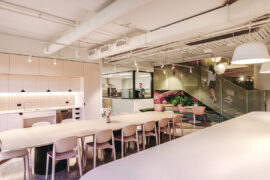Atlas Dining is a new restaurant concept in Melbourne that has globally inspired cuisine served in a globe-inspired dining room.
There’s nothing quite like a travel adventure around the world, especially when you’re young. Charlie Carrington, a 23-year-old Melbourne chef, has not only created a restaurant experience based on his adventures, but also his seven years experience cheffing around the world. Charlie’s new restaurant Atlas Dining has a globally inspired menu served up in a globe-inspired dining room designed by Sydney-based studio GelliKovic Architects.
“We believe the experience of the food and the architecture go hand in hand and that the architecture can enhance diners’ experience of their meal,” explain Belinda Pajkovic and Tamara Frangelli of GelliKovic Architects.
Atlas Dining, housed in a heritage-listed building, has a formal dining room, intimate kitchen-dining space, open kitchen and courtyard that have a series of longitude and latitude lines referencing Charlie’s chosen cuisine destinations. They wrap around the walls and ceilings in teal, and are also expressed in the horizontal lines on the banquettes, tables and joinery. A natural material palette with salvaged timber planks and white birch plywood joinery provides a neutral backdrop for the dining concept to come to the fore.
A large suspended brass ring in the centre of the main dining room “acts as a master latitude line,” GelliKovic describe. In fact the circle is a common element throughout the restaurant, visible in the door handle, logo, façade signage and the fire pit in the courtyard, and reflects the architects’ involvement with every detail of design, even extending to the aprons and the custom cutlery holders made by a local Melbourne leather maker. “The result is a holistic and cohesive experience, with a continuity of detailing and materials that create a unified ambience,” the pair explain.
In addition to the global inspiration, the design also looks to primal inspiration. “Fire is a symbol of our primal connection to food, gathering and warmth and is the sole cooking method used in the kitchen”. In addition to the fire pit, this can be seen in an original brick fireplace uncovered during construction, which was restored and reused as storage for firewood, and in the open kitchen pass that gives diners a glimpse into the wood fire oven and open hearth.
Charlie’s culinary adventure changes with the seasons. It began in Vietnam and is currently serving up an Israeli-inspired menu with Korea and Mexico as the next destinations on the itinerary.
INDESIGN is on instagram
Follow @indesignlive
A searchable and comprehensive guide for specifying leading products and their suppliers
Keep up to date with the latest and greatest from our industry BFF's!

A longstanding partnership turns a historic city into a hub for emerging talent

The undeniable thread connecting Herman Miller and Knoll’s design legacies across the decades now finds its profound physical embodiment at MillerKnoll’s new Design Yard Archives.

Luchetti Krelle’s timeless design at Epula marries heritage grandeur with classic sophistication, celebrating the spirit of a European piazza whilst remaining unmistakably of its place.

Gray Puksand’s adaptive reuse of former Melbourne office into Hester Hornbrook Academy’s new City Campus shows how architecture can support wellbeing, connection and community.
The internet never sleeps! Here's the stuff you might have missed

Luchetti Krelle’s timeless design at Epula marries heritage grandeur with classic sophistication, celebrating the spirit of a European piazza whilst remaining unmistakably of its place.

Central Station by Woods Bagot in collaboration with John McAslan + Partners has been named one of two joint winners of The Building category at the INDE.Awards 2025. Recognised alongside BVN’s Sirius Redevelopment, the project redefines Sydney’s historic transport hub through a transformative design that connects heritage with the demands of a modern, growing city.