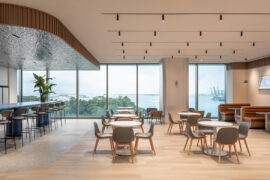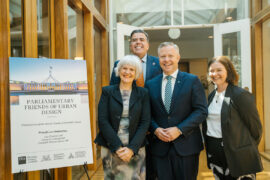Bergman & Co’s office fit out for Armitage Jones reflects the staff’s need for a collaborative space and have created a calming and tranquil environment that fits the firm’s needs perfectly.

December 5th, 2019
Previously located in Prahran, but keen to secure a CBD address, Armitage Jones has taken advantage of a rare offering at the top of Little Bourke Street. Taking over an entire level of what was once a rabbit warren of rooms is now an open plan office space for 27 staff. Capturing the essence of the firm, as much as the staff who work here, there’s a feeling of a perfect tailored fit rather than trying to fit into someone else’s ‘shoes’. Hence, rather than making an existing fit-out work, interior designer Wendy Bergman, director of Bergman & Co, fashioned the space from a shell.

The entire second floor of this building was entirely gutted by Bergman & Co with a few new partitions reinstated. “The idea was to ensure the place felt as open as possible, paramount given staff are primarily project managers who need to work in a collaborative manner,” says Bergman.
The former walls and partitions came down, as did the false plaster ceiling, revealing a fine barrel-vaulted insitu concrete ceiling in the process. The exposed electrical fittings play against the rawness of this ceiling, adding an honesty to the design. Bergman selected a soft teal grey to repaint this distinctive ceiling, along with the office’s walls. Even the floors and joinery are in the same soft hue of teal grey, all informed by the initial laminate selection. One of the few contrast colours can be seen in the muted burgundy tables and built-in furniture upon arrival. Splashes of gold are added to the mix, with two separate pods or meeting booths framed with gold curtains and built-in golden joinery. Essentially open plan, with a few enclosed spaces, such as the main boardroom (with glass), there’s a sense of transparency throughout.

Open shelves, dotted with plants, create an indoor-outdoor feel, as do the bicycles mounted on a wall for those who cycle to work. “The team here are very much into their sports, many choosing to either cycle or jog to work,” says Bergman, who included showers, as well as bathrooms, change areas, and even a washing machine and drying cupboard for staff exercise gear. So although staff head to work each today, it’s a completely different experience that arriving at a corporate-style office. “The idea was to create a much more relaxed feel,” says Bergman, who sees the division between work and hospitality becoming more blurred.

Unlike many office fit-outs, where a communal kitchen is back of house and out of sight, at Armitage Jones, the kitchen is at the core of the design, not dissimilar to a city café that seems to emerge from nowhere. “There has been a fusion of hospitality and workplace over recent years. But in this case, the merge works perfectly, aligned to the way staff collaborate on a daily basis,” says Bergman, who also appreciates that the work itself is often high-stress, requiring a calming and tranquil environment to achieve the high results required.

Like this story? check out Mad Max Meets INXS. Join our digital community and get weekly inspiration straight to your inbox.
INDESIGN is on instagram
Follow @indesignlive
A searchable and comprehensive guide for specifying leading products and their suppliers
Keep up to date with the latest and greatest from our industry BFF's!

From the spark of an idea on the page to the launch of new pieces in a showroom is a journey every aspiring industrial and furnishing designer imagines making.

London-based design duo Raw Edges have joined forces with Established & Sons and Tongue & Groove to introduce Wall to Wall – a hand-stained, “living collection” that transforms parquet flooring into a canvas of colour, pattern, and possibility.

With Steelcase having reopened its refreshed WorkLife Showroom in Singapore this year, we spoke to Navedita Shergill about some key workplace macro shifts identified in their research.

Bean Buro’s Singapore office for Anglo-Eastern is a poetic continuation of their Hong Kong headquarters — a workplace that balances identity and calm.
The internet never sleeps! Here's the stuff you might have missed

The Parliamentary Friends reconvened at Parliament House, uniting political and professional leaders to champion architecture and design.

Rising above the new Sydney Metro Gadigal Station on Pitt Street, Investa’s Parkline Place is redefining the office property aesthetic.