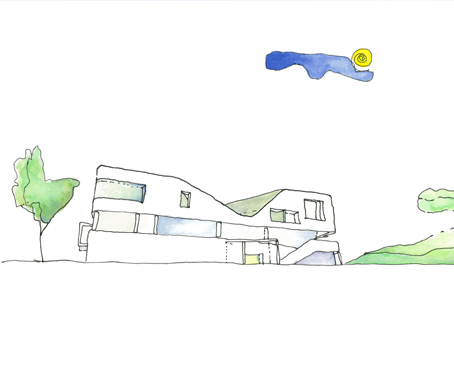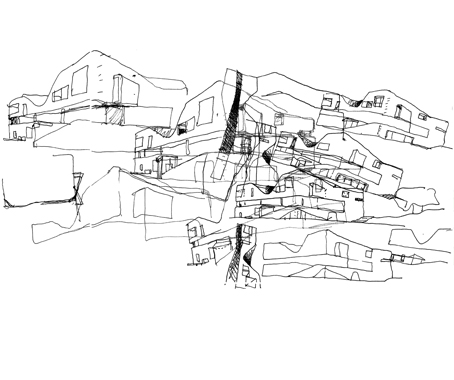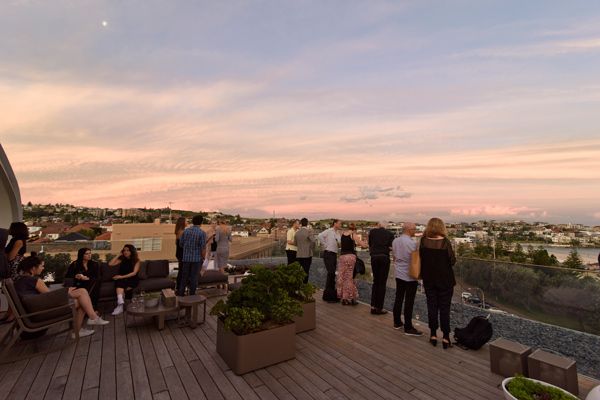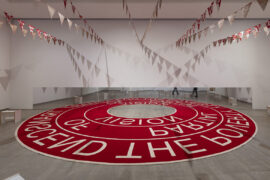Construction has just commenced on the new North Bondi Surf Life Saving Club. Elana Castle chats to architect Neil Durbach, principal of Durbach Block Jaggers (DBJ), about their design.
July 6th, 2012
After five years of design development, work has begun on North Bondi Surf Life Saving Club’s new state-of-the-art facility, which will replace the ailing structure, support the club’s growing membership and accommodate a range of expanded functions.
Situated on the edge of North Bondi beach, and blessed with one of the most dramatic views in the city, the site was not without its challenges.
“The new building had to be bigger and smaller,” explains Durbach, when asked about the primary design challenge. “We felt that a smaller footprint was important, but we also needed to satisfy the client’s brief for additional accommodation.” DBJ succeeded in achieving both objectives. By creating a vast subterranean level, they were able to restrain the visible footprint of the new building.

An additional challenge was the site’s harsh climatic conditions. “We needed to respond to the site’s exposure to the elements in addition to the spectacular views,” adds Durbach. “As a result, the building is both introverted and extroverted.”
The striking interplay between solidity and openness was also informed by DBJ’s response to the club’s public-private personality. “We felt strongly about transforming the public aspect of the building,” explains Durbach. “As a result the new club will feature a dedicated entrance from Campbell Parade, bringing people straight into the heart of the building. The lower entry level supports member activities, but both aspects culminate in the centre of the building, which opens up to the view.”

The material palette is also restrained, supporting the architect’s vision for a softened relationship to the landscape. “We didn’t want a building that bristled with its own self importance,” Durbach adds “The building is like a glazed sand dune, reminiscent of a tumbled, weathered piece of glass.” As a result there are only two primary materials – concrete and colourless vitrified tiles – which will change in tone and texture at varying times of the day. The curving and rounded forms also mimic the natural landscape, responding to the arc of the promenade and the two dramatic headlands.
Expected completion is September 2013.
INDESIGN is on instagram
Follow @indesignlive
A searchable and comprehensive guide for specifying leading products and their suppliers
Keep up to date with the latest and greatest from our industry BFF's!

For Aidan Mawhinney, the secret ingredient to Living Edge’s success “comes down to people, product and place.” As the brand celebrates a significant 25-year milestone, it’s that commitment to authentic, sustainable design – and the people behind it all – that continues to anchor its legacy.

London-based design duo Raw Edges have joined forces with Established & Sons and Tongue & Groove to introduce Wall to Wall – a hand-stained, “living collection” that transforms parquet flooring into a canvas of colour, pattern, and possibility.

Designed by Andrew Anderson, the Pacific Bondi residential, retail and hotel development held a celebration of the completion of its design and build process.
As an effort to highlight the achievements of people in architecture more firmly, the Australian Achievement in Architecture Awards will bring together a suite of existing annual architecture prizes.
The internet never sleeps! Here's the stuff you might have missed

The Melbourne-based interior designer is celebrating his eponymous practice’s quarter-century. He joins Timothy Alouani-Roby at The Commons during a flying visit to Sydney to discuss this milestone and much more.

‘Breathing Helps’ is a major solo exhibition bringing together Nolan’s large-scale works with new commissions and performances.