A vibrant, contemporary new fitout provides an inspiring and welcoming space for the project teams at State Water.
July 8th, 2011
Previously based in a derelict, small site at Parramatta, State Water required a new office space that met the needs of its workers and encouraged interaction and collaboration.
It needed to provide a large and welcoming space for project teams, with members brought together from around New South Wales, to work on projects for a number of months at a time.
A 1960s office block on Clarence Street in the CBD was chosen to house the new facility.
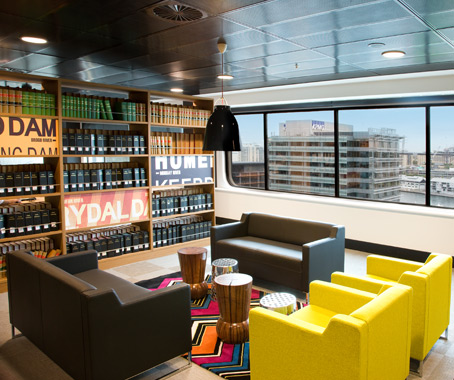
The design is based around 3 key zones – collaboration, thinking and break-out.
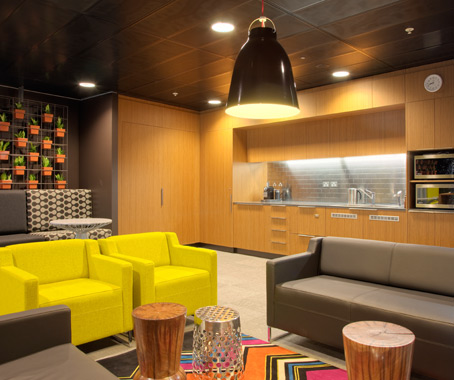
Bookcases are cleverly used as partitions to maintain a sense of openness, while also delineating the separate zones and providing easy access to resource materials.
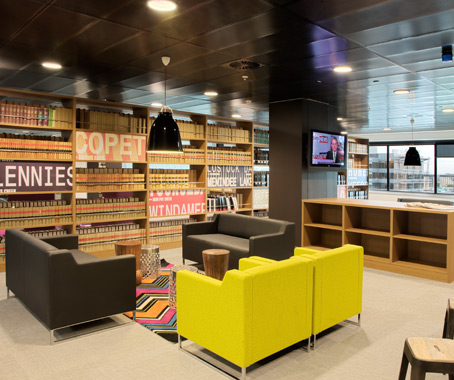
Living walls and graphic panels are also used to break up the space.
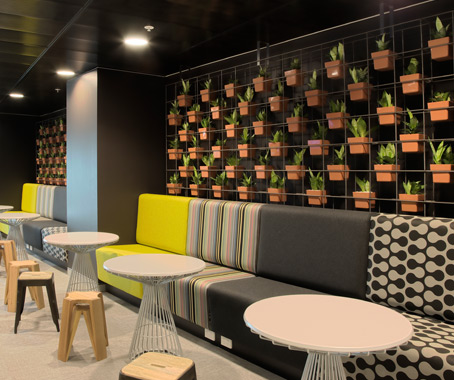
The graphic panels, emblazoned with topography-inspired designs and water-related keywords, reinforce the State Water mission and create a sense of identity and belonging.

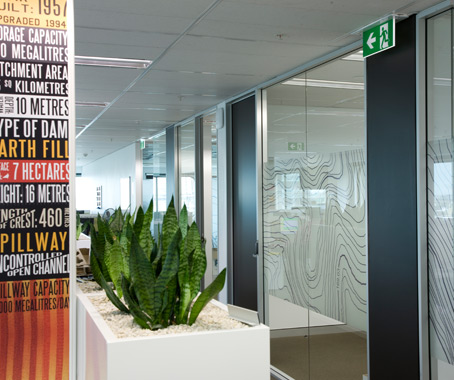
The 1960s heritage of the building is reflected in the office interior through vibrant colour and the retro flavour of the furniture.
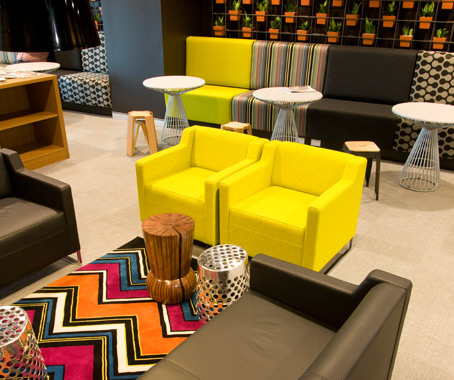
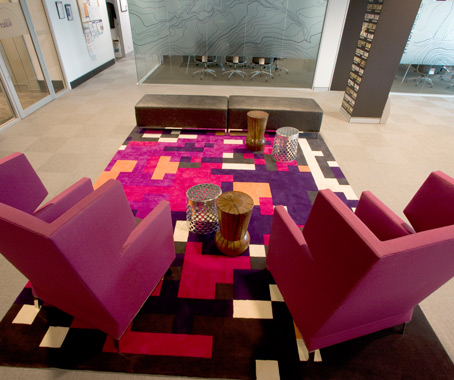
Dark ceilings tone down the overall effect.
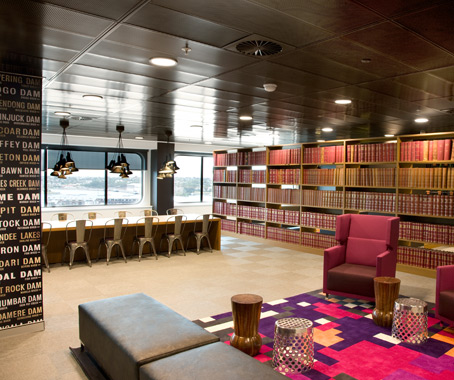
The focal part of the new space is what the designers call the Kitchen Table, inspired by the idea of the kitchen being the heart of the home.
A large primary project table is fitted out with all the tools and mod cons required for contemporary collaboration, but resembles a kitchen table rather than a boardroom table, with chairs that wouldn’t be out of place in a café or dining room.
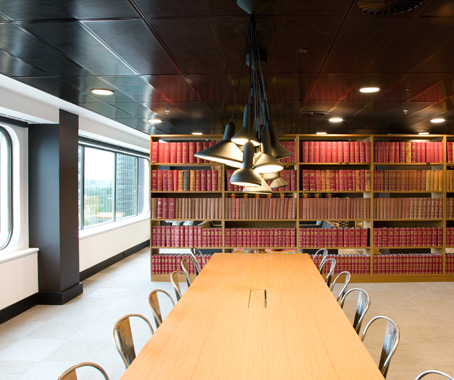
It provides a perfect space for brainstorming and teamwork.
The new office has received an extremely positive reaction from State Water employees, reflecting its effectiveness as a modern contemporary workspace that embodies its company’s philosophy and inspires its workers.
IA Group
iagroup.com.au
INDESIGN is on instagram
Follow @indesignlive
A searchable and comprehensive guide for specifying leading products and their suppliers
Keep up to date with the latest and greatest from our industry BFF's!

A longstanding partnership turns a historic city into a hub for emerging talent

For Aidan Mawhinney, the secret ingredient to Living Edge’s success “comes down to people, product and place.” As the brand celebrates a significant 25-year milestone, it’s that commitment to authentic, sustainable design – and the people behind it all – that continues to anchor its legacy.

A curated exhibition in Frederiksstaden captures the spirit of Australian design

London-based design duo Raw Edges have joined forces with Established & Sons and Tongue & Groove to introduce Wall to Wall – a hand-stained, “living collection” that transforms parquet flooring into a canvas of colour, pattern, and possibility.

Blending the old with the new, Grimshaw’s latest project with Carr is a beacon of architectural expression that sits perfectly within the city skyline.
Woven Image has launched two new indoor-outdoor high performance textiles.
Three upholstered panels form the backrest and sides of this stylish SWIVEL armchair. It is as comfortable as it looks (good). Dimensions: Width 89 x depth 72 x height 76 Delivery time: 12 -14 weeks Applications: Commercial Variations: Fabric or leather Finish: Sustainable timber frame + inox steel base Manufacturer: Ferlea, www.ferlea.com Designer: Ilkka Suppanen, […]
The internet never sleeps! Here's the stuff you might have missed
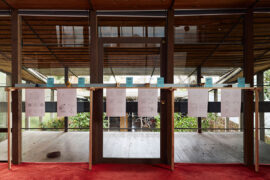
A recent exhibition at the Robin Boyd Foundation in Melbourne invited visitors to think deeply about sheds and what this under-appreciated building typology can teach us about construction and living today.
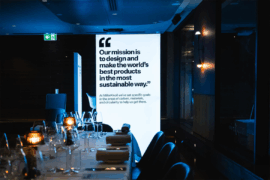
MillerKnoll reimagines the convention of dinner table interactions by plating up a future-forward menu of sustainable design conversation starters as part of the inspiring “Conversations for a Better World” event series.