Drawing inspiration from an iconic Chinese musical instrument, the Liyang Museum by CROX makes a statement in the landscape.

January 14th, 2020
A curving other-worldly structure that appears to float above some rounded grassy hillocks beside a lake in Liyang, China, is, in fact, the city’s museum. The amorphous brown shape takes inspiration from the traditional Chinese instrument – the Jiaoweiqin – one of the Jiangsu city’s symbols, while its aluminium cladding is reminiscent of the instrument’s carved wood. At night, light filters through the cladding—a visual representation of the twinkling sound the instrument makes. “Liyang Museum’s top part is a floating architecture,” say designers CROX, “It feels like poetry, smooth and thoughtful.”
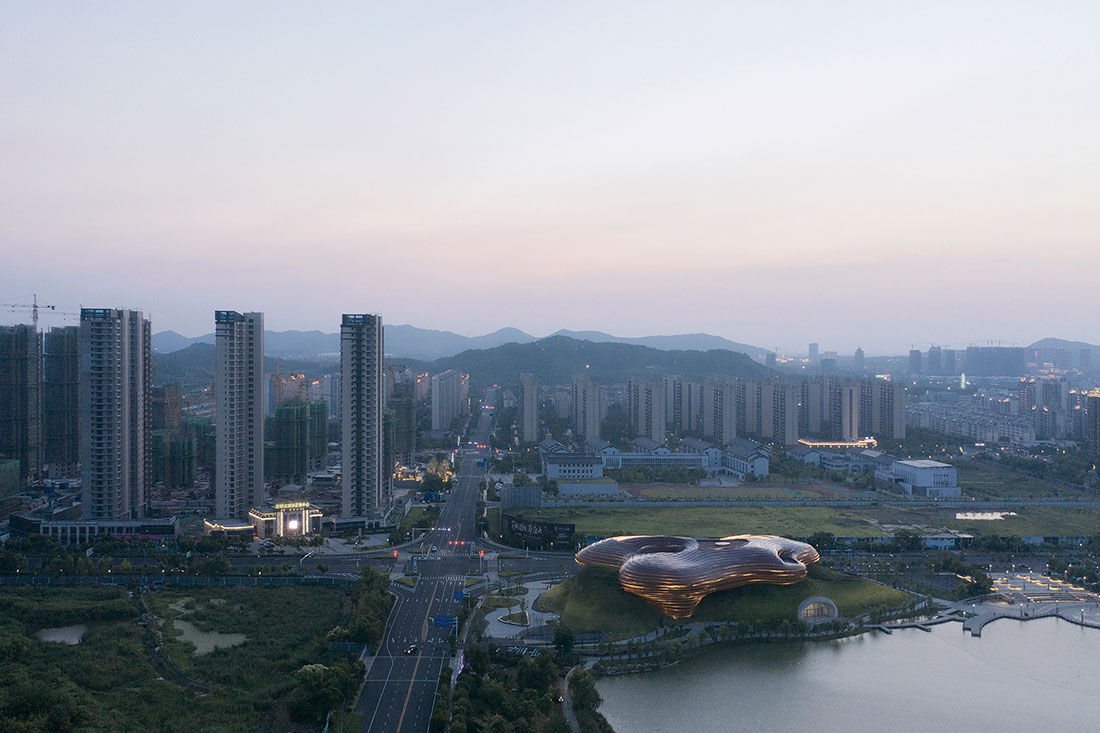
“The museum is an ingenious combination of a free suspension and natural mountain shape,” the designers explain, split into two structural systems. Below is a reinforced concrete structure clad in cleverly-chosen flora and fauna while the curvaceous steel structure sits above. The shape is clad in aluminium plate curtain with concave and convex surfaces and irregular gaps emitting light inwards during the day and outwards at night.
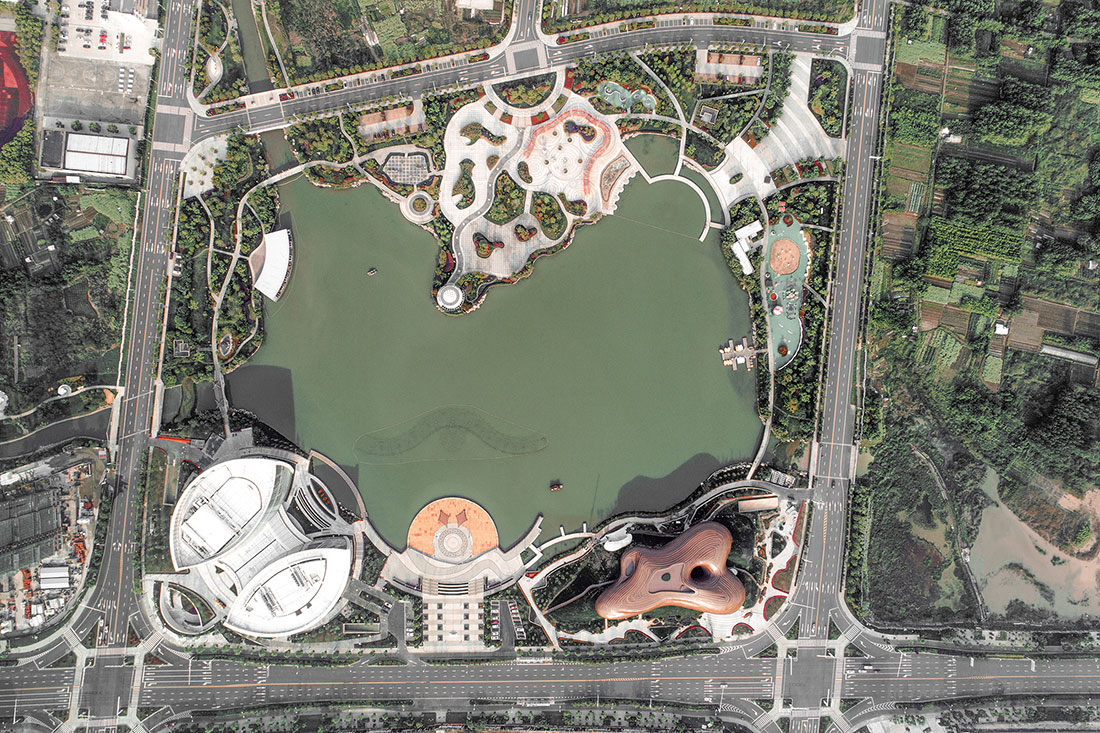
It meets the lower part at four separate points. This section is covered in summer and winter grass on areas that receive light, and ferns and winter wheat on shaded sections to ensure it is always green. At the building’s centre is a shaded courtyard with a microclimate that keeps the area a pleasant temperature. This “hollow” part reflects the need for a blank area in traditional Chinese landscape painting and is also a nod to the hollow centre of the instrument.
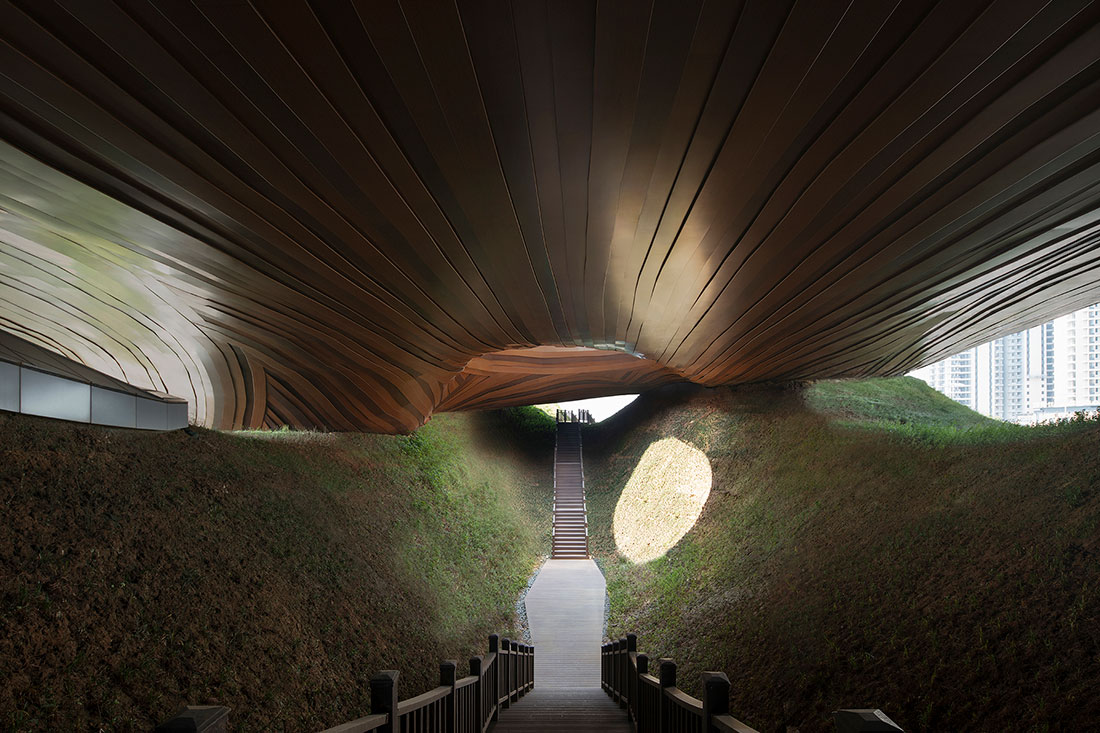
Two paths lead to the museum’s interior. A paved lower pathway wraps around the site to a large white concrete portal to the main lobby. A second wooden pathway climbs the small hills to the building’s upper floors. Inside, three stories of exhibition rooms, conference areas, offices, and educational spaces are formed in brilliant white and mimic the external undulations.
At the top of the aluminium-clad form are two terraces, which provide views across the lake and surrounding parks. “At night, the water drop shaped patio sits on the top of the courtyard; acting as an open window to spread light out into the sky,” the designers explain.
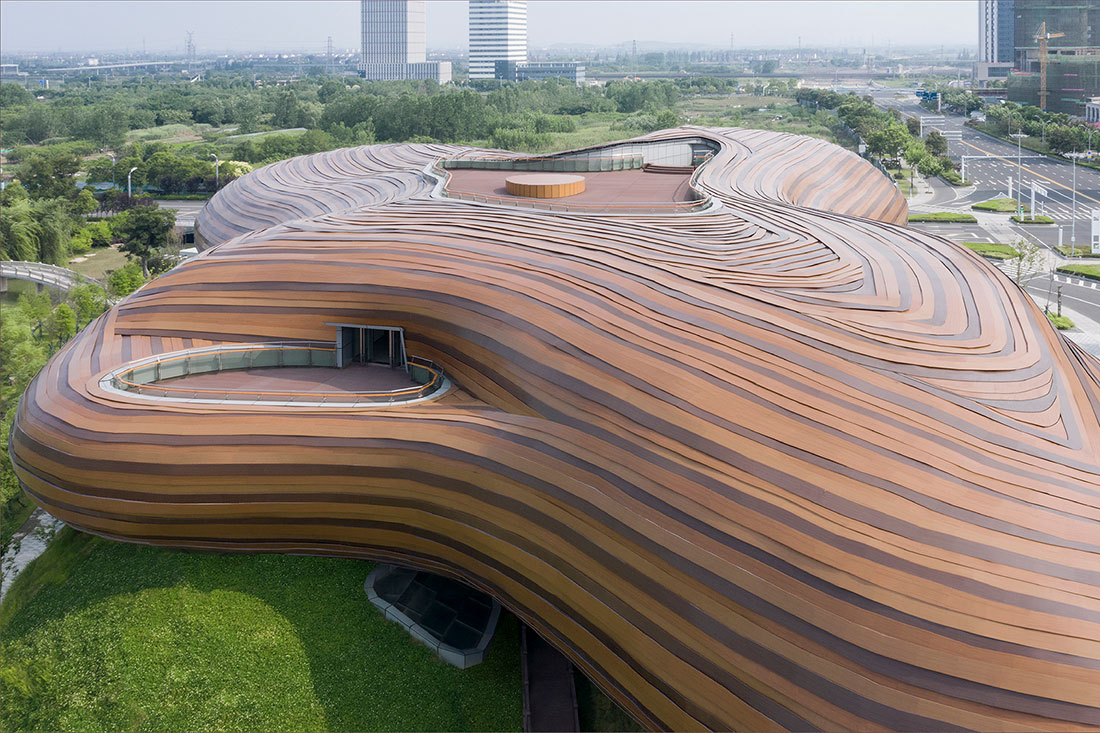
Inside, each floor is zoned and designed according to the history of Liyang: Past (a prehistoric hall), present (a modern history hall) and future (planning hall). The prehistoric hall mimics the shapes of mountains while the modern history hall is formed according to modern architectural styles. The planning hall is clean, crisp and flooded in natural light, representing a bright future.
This article originally appeared on Indesignlive Hong Kong.
INDESIGN is on instagram
Follow @indesignlive
A searchable and comprehensive guide for specifying leading products and their suppliers
Keep up to date with the latest and greatest from our industry BFF's!

Merging two hotel identities in one landmark development, Hotel Indigo and Holiday Inn Little Collins capture the spirit of Melbourne through Buchan’s narrative-driven design – elevated by GROHE’s signature craftsmanship.

Rising above the new Sydney Metro Gadigal Station on Pitt Street, Investa’s Parkline Place is redefining the office property aesthetic.
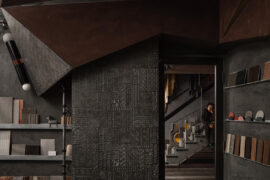
Bangalore studio Multitude of Sins elevates true leftovers — not surplus — into a richly layered workspace where waste materials become narrative, structure and sculptural expression.

A retrospective at Canberra Museum + Gallery honours Enrico Taglietti, shaping the exhibition through his own design principles.
The internet never sleeps! Here's the stuff you might have missed
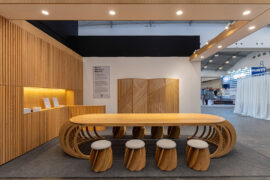
The final instalment in our three-part series on collaborations between the world’s best designers and the American Hardwood Export Council.

‘Come Together’ takes a global view of multigenerational design, an increasingly popular phenomenon with some especially notable examples in Australia.