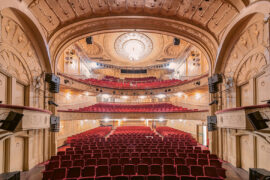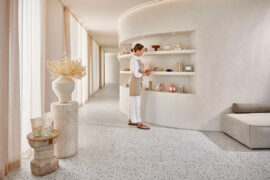The new AFP Forensics & Data Facility Centre designed by HASSELL facilitates a significant cultural and programmatic shift in the AFP’s forensic work.
Workplace design often focuses on how people move through spaces for circulation, collaboration, interaction, solitude and privacy. For the Australian Federal Police (AFP) Forensics & Data Facility Centre, HASSELL also had to focus on how objects move through spaces to maintain the integrity of forensic evidence.
“The brief was to make a significant cultural and programmatic shift in the way the Australian Federal Police went about its forensic work,” says Mark Roehrs, principal at HASSELL. “There are major challenges in forensics in terms of maintaining the integrity of evidence and optimising the turnaround for investigators. This project enables AFP to rework the way it processes forensics samples as well as promoting a more integrated, supportive community.”
The AFP’s former forensics facility had a cellular arrangement with limited interaction and connection between departments. Wanting to create a more open and inclusive environment, AFP engaged HASSELL to design a workplace that facilitated collaboration and engagement in how people interact with one another and with forensic evidence.
 HASSELL undertook a rigorous briefing process and engaged more than 18 AFP departments in workshops to understand the complex technical requirements for the pathways and evaluation of evidence to maintain its integrity.
HASSELL undertook a rigorous briefing process and engaged more than 18 AFP departments in workshops to understand the complex technical requirements for the pathways and evaluation of evidence to maintain its integrity.
The building is composed of a series of wings that run parallel from north to south, with people entering from the north and evidence received at the south. The first two wings accommodate offices and face a central atrium providing interaction space. A second atrium faces the third ‘lab machine’ wing where forensic work is carried out.
Glass walls allow scientists and investigators to conference outside and observe the evidence being evaluated in the search rooms. The evidence is received in the fourth wing at the rear of the building, where a range of forensic facilities include collection points, workshops and large drive-in search spaces for a semi-trailer or bus.
The form and materials of the building are influenced by the rolling hills of the Canberra landscape. The concrete base is dark and robust, as if belonging to the land, while the upper levels are clad in white, hovering in the landscape.
The atriums offer long views of the hills, and stone paving extends through the building. Materials bring warmth and tactility inside, with glass-enclosed timber battens offering privacy and observation in meetings, and the pristine-white ‘lab machine’ rooms wrapped with timber mullions.
“The result is an inspiring workplace of light, materiality, transparency and landscape connectivity wrapped around a high-performance ‘lab machine,” says Mark. “The complex technical overlays are built into the design, but there is still great clarity in the diagram of the building that makes the building feel accessible, open and collaborative.”
See the design of this local Police station by Greenway Architects. Or explore the HASSELL archives.
–
Keep your finger on the design pulse, sign up for our newsletter.
INDESIGN is on instagram
Follow @indesignlive
A searchable and comprehensive guide for specifying leading products and their suppliers
Keep up to date with the latest and greatest from our industry BFF's!

For Aidan Mawhinney, the secret ingredient to Living Edge’s success “comes down to people, product and place.” As the brand celebrates a significant 25-year milestone, it’s that commitment to authentic, sustainable design – and the people behind it all – that continues to anchor its legacy.

Welcomed to the Australian design scene in 2024, Kokuyo is set to redefine collaboration, bringing its unique blend of colour and function to individuals and corporations, designed to be used Any Way!

Sydney Open invites the public to explore over 55 buildings, spaces and new additions to the skyline, with a newly released Talks & Tours program offering direct access to the architects behind Bundarra and Pier Pavilion.

Carr’s largest residential project to date integrates concrete, steel mesh and landscape across 122 apartments in Melbourne’s Brunswick.
The internet never sleeps! Here's the stuff you might have missed

A new book documents the city’s historic building interiors, from 1800s coffee palaces to post-war modernist spaces.

The luxury vinyl plank collection from Godfrey Hirst includes three distinctive palettes – Olympus Neo, Olympus Parquet and Olympus Stone.