Sans Arc Studio has channelled the energy of New Orleans in its fit-out for new bar NOLA. Leanne Amodeo visits the venue and speaks to its designer.
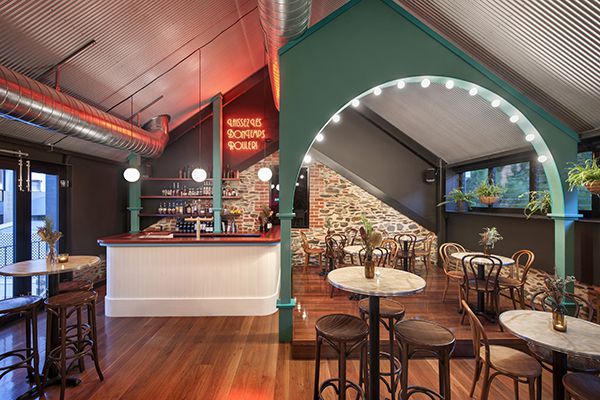
April 20th, 2016
Sans Arc Studio founder and chief ‘spacemaker’ Matiya Marovich likes to create happy places and his recent fit-out for NOLA stands as testament to this passion. It didn’t hurt, of course, that the owners of Adelaide’s newest East End bar briefed him to channel the party vibes and fun feeling of New Orleans’ iconic quarters.
“They recently visited the city on a trip to the US and loved the idea that music was always playing,” says Marovich. “There was one local phrase in particular that resonated with them; Laissez le bon temps rouler, which translates “Let the good times roll” and this became an inspiration for the overall feeling of the space.”
The fit-out also needed to accommodate a hospitality offering boasting an extensive whiskey list, an assortment of craft beers on tap and Creole style food. Marovich opted to create a fun and lively saloon-style drinking hall in response, and was influenced by the spirit and energy of Storyville, the council-regulated red light district of New Orleans circa late 1890s to early 1900s.
His resulting design concept is modest yet dynamic, featuring turquoise coloured arches atop the main bar and a single turquoise coloured arch on the mezzanine level. This decorative device – a simplified version of the traditional, ornate iron arches found throughout the city of New Orleans – not only serves to unify the 180sqm space, but also instils an element of playfulness into the overall scheme.
Marovich accompanies the bold colour choice with burgundy banquettes, a cream-coloured mezzanine bar and light blue detailing, all of which complement the venue’s dark timber finishes and newly-exposed existing stone walls. “I looked at every type of architectural vernacular in New Orleans, including the shotgun house,” he explains. “It was my aim to pull together the most interesting and recognisable colours and materials based on the city’s streetscapes.”
The building originally served as horse stables for the neighbouring Stag Hotel, so lighting was particularly well considered, as it certainly needed to be. Despite generously sized windows being punched into the existing north and south facing walls as part of the base build, NOLA’s interior still remained dark. Marovich saw it as an opportunity to inject an element of theatricality into the design, so he installed carnival lights and a custom-designed chandelier, lending the space a Vaudevillian ambience by night.
All design elements synchronise to heighten the vibrant atmosphere and offer patrons somewhere to laugh, drink and chat comfortably for long periods of time. Marovich has succeeded in surpassing the owners’ expectations through a series of minor interventions made all the more effective by their robust straightforwardness.
Sans Arc Studio
sansarcstudio.com.au
INDESIGN is on instagram
Follow @indesignlive
A searchable and comprehensive guide for specifying leading products and their suppliers
Keep up to date with the latest and greatest from our industry BFF's!

At the Munarra Centre for Regional Excellence on Yorta Yorta Country in Victoria, ARM Architecture and Milliken use PrintWorks™ technology to translate First Nations narratives into a layered, community-led floorscape.

In a tightly held heritage pocket of Woollahra, a reworked Neo-Georgian house reveals the power of restraint. Designed by Tobias Partners, this compact home demonstrates how a reduced material palette, thoughtful appliance selection and enduring craftsmanship can create a space designed for generations to come.
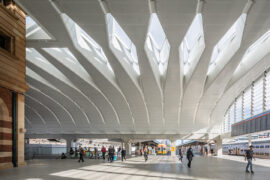
The Australian Institute of Architects has unveiled 43 projects representing the pinnacle of contemporary design, with winners addressing housing, climate and affordability crises through innovative solutions.

Conceived by Sans-Arc Studio, the latest Shadow Baking outpost is frosted with hardware from Bankston’s Super Collection.
The internet never sleeps! Here's the stuff you might have missed
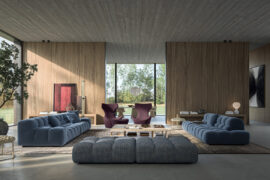
Two decades after it first redefined the classic Chesterfield, B&B Italia’s Tufty-Time returns in a new edition. Tufty-Time 20 refines the original’s comfort, form and flexibility while embedding circularity at its core.
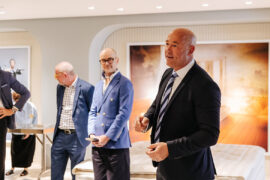
Jasper Sundh of Hästens shares insights on global growth, wellness-led design and expanding the premium sleep brand in Australia.
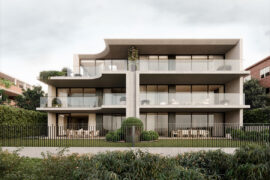
Following his appointment as Principal at Plus Studio’s Sydney office, architect John Walsh speaks with us about design culture, integrated typologies and why stretching the brief is often where the most meaningful outcomes emerge.

In a tightly held heritage pocket of Woollahra, a reworked Neo-Georgian house reveals the power of restraint. Designed by Tobias Partners, this compact home demonstrates how a reduced material palette, thoughtful appliance selection and enduring craftsmanship can create a space designed for generations to come.