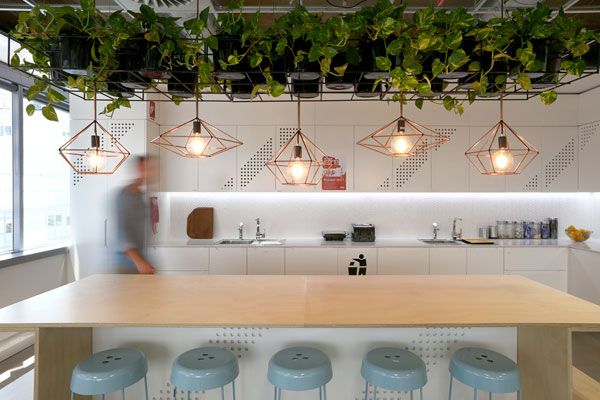For Pacific Brands Underwear Group’s new Burwood HQ, designed by Valmont, integrating the company’s business philosophy into the space was crucial. It needed to improve creative capacity, while also nodding to the brand’s history.

Originally based in a large Wentworthville warehouse, Pacific Brands Underwear Group (PBUG) brief for the new Burwood office called for a space that “retained strong links to the PBUG history,” says Mardi Christian, Interior Designer at Valmont, as well as being conducive to creativity.
“The brief dictated the new fit out should give a firm nod to their former workplace with a refined industrial look, while enhancing the ability to create, to think outside the square and to innovate,” notes Christian. “The fit out also needed to support their LEAN business methodology, providing PBUG with an environment that encouraged interaction and collaboration.”
To achieve this, Valmont’s design incorporated an exposed ceiling and polished concrete, to provide an industrial feel and to reference PBUG’s former warehouse base. Display cases “showcasing some of PBUG’s archive of brand development, using advertisements through the years” further incorporates a sense of history, as does the iconic stitch detail at the heart of PBUG’s pieces that is woven throughout the fit out, featuring in floor paint and glass graphics.
Along with nodding to the past, the design needed to cater to flexibility. Fabric samples and garments come in continuously, and are “constantly on rotation because of the seasonality of the ranges”. A neutral palette was chosen so as “to showcase (and not clash with) fabric samples and garments”, says Christian.
Naturally, a company housing Bonds, Berlei, Jockey and Baby Bonds, storage is important. “The requirements for all the brands included not only large amounts of hanging space, but also storage of smaller items such as fabric swatches, buttons and an array of elastics in numerous colours and sizes. We also needed to accommodate for the storage and display of all current and past season items,” says Christian. This is where the rolling storage from CSM became the perfect solution.
The office floor provides endless storage options for samples and fabrics, with peg boards, retail racking, docking stations and a seamstress storage facility all custom-made and cut to PBUG’s specifications by CSM. Height-adjustable workstations are also integrated to make tasks such as measuring, pattern-making, garment modification and fabric testing much easier.
Because CSM offers products “that allowed for complete customisation” and enabled the designers to offer their client products that “were not only flexible to their ever changing storage requirements but also incredibly durable”, it was an ideal supplier-designer fit. “The team at CSM were great to work with,” says Christian, “and both Valmont and PBUG were more than happy with all the finished products.
Valmont
valmont.com.au
INDESIGN is on instagram
Follow @indesignlive
A searchable and comprehensive guide for specifying leading products and their suppliers
Keep up to date with the latest and greatest from our industry BFF's!

Within the intimate confines of compact living, where space is at a premium, efficiency is critical and dining out often trumps home cooking, Gaggenau’s 400 Series Culinary Drawer proves that limited space can, in fact, unlock unlimited culinary possibilities.

Elevate any space with statement lighting to illuminate and inspire.

BLANCOCULINA-S II Sensor promotes water efficiency and reduces waste, representing a leap forward in faucet technology.

To honour Chef James Won’s appointment as Gaggenau’s first Malaysian Culinary Partner, we asked the gastronomic luminaire about parallels between Gaggenau’s ethos and his own practice, his multidimensional vision of Modern Malaysian – and how his early experiences of KFC’s accessible, bold flavours influenced his concept of fine dining.

TURNER focuses on the intersections of heritage and Parramatta’s urban growth in the design of a new commercial workplace.

Afterpay by The Studio* Collaborative is modelled as a destination for a non-traditional workforce of young, engaged, tech-smart individuals.
The internet never sleeps! Here's the stuff you might have missed

Jeremy Bull brings a deeply personal and human-centred approach to architecture and design, reflecting on his practice’s evolution, childhood influences and the creation of Alexander House.

French’s experimental materials studio, OTHER MATTER, is collaborating across multiple Aesop premises for another exploration of experimental, circular design.