More than an exploration in form, Gensler’s Viettel building pushes forward ideals of open and collaborative working and environmental responsibility.

Viettel has a new home in Hanoi and it has taken the opportunity to create a progressive, sensitive and sustainable working environment. The headquarters of Vietnam’s largest telecommunications provider is presented as a sloping disc-like building that gently rises from the ground. Standing out amidst a uniform cityscape, it is Gensler’s first headquarters office building designed and completed in the country.
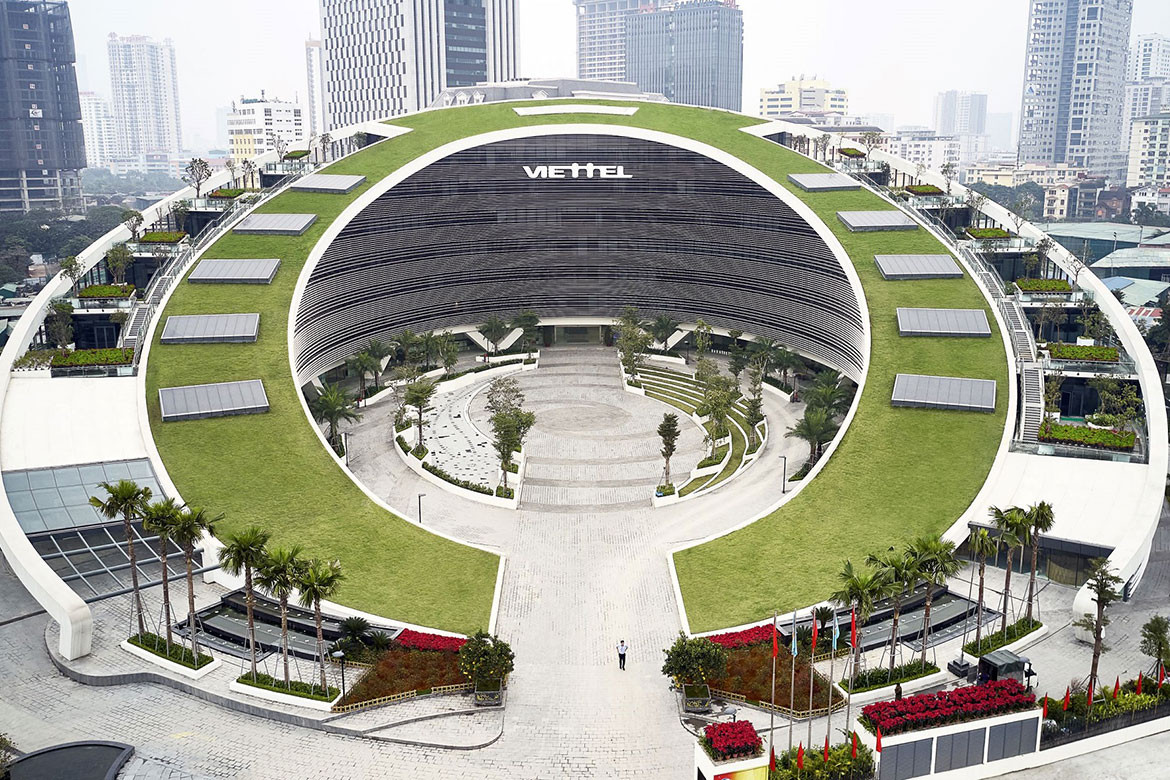
More than an exploration in form, the Viettel building pushes forward ideals of open and collaborative working and environmental responsibility. The building was designed from the inside-out through a rigorous process that paid attention to the user experience. Open floor plates over eight floors are interconnected via a network of lifts, stairs and escalators that encourage chance meetings and spontaneous interactions among colleagues.
The open floor plates were also tuned to an ideal depth to allow natural daylight into all working areas. Overhead, skylights in the green roof draw natural light into shared spaces located in the ‘wings’ of the building. These all help to reduce the use of artificial lighting indoors. But where there is light, there is also glare and heat. Protecting the interior from the unwanted side effects of harnessing natural light are horizontal louvres on the façade. Here, the tightly packed striations lend themselves well to the reading of the monolithic building.
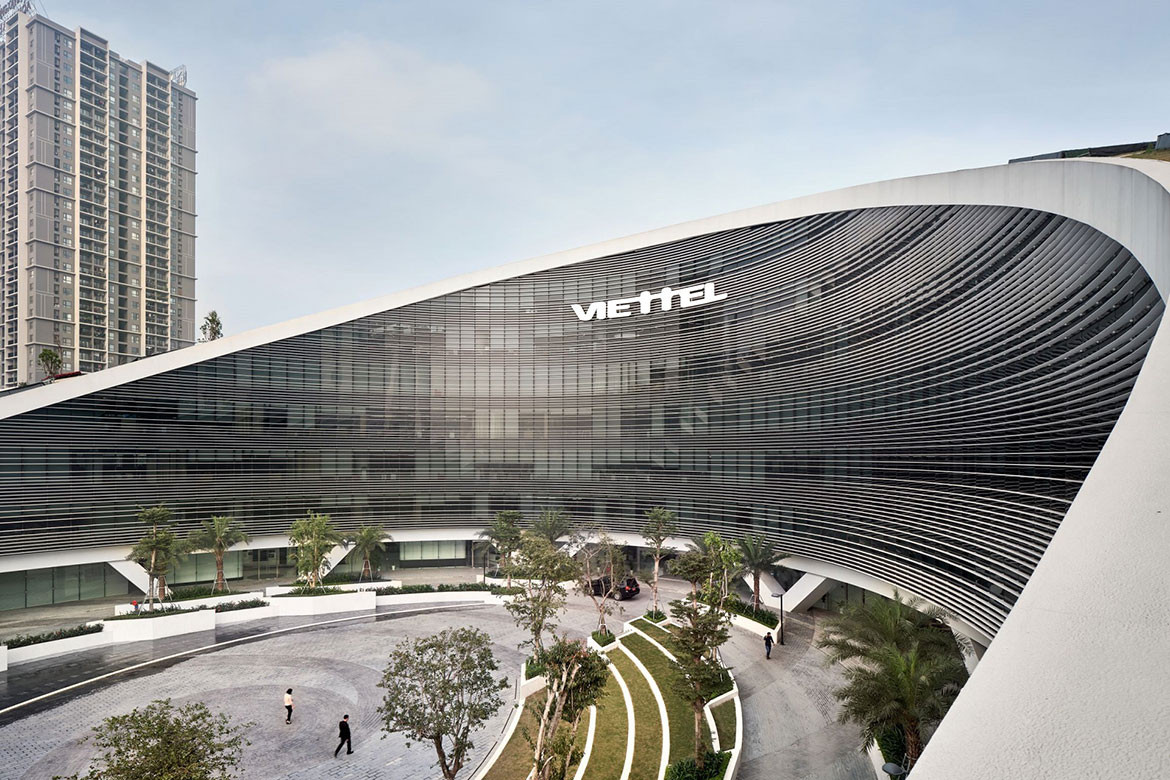
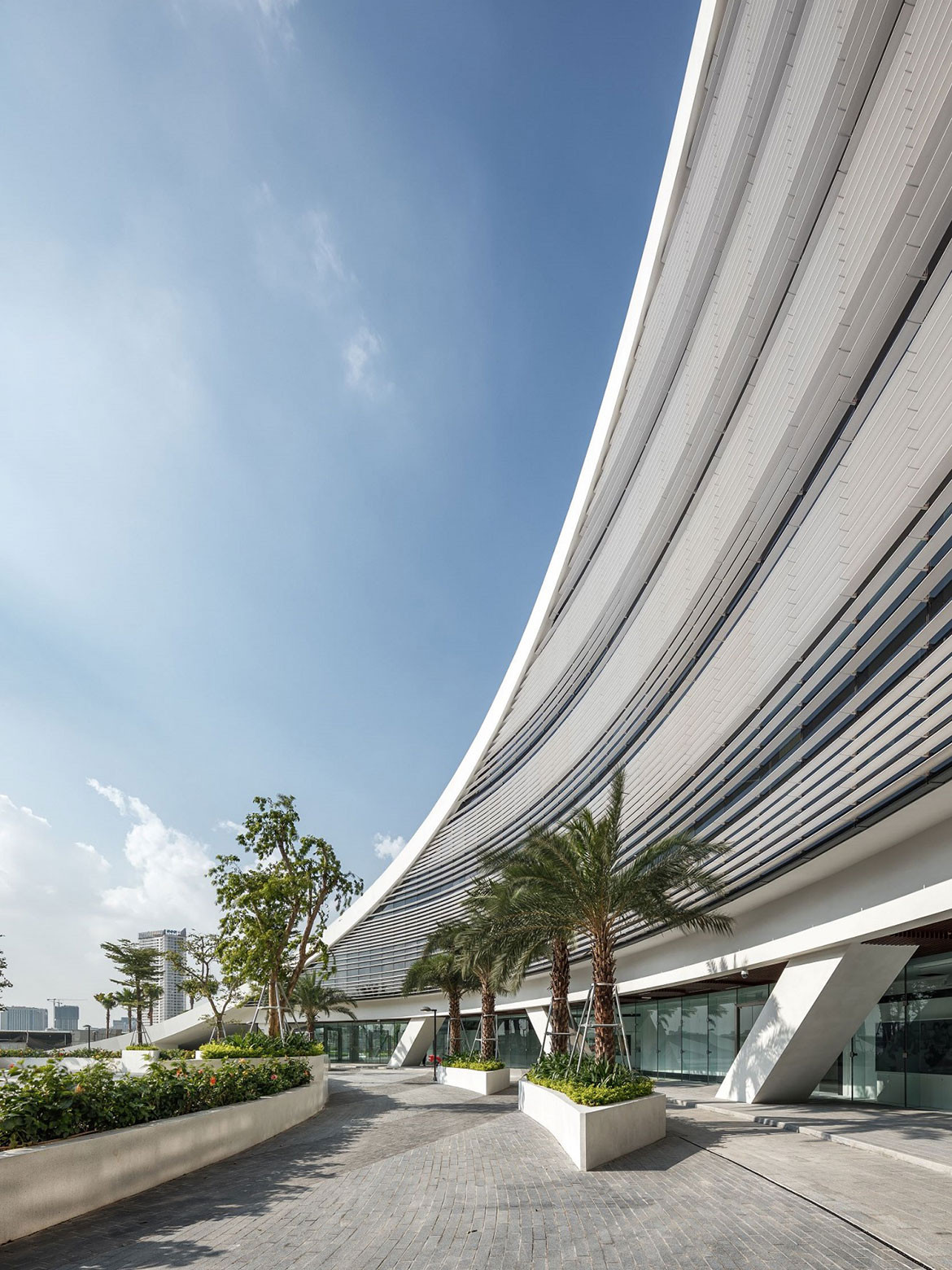
The headquarters’ distinctive green roof is an extension of the adjacent park and lake, and brings to life a multi-prong approach to environmental sustainability. Beyond lowering the cooling load and affecting the building’s micro-climate positively, the roof also features a rainwater harvesting system. In its soft landscape replacement strategy, Gensler approached the matter sensitively by incorporating native plants in the landscaping to create a more resilient eco-system.
As a corporate home to its employees, the Viettel building makes a strong statement about its commitment to collaboration and employee wellbeing. As a building in the city, it is an example of sustainability and urban biodiversity done well.

The new Viettel Headquarters by Gensler has been shortlisted for The Building award category in the 2021 INDE.Awards. Join us on August 5, for the live stream INDE.Awards 2021 winner reveals.
INDESIGN is on instagram
Follow @indesignlive
A searchable and comprehensive guide for specifying leading products and their suppliers
Keep up to date with the latest and greatest from our industry BFF's!

Sydney’s newest design concept store, HOW WE LIVE, explores the overlap between home and workplace – with a Surry Hills pop-up from Friday 28th November.

Herman Miller’s reintroduction of the Eames Moulded Plastic Dining Chair balances environmental responsibility with an enduring commitment to continuous material innovation.

In an industry where design intent is often diluted by value management and procurement pressures, Klaro Industrial Design positions manufacturing as a creative ally – allowing commercial interior designers to deliver unique pieces aligned to the project’s original vision.
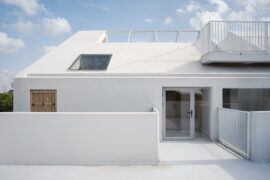
Set among the rice fields near Shanghai’s Xinchang Ancient Town, The Catcher by TEAM_BLDG reworks two rural houses into a guesthouse that mediates quietly between architecture, landscape and time.
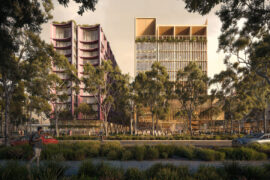
The master plan and reference design for Bradfield City’s First Land Release has been unveiled, positioning the precinct as a sustainable, mixed-use gateway shaped by Country, community and long-term urban ambition.
The internet never sleeps! Here's the stuff you might have missed

Herman Miller’s reintroduction of the Eames Moulded Plastic Dining Chair balances environmental responsibility with an enduring commitment to continuous material innovation.
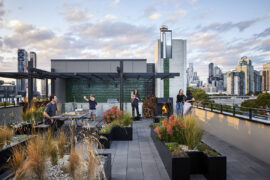
With government backing and a sharpened focus on design with purpose, Perth Design Week unveils a bold new structure for its fourth edition, expanding its reach across architecture, interiors and the wider creative industries.