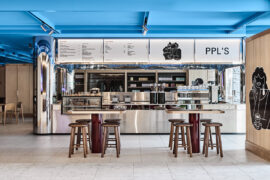Pedra Silva’s new fitout for Care Implant Dentistry’s Sydney premises showcases how to respond to a complex brief without sacrificing aesthetic charm.

June 19th, 2015
Located on a Sydney’s high-end retail street, the actual space and the brief posed interesting challenges to Pedra Silva Architects. Aesthetics is something that can commonly be mistaken as an additional, cosmetic layer to design, but here the aesthetic is a clear response to problem solving.
In this case, the brief requested two reception points with two entrances that could both function separately without compromising the sense of open space and its relationship with passers by. A further problem was presented with a stubborn structural column that imposed itself in the original space. The solution? Magically making the column disappear!


To achieve this, Pedra Silva created a sculptural wooden element that serves as a filter between the two reception areas. This element serves a dual function in allowing for partial vision between spaces by separating them and at the same time making the concrete column vanish!
Built from suspended wooden planks that start with narrow elements that then widen to engulf the existing column, this element is a response to a premise and serves as the predominant feature in the space.

The remaining space of the clinic is arranged around a central corridor that starts in the reception area and connects to all the intricate parts of the dental clinic. In the middle of this corridor is a transparent central core made of glass, allowing for the spread of natural light to penetrate the interior of the space.

At the clinic’s fare end is the main surgery, where advanced oral procedures are performed. As a national reference in the dental arena, the client Dr Christopher Ho requested that this space be designed in a way that would allow procedures be to observed by peers. This was achieved through the placing of an observation room on a higher level with a large window facing the surgery.

Faced with a complex brief and non-traditional space, Pedra Silva Architects crafted a design that flows and inspires. The dentist surgery is not a place one traditionally expects to find aesthetic beauty, yet the result of this brief is no normal dentist surgery.
Pedra Silva Architects
pedrasilva.com
INDESIGN is on instagram
Follow @indesignlive
A searchable and comprehensive guide for specifying leading products and their suppliers
Keep up to date with the latest and greatest from our industry BFF's!

From the spark of an idea on the page to the launch of new pieces in a showroom is a journey every aspiring industrial and furnishing designer imagines making.

For a closer look behind the creative process, watch this video interview with Sebastian Nash, where he explores the making of King Living’s textile range – from fibre choices to design intent.

In an industry where design intent is often diluted by value management and procurement pressures, Klaro Industrial Design positions manufacturing as a creative ally – allowing commercial interior designers to deliver unique pieces aligned to the project’s original vision.

At the Munarra Centre for Regional Excellence on Yorta Yorta Country in Victoria, ARM Architecture and Milliken use PrintWorks™ technology to translate First Nations narratives into a layered, community-led floorscape.

We cover the latest moves, promotions and celebrations across the architecture and design industry, including Buchan, Gray Puksand, Fender Katsalidis and more.
When it comes to power couples in the design field, few are as dynamic and prolific as Italians Ludovica and Roberto Palomba writes Luo Jingmei.
With a penchant for sustainable design and communication, Judy is inspired by the great outdoors. What do you do: Journalist with background in major newspaper experience (SMH, The Australian, The Sun-Herald) and television producing who is now focusing on sustainability and communications. On-going post-graduate work with University of Technology’s Institute for Sustainable Futures. Favourite […]
The internet never sleeps! Here's the stuff you might have missed

Designed by Foolscap, the debut Melbourne store for Song for the Mute translates sound and rhythm into an immersive retail experience that feels closer to a listening room than a shopfront.

A lobby upgrade of 440 Collins St demonstrates how a building’s street-level spaces can be activated to serve many purposes.