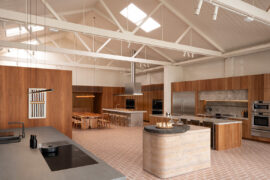The hospitality sector caters to specific needs – from eating and drinking to socialising and relaxing – so by keeping design features pared back and unobtrusive, other sensory aspects such as flavours and aromas can shine through.
The expression ‘less is more’ gets touted around a lot these days, especially since the trend towards minimalist living emerged. However, those three short words beautifully sum up the influence that minimalist design thinking can have in the hospitality sphere. For, hospitality in its various forms, provides places for people to relax, eat, socialise or work, amongst other things. And, as such, the senses ‘hearing’, ‘smell’ and ‘taste’ become particularly important in these environments, with a minimalist design approach ensuring these are not overpowered by visual elements. That’s not to say that how a hotel room or restaurant looks is not important, it’s very important, but that sometimes a more pared-back approach is better if you wish to heighten other sensory experiences within that space.
Imagine walking into a café where mouth-watering aromas of freshly brewed coffee and bread just out of the oven greets you, but the décor is all bright colours and neon lights with loud jazz music blaring over the speakers. Suddenly your other senses are assaulted and you’re less likely to notice and appreciate the delicious smells wafting from within.
A better working example is the Grande Bibliotheque de Montreal – an enormous public library in downtown Montreal. The impressive space houses some 80km of shelf space with more than four million items, two million of which are books. It also boasts a large, open café and plays host to exhibitions and tours from time to time, making it more of a cultural venue than just simply a library.
To this end, the interior design really had to cater for focus and concentration as well as socialising and retreat. Thus, natural materials such as wood and concrete have been deployed to foster a sense of calm whilst large-scale, seamless surfaces create a clean, uncluttered look that subliminally augments this tranquil vibe. Also integral to the overall design is the library’s lighting, which was supplied by Montreal design studio Lambert et Fils (available in Australia through Living Edge).
Just as the combination of raw materials, muted hues and clean lines creates a look that is both modern and luxurious yet simple and pared back, so too does the elegant lighting, which illuminates study areas, reading rooms, book shelves and the cafe. When Lambert et Fils first opened in 2010, owner Samuel Lambert began by refurbishing old lamps from his favourite eras – the 1940s, fifties and sixties. Today the brand, which has grown dramatically since then, no longer uses vintage parts but the contemporary designs still have a touch of nostalgia for mid-century modernism.




Lambert et Fils describes its product as ‘sleek yet poetic lights, in which apparent simplicity does not exclude design complexity’; the perfect choice then for a building where minimalist design encases so much information, research and creativity! Despite the lack of bright colours or superfluous embellishments, the library still feels like a warm, welcoming place to be. It’s simply that the calm décor filters into our psyches and a lack of visual distraction allows us to really concentrate on our respective activities.
INDESIGN is on instagram
Follow @indesignlive
A searchable and comprehensive guide for specifying leading products and their suppliers
Keep up to date with the latest and greatest from our industry BFF's!

Herman Miller’s reintroduction of the Eames Moulded Plastic Dining Chair balances environmental responsibility with an enduring commitment to continuous material innovation.

Merging two hotel identities in one landmark development, Hotel Indigo and Holiday Inn Little Collins capture the spirit of Melbourne through Buchan’s narrative-driven design – elevated by GROHE’s signature craftsmanship.

Now cooking and entertaining from his minimalist home kitchen designed around Gaggenau’s refined performance, Chef Wu brings professional craft into a calm and well-composed setting.

In an industry where design intent is often diluted by value management and procurement pressures, Klaro Industrial Design positions manufacturing as a creative ally – allowing commercial interior designers to deliver unique pieces aligned to the project’s original vision.

Founder of Enter Projects Asia, Patrick Keane shares the thinking behind his Best of the Best-winning airport interiors, where natural materials and sustainability drive design at scale.

With the opening of the 2026 INDE.Awards program, now is the time to assess your projects, ensure photography is at hand and begin your submissions.

Former INDE Luminary LeAmon joins the Design Institute of Australia (DIA) following more than a decade as the inaugural Curator of Contemporary Design and Architecture at the National Gallery of Victoria (NGV).

The Fisher and Paykel Melbourne Experience Centre by Clare Cousins Architects with Fisher and Paykel Design and Alt Group has been awarded The Retail Space at the INDE.Awards 2025. As a winning project, it redefines the possibilities of retail architecture by creating an immersive, material rich environment shaped by place, culture and craft.
The internet never sleeps! Here's the stuff you might have missed

The Royal Institute of British Architects (RIBA) has announced that the Irish architect, educator and writer will receive the 2026 Royal Gold Medal for architecture.

Fred Holt, Catherine Skinner and Louise Pearson join Timothy Alouani-Roby at The Commons to discuss Sydney’s new fish market just weeks after its grand opening.