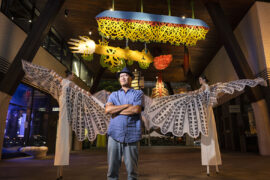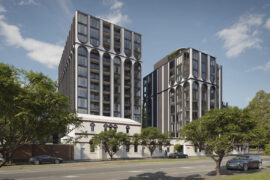From Malaysia to Vietnam, these hospitality projects champion their Asian roots and blend cross-cultural elements to great success.

February 25th, 2022
With the West looking to the East for design inspirations, it’s great to see that these South East Asian design hotels and resorts stay true to their roots. Culture, heritage and locale inform the designs of these stunning hospitality projects.

The design and architecture of Buahan, a Banyan Tree Escape, reflects the agro, religious, cultural and artisan craftsmanship of the local Balinese lifestyle. The fundamental notion behind the balé design was to construct a dwelling space that resembles a traditional Balinese house.
Buahan also takes a vernacular architectural approach through unique construction techniques to minimise its impact on the environment. The entire resort was constructed from recycled Ulin wood, hailing from the Kalimantan region.
In the quest to blend in nature and society, the resort has kept and improved two traditional irrigation Subak drains that run through the site, showing respect for the area’s original inhabitants and positively impacting their lives.

Designed by BLINK Design Group, the resort’s architecture echoes and reflects the traditional Vietnamese vernacular and its design maximises access to the environment.
Slated to open in the second quarter of 2022, guests will be greeted by a modern interpretation of Vietnamese roofs, and a variation of the local traditional wooden truss structural system, known as the Bovi, has been developed into subtle patterns found on screens, carpets and accessories.
Another local style, known as Gian Nha, comprising small pockets and courtyards within a traditional Vietnamese house, is the inspiration for the courtyards which feature in villa designs.
The boundaries of indoor and outdoor areas blur through intelligent zoning across the resort as an homage to Gian Nha, providing privacy within a luxurious setting in this evolution of a traditional way of living.

Think tropical retreat with quintessential Malay architecture and The Datai Langkawi comes to mind.
Conceived by celebrated architect Kerry Hill in collaboration with French designer Didier Lefort of D.L.2.A who worked on the interiors, the sprawling resort boasts strong nuances of the vernacular in a clean vein that is highly sensitive to its environment.
Nestled in the heart of a 10-million-year-old rainforest, this award-winning luxury resort celebrates Malay, Chinese and Indian cultural heritage.
Even the construction materials were specifically chosen to give the resort a sense of belonging to the jungle without compromising heritage. Trees were felled by trained elephants and the wood was reused in the construction.
Find out more about the project here.

The connection to setting and community is exemplified in Potato Head Studios by OMA, in collaboration with local architecture practice Andramatin.
Situated in Bali’s Seminyak, the resort operates locally by adopting the traditional courtyard vernacular ubiquitous across Indonesia, evident through the open platform at the ground level and a private garden on the second floor.
The material palette is predominantly concrete, peppered with locally sourced and recycled materials, including ijuk (a local roofing material), teak, handcrafted breeze blocks, terrazzo made from waste concrete and ceiling panels woven with recycled plastic bottles.
Locals were commissioned to handcraft textures on some of the concrete walls and to create the ceiling panels, giving the building a sense of tactility and represents construction processes that respect both the environment and the Balinese arts and crafts tradition.

Designed by Singapore-based studiogoto, the clean, graphical architectural massing of Alila Villas Koh Russey draws from a key motif the architects have employed as a tribute to the local Khmer culture, as well as a base from which to explore pattern- and form-making.
The motif of the Cambodian Krama fabric was translated into stepped, sunken lounges tracing the terrain, creating delightful spatial layering and allowing integrated lighting to dramatise its geometry. In the main restaurant, the motif manifests as latticed doors and a pixelated ‘mural’ of cubes.
Local materials such as local hemp fabric, timbers and stones were used in abundance. Beyond its contemporary foil, the resort signals a positive and progressive interpretation of Khmer culture and architectural heritage. This project was The Social Space shortlist at INDE.Awards 2020. Find out more about the project here.
Does your hospitality project have what it takes to win the 2022 INDE.Awards? Submit your work here according to the awards’ category criteria. Entries close on 10 March 2022 at 23:59 AEDT.
INDESIGN is on instagram
Follow @indesignlive
A searchable and comprehensive guide for specifying leading products and their suppliers
Keep up to date with the latest and greatest from our industry BFF's!

CDK Stone’s Natasha Stengos takes us through its Alexandria Selection Centre, where stone choice becomes a sensory experience – from curated spaces, crafted details and a colour-organised selection floor.

For a closer look behind the creative process, watch this video interview with Sebastian Nash, where he explores the making of King Living’s textile range – from fibre choices to design intent.

For those who appreciate form as much as function, Gaggenau’s latest induction innovation delivers sculpted precision and effortless flexibility, disappearing seamlessly into the surface when not in use.

Merging two hotel identities in one landmark development, Hotel Indigo and Holiday Inn Little Collins capture the spirit of Melbourne through Buchan’s narrative-driven design – elevated by GROHE’s signature craftsmanship.

Unveiled at Barangaroo South, Indonesian–Australian artist Jumaadi’s first permanent public artwork layers sculpture, sound and shadow to reimagine how art is encountered in the city.

Merging two hotel identities in one landmark development, Hotel Indigo and Holiday Inn Little Collins capture the spirit of Melbourne through Buchan’s narrative-driven design – elevated by GROHE’s signature craftsmanship.
The internet never sleeps! Here's the stuff you might have missed

At Melbourne Design Week, Plus Studio brought together planners, designers and local government voices to unpack the realities of urban densification.

At the Munarra Centre for Regional Excellence on Yorta Yorta Country in Victoria, ARM Architecture and Milliken use PrintWorks™ technology to translate First Nations narratives into a layered, community-led floorscape.