Set to change the face of the Melbourne city ckyline, Tower Melbourne is a glassy landmark that seeks to reinvent highrise living in Victoria
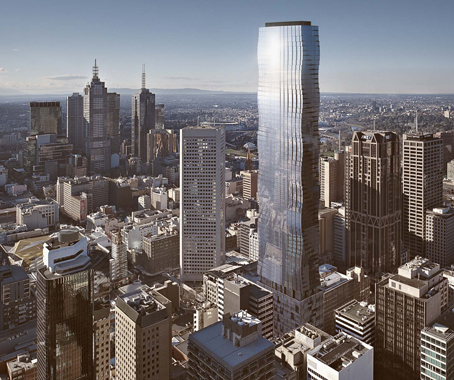
January 16th, 2013
The tallest residential tower in Victoria, Australia, is set to rise at 150 Queen Street, Melbourne. At 71 storeys tall, the undulating glass façade of the Elenberg Fraser designed “Tower Melbourne” is being touted as a new direction for the city’s urban scene with high-density residential offered on quite a condensed footprint. 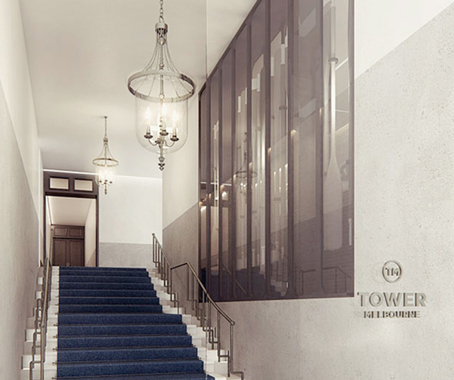
“We have an ideal situation of a micro floor plate in a super high-rise context, and if you take this idea of a very thin tower and put a twist into it, you create a continuously evolving form. The result is a luxurious living sculpture that reacts to the sun and the sky”, explains architect Callum Fraser. 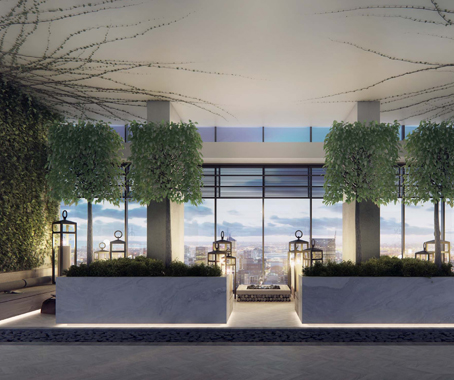
Arranged vertically into four residential sections, the tower will draw heavily on the Melbourne landscape, culturally and physically, to imbue the interiors with a definitive sense of place and locality. Architectural features, practical layouts and a measured use of materials will reflect on the historical narrative of the city’s growth. 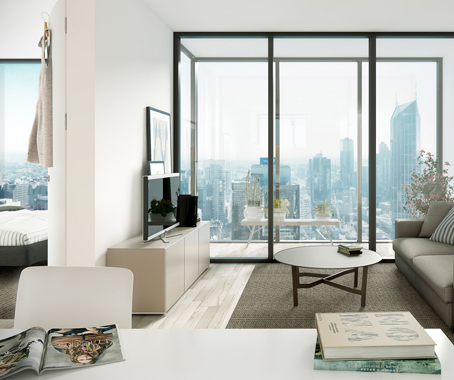
Specifically, Elenberg Fraser and developer CEL have referenced Baron von Ferdinand Mueller’s presentation of the Domain and taken cure from the parkland’s orientation to the Yarra River. Making mention of Redmond Barry’s amalgamation of the library and museum, to parliament, the brewery and the universities beyond. 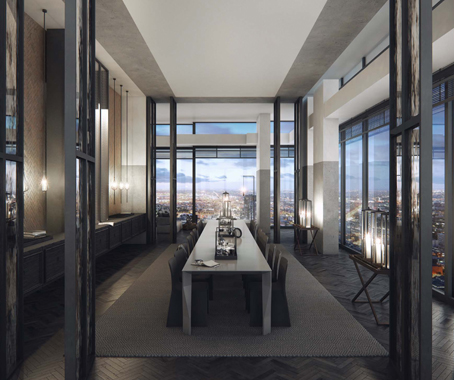
The inclusion of commercial and retail tenancies at street level will directly engage the building with its neighbours. Internally, the appointment of luxury facilities across health club and pool will foster a sense of community with the proposal of a mid-tower resident’s garden, lounge and dining amenities further blurring the lines between the notion of ‘public vs private’ to enhance the inherent social advantages of the development.
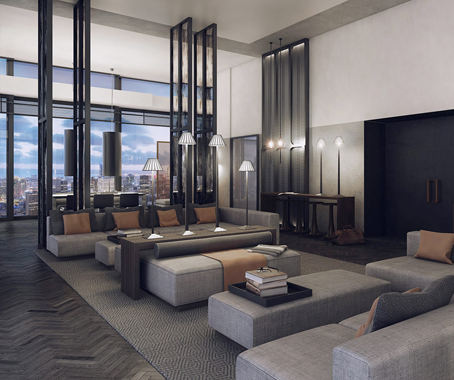
Having worked extensively with wind engineers Vipac in the design and development stage, the arresting irregularity of the façade has been achieved with an avoidance of wind downwash, which in less considered designs results in wind tunnelling at street level.

The development though is not without controversy, with The City of Melbourne having formally registering opposition to the tower on the grounds that the scale of the project is inconsiderate to its surroundings. Matters of planning approval at this scale currently sit under the jurisdiction of the State Government, not local.
Elenberg Fraser
All images © of Pointilism












INDESIGN is on instagram
Follow @indesignlive
A searchable and comprehensive guide for specifying leading products and their suppliers
Keep up to date with the latest and greatest from our industry BFF's!

London-based design duo Raw Edges have joined forces with Established & Sons and Tongue & Groove to introduce Wall to Wall – a hand-stained, “living collection” that transforms parquet flooring into a canvas of colour, pattern, and possibility.

Flexible while offering a sense of place. Private but not isolating. Designed for collaboration and to encourage focussed work. These days, workspaces have to tick quite a few boxes – and Steelcase Flex Active Frames do just that.
The internet never sleeps! Here's the stuff you might have missed
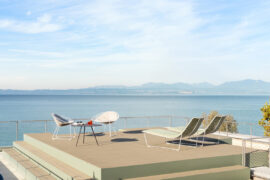
Arper expands its outdoor offer by re-engineering some of its most recognisable indoor pieces for life outside.
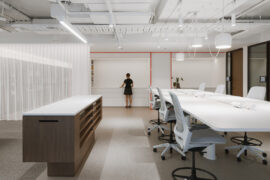
GEYER VALMONT is launching an innovation hub designed to improve existing interior design capability through enhanced ways of working and industry-leading technology products.

The final day of CPD Live’s 2025 season delivers three must-attend sessions exploring circular design for furniture and fitouts, and the science behind safe, high-quality drinking water. Starting from 9 AM AEDT, 16th October – it’s your last opportunity this year to join our Live CPD sessions and finish 2025 inspired.