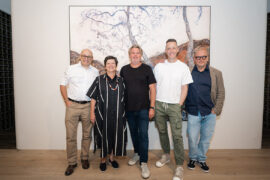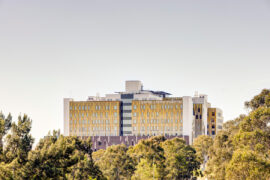Lean, simple and stylish, the beautiful VOLA Academy building reflects the minimalist design and Scandinavian charm of VOLA products.
With many organisations contemplating their ‘legacy value’, we’re seeing a renewed emphasis on the role of knowledge, innovation and people in business. Looking to engage with its contemporaries in a meaningful and substantial way, VOLA has established the VOLA Academy in Denmark. Designed by LINK Arkitektur, the academy hosts gatherings for international architects and interior designers, providing an architectural think-tank in which industry professionals can share ideas, opinions and inspiration.
The building reflects the minimalist and timeless aesthetic of VOLA’s products through a lean and stylish architectural approach. Materials are few and simple. The building consists of an open steel frame, with glass gables resting on a concrete base below.
At the entrance, two freestanding architectural frames create an eye-catching visual interplay of light and shade, while internally, raw concrete is offset by glass and wood finishes. Seemingly simple in nature, the details are anything but, boasting a well-founded design approach.
With a double-height ceiling in the auditorium, four meeting and conference rooms, the building also plays host to a ‘museum corridor’, which sees display cabinets integrated into the concrete walls to showcase a selection of VOLA products.
Decorative light filters into the building via the narrow window panels, forming an irregular pattern in the façade. Painted in bright yellow, green and orange, the window frames create a bold statement and contrast the large concrete rooms.
The overall design of VOLA Academy was to ensure architectural features and use of materials that highlight a Nordic design language as seen in VOLA’s products, while also maintaining an exclusive feel.
All-in-all, it’s a building that perfectly represents the uniquely international and exclusive feel characteristic of the VOLA range – timeless design, high-quality build and Scandinavian to a tee.
INDESIGN is on instagram
Follow @indesignlive
A searchable and comprehensive guide for specifying leading products and their suppliers
Keep up to date with the latest and greatest from our industry BFF's!

Merging two hotel identities in one landmark development, Hotel Indigo and Holiday Inn Little Collins capture the spirit of Melbourne through Buchan’s narrative-driven design – elevated by GROHE’s signature craftsmanship.

For a closer look behind the creative process, watch this video interview with Sebastian Nash, where he explores the making of King Living’s textile range – from fibre choices to design intent.

The undeniable thread connecting Herman Miller and Knoll’s design legacies across the decades now finds its profound physical embodiment at MillerKnoll’s new Design Yard Archives.

London-based design duo Raw Edges have joined forces with Established & Sons and Tongue & Groove to introduce Wall to Wall – a hand-stained, “living collection” that transforms parquet flooring into a canvas of colour, pattern, and possibility.

A curated exhibition in Frederiksstaden captures the spirit of Australian design

After 23 successful years operating jointly as Kvadrat Maharam, Kvadrat and Maharam will continue as independent entities from 1 July 2025.
The internet never sleeps! Here's the stuff you might have missed

Eco Outdoor recently brought together developers, sustainability experts and local architects such as Adam Haddow to discuss design fundamentals, carbon targets and long-term thinking.

The BLP Managing Director & Principal has been named recipient of the very first Australian Health Design Council (AHDC) Gold Medal Award.