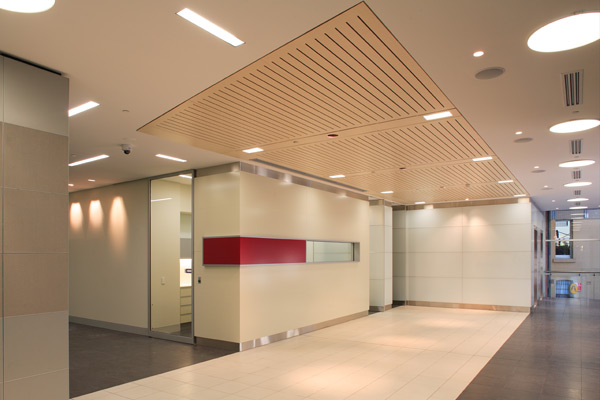Rejuvenating the interiors of the Victor Chang Institute at St Vincents Hospital was, for Keystone Acoustics, a design project that came from the heart.

December 11th, 2013
Keystone Acoustics worked closely with architects Daryl Jackson Robbin Dyke in helping to achieve a unique personality on each level in the new St Vincent’s Hospital – Victor Chang Institute. Each breakout spaces, seminar rooms and boardrooms are functional yet aesthetically pleasing.
In keeping with the spaces neutral tones the preferred choice for the feature ceiling panels was the KEY-LENA product. These acoustic panels were pre-finished in KEY-TONE White Snow veneer and were manufactured to incorporate service fittings, lights and access panels.
Keystone Acoustics
A searchable and comprehensive guide for specifying leading products and their suppliers
Keep up to date with the latest and greatest from our industry BFF's!

Sub-Zero and Wolf’s prestigious Kitchen Design Contest (KDC) has celebrated the very best in kitchen innovation and aesthetics for three decades now. Recognising premier kitchen design professionals from around the globe, the KDC facilitates innovation, style and functionality that pushes boundaries.

In the pursuit of an uplifting synergy between the inner world and the surrounding environment, internationally acclaimed Interior Architect and Designer Lorena Gaxiola transform the vibration of the auspicious number ‘8’ into mesmerising artistry alongside the Feltex design team, brought to you by GH Commercial.

Savage Design’s approach to understanding the relationship between design concepts and user experience, particularly with metalwork, transcends traditional boundaries, blending timeless craftsmanship with digital innovation to create enduring elegance in objects, furnishings, and door furniture.
Vibe showcased the shorlisted entrants of the Creative Vibe 2008 Competition and were offering $5000 worth of product giveaways.

The latest designs from Haworth’s Twenty13 product showcase were recently introduced at their Singapore showroom.
The internet never sleeps! Here's the stuff you might have missed

Swiss home appliance designer and manufacturer V-ZUG’s first Sydney studio is a unified expression of the brand’s boutique, sustainable and design-led identity.

Eccentricity and refinement blend at Giant Steps Wines’ new Tasting Room – a picture-perfect place for guests to wine down.

By adding Muuto to its roster as Singapore’s only retailer, XTRA not only celebrates the enduring appeal of Scandinavian design – it heralds a whole new perspective on its universally appealing legacy.