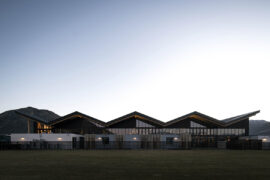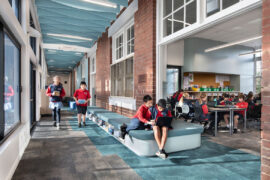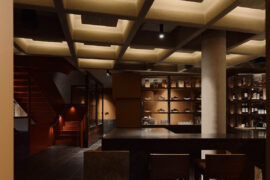Spread over four levels, the Melbourne Administrative Appeals Tribunal’s new office finishes needed something special – contributing to flow as well as acoustic design. Luckily, Screenwood had the answer.
The relocation of the Administrative Appeals Tribunal’s (AAT) office prompted a great opportunity for redesign. Consisting of a series of individual offices, breakout spaces and close to 400 workstations though, the job was going to require some serious design consideration, especially when it came to acoustic design. Which is why Screenwood was the obvious choice.
It was Screenwood’s series of American White Oak panels the architecture team at Colliers International specified for the largest part of the design, helping to contribute to the flow of the space. And with SC15 acoustic backing, the panels assist with echo reduction and acoustic comfort in shared spaces.
Addressing poor acoustics in a space can be challenging when many popular treatments include trendy panels that can date quickly, or alternatives that blend into their surroundings without contributing to a room’s aesthetic.
With Screenwood panels there’s no need to opt for function over form. Acoustically rated ceiling and wall panels are available in a range of PEFC certified timber species to add the warmth and timeless appeal to any space. With the inclusion of fine-tuned acoustic backings which ‘disappear’ behind the timber slats, the space benefits from maximum sound absorption.
With a range of timbers and coatings to choose from, Screenwood is ideal for new and existing fitouts. Designed for ease of installation, Screenwood is supplied prefinished, assembled and cut to perfection.
INDESIGN is on instagram
Follow @indesignlive
A searchable and comprehensive guide for specifying leading products and their suppliers
Keep up to date with the latest and greatest from our industry BFF's!

For those who appreciate form as much as function, Gaggenau’s latest induction innovation delivers sculpted precision and effortless flexibility, disappearing seamlessly into the surface when not in use.

Sydney’s newest design concept store, HOW WE LIVE, explores the overlap between home and workplace – with a Surry Hills pop-up from Friday 28th November.

For a closer look behind the creative process, watch this video interview with Sebastian Nash, where he explores the making of King Living’s textile range – from fibre choices to design intent.

Merging two hotel identities in one landmark development, Hotel Indigo and Holiday Inn Little Collins capture the spirit of Melbourne through Buchan’s narrative-driven design – elevated by GROHE’s signature craftsmanship.

Warren and Mahoney’s The Mill in Queenstown blends architecture, wellbeing and landscape, creating a transparent training facility.

At Moonee Ponds Primary School, Clarke Hopkins Clarke’s transformative design uses Autex acoustic solutions to shape a calm and creatively charged learning environment.
The internet never sleeps! Here's the stuff you might have missed

Australia Post’s new Melbourne Support Centre by Hassell showcases circular design, adaptive reuse and a community-focused approach to work.

J.AR OFFICE’s Norté in Mermaid Beach wins Best Restaurant Design 2025 for its moody, modernist take on coastal dining.