Autex Acoustics technical development manager sheds light on the nuances of acoustic design for hospitality settings and the dos and don’ts of restaurant acoustics.

“I tend to be wary of places that have large open areas and polished floors, hard ceilings, exposed brick or glazed walls” says Robert Jones, technical and market development manager for Autex Acoustics. He’s referring to places such as restaurants, bars and cafes, during an enlightening Q&A on the topic of acoustic design for hospitality settings. Based on the popularity of those material elements alone, his comment rules out a shockingly high proportion of contemporary bars, cafes and even some restaurants.
For Jones, along with many of us, what it really boils down to is this: “when I can’t hear my friends, I won’t be staying too long.” Only, the acoustics expert in Jones makes it glaringly obvious for him to see where and how the design went wrong to result in a subpar patron experience — and there’s no one size fits all.
“Hospitality covers such a diverse range of applications. Understanding what type of experience we want the client to have is going to influence this,” says Jones. Often, the difficult part is balancing speech intelligibility and privacy within what is an incredibly dynamic environment.
“‘How can we help a single group hear each other, without having to speak too loudly—that includes the staff serving them—but allow some level of speech privacy between different groups?’ There needs to be enough background noise but not too much, coupled with the correct reverberation — shorter times for more formal and longer for less formal. The type, efficiency and placement of absorption becomes critical,” Jones explains. And that’s just the tip of the iceberg.
“If a space offers a variety of experiences, or caters to a wide age range, then we are going to need zones in the space to support this,” he says. The recent refurbishment of Subiaco Hotel in WA is one of Autex Acoustics prime case study projects for zoning at play. Here, Autex Acoustics Quietspace Panels were installed in both the restaurant and the bar environments, complementing the two distinctively different interior design aesthetics of each space equally.
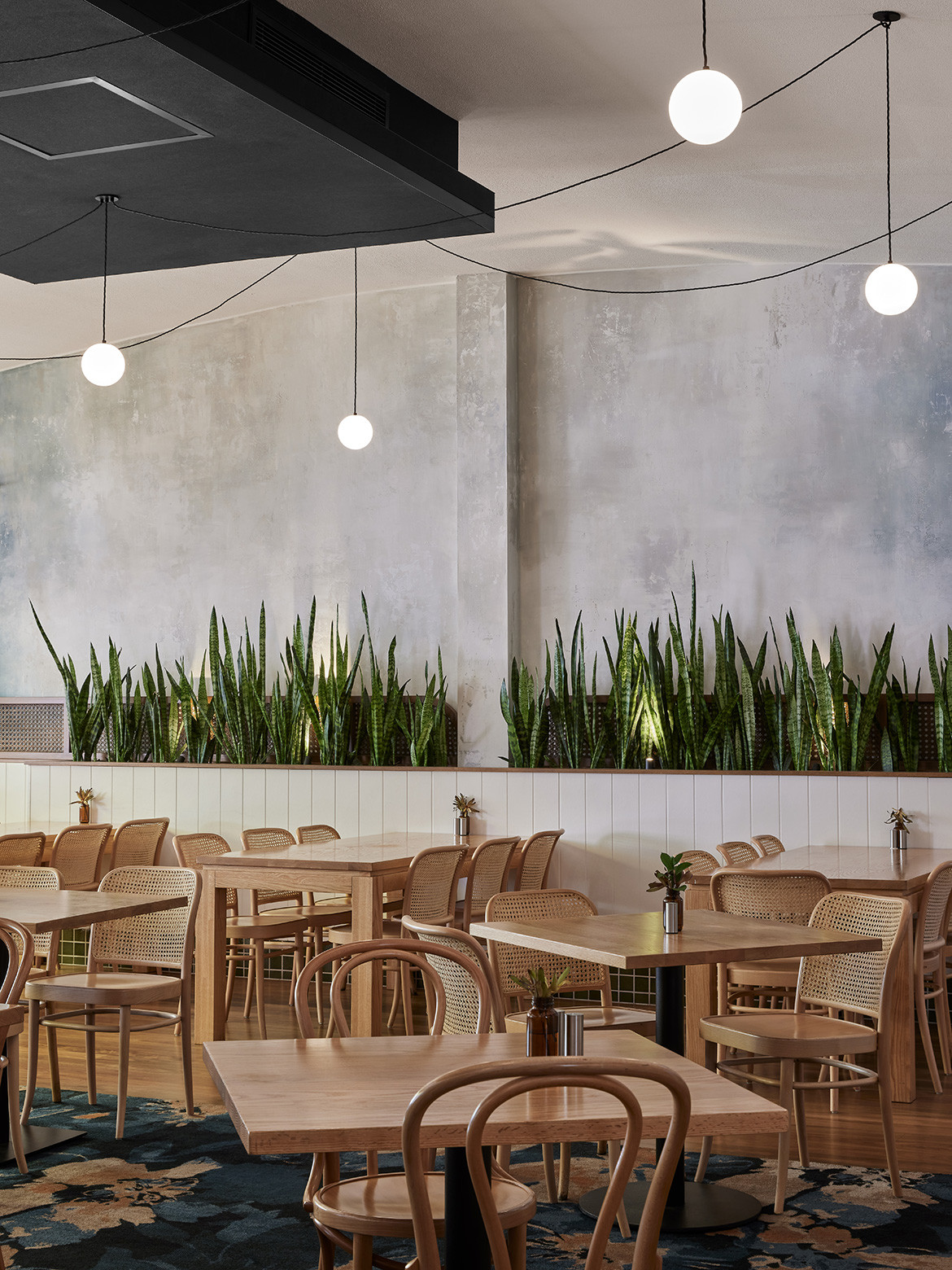
“For a more formal restaurant you want lower background noise levels, increased separation between groups for privacy with absorptive surfaces to control reverberation levels. All this helps support communication at lower volumes,” says Jones.
MACq 01 Hotel’s Old Wharf Restaurant by Circa Morris Nunn Architects is an exemplar of these more formal restaurant acoustics considerations in application. Here the architects employed a variety of design techniques to divide the space, thus ensuring privacy between groups, while Autex Acoustics Quietspace Panels were specified for ceiling application as a means of controlling reverberation levels.
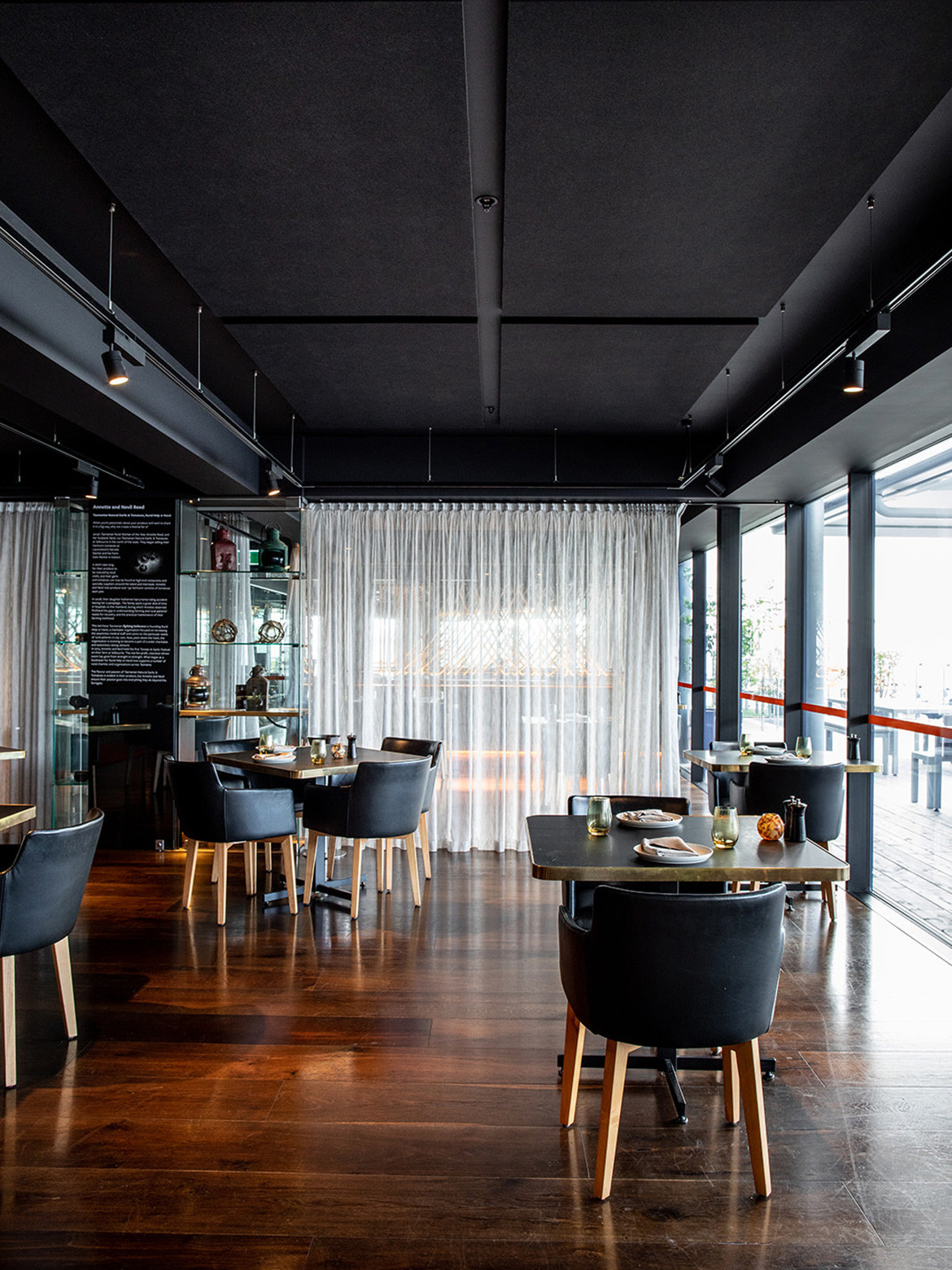
“At a café or bar patrons will typically tolerate a noisier space so long conversations can take place. But I tend to be wary of places that have large open areas with polished floors, hard ceilings, exposed brick and glazed walls. When I can’t hear my friends, I won’t be staying too long,” says Jones. Faro tapas bar at Mona, by Fender Katsalidis offers a prime exemplar for effective acoustic integration in a more casual dining environment in which concrete was a key element of the design.
The design had the challenge of using Autex Acoustics Cube panels on the solid concrete arch, with the architect wanting to achieve a consistent flow of Cube panels with minimal joins between lengths of panels. This called for a customised solution in which the length of the Cube panels was maximised to 3600mm to ensure they follow the curves of the substrate, while completing the look by maintaining an express join between panels.
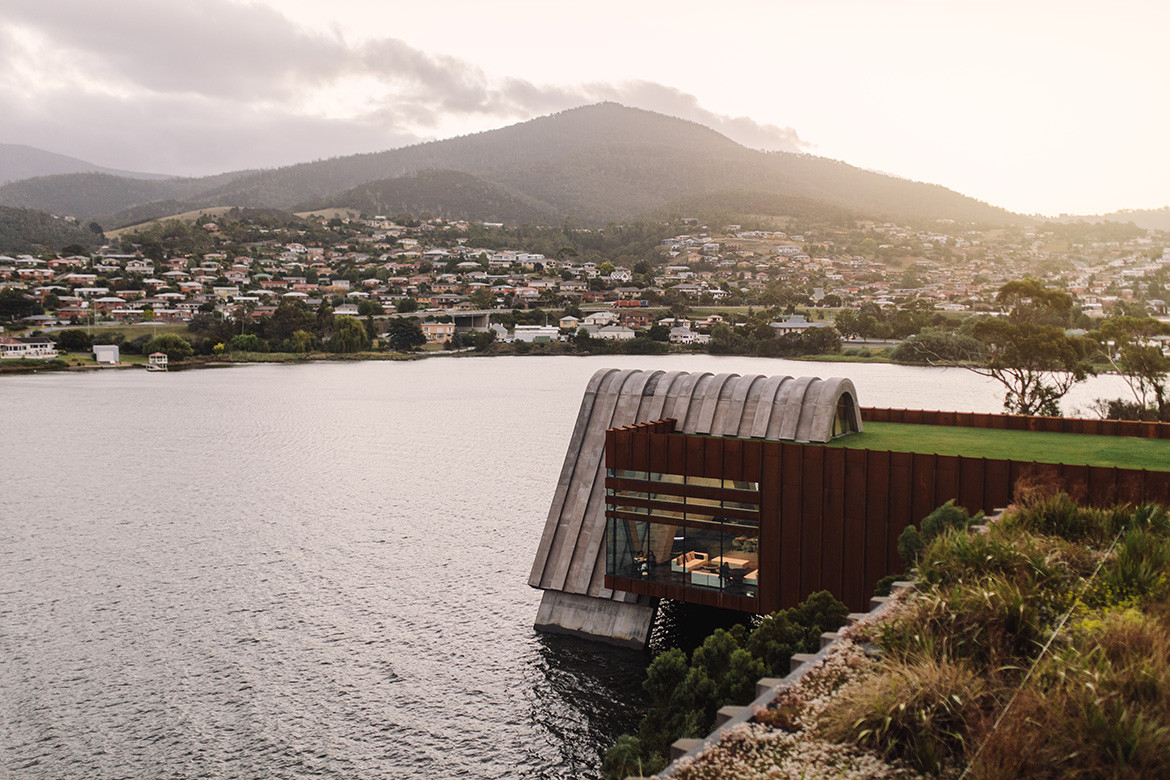

“With more open spaces the available real-estate which acoustic treatments can be employed is becoming limited and it has to compete with other necessary services,” says Jones. “Non-integration of acoustics with other services and finishes from the start is a big error and can mean the ugly foam squares are retro fitted later on,” he warns, also noting opposing reflective surfaces as another crucial error to avoid.
“Acoustics is typically part of the consent process, but this focuses solely on noise affecting surrounding properties or tenancies and does not consider acoustic comfort within the space. Often clients won’t make the distinction between the two and think they have addressed the acoustics of the space with the designer because of this. They are separate issues — they can complement each other but they are different,” Jones stresses.
For more insight into the value of restaurant acoustics, visit autexglobal.com
INDESIGN is on instagram
Follow @indesignlive


Join our collection to add your product.
Keep up to date with the latest and greatest from our industry BFF's!

At the Munarra Centre for Regional Excellence on Yorta Yorta Country in Victoria, ARM Architecture and Milliken use PrintWorks™ technology to translate First Nations narratives into a layered, community-led floorscape.

For a closer look behind the creative process, watch this video interview with Sebastian Nash, where he explores the making of King Living’s textile range – from fibre choices to design intent.

Now cooking and entertaining from his minimalist home kitchen designed around Gaggenau’s refined performance, Chef Wu brings professional craft into a calm and well-composed setting.

Merging two hotel identities in one landmark development, Hotel Indigo and Holiday Inn Little Collins capture the spirit of Melbourne through Buchan’s narrative-driven design – elevated by GROHE’s signature craftsmanship.
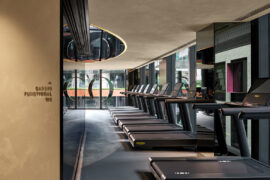
It’s glamourous, luxurious and experiential – the new flagship destination for One Playground by Mitchell & Eades has it all.
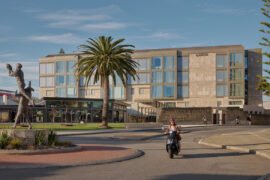
Matthew Crawford Architects and Foolscap rework Garde Hotel’s heritage buildings into a place-aware, craft-rich addition to Western Australia’s hospitality landscape.
The internet never sleeps! Here's the stuff you might have missed

From city-making to craft, design heritage to material innovation, these standout interviews offered rare insight into the people steering architecture and design forward.
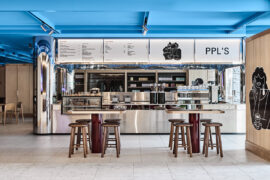
A lobby upgrade of 440 Collins St demonstrates how a building’s street-level spaces can be activated to serve many purposes.