Horiso creates internal and external solar control solutions for the commercial, hospitality, institutional and residential sectors.
June 10th, 2011
By integrating intelligent-control of the facade’s louvers and sunshades into the building-management system, microprocessors ensure each shade and louver adjusts individually according to the angle of the sun, ensuring the exact position required to achieve maximum heat and light control.
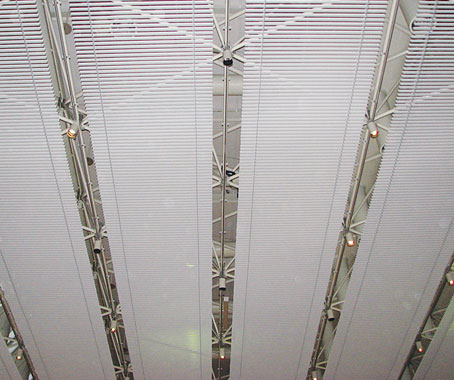
The building’s geographical location, characteristics and position are overlayed with the architect’s drawings and satellite data, factoring in the sun’s Angle of Incidence, and streamed continuously to each individual blind, sunshade and venetian.
This process then interacts with the air conditioning and lighting systems to achieve the maximum energy efficiency and optimal light around the clock.
Not only is the look and style of the building enhanced, with blinds and shades as a contemporary architectural feature, the comfort and well-being of the occupants is enriched, no matter the climate, with maximum light and reduced all round energy consumption.
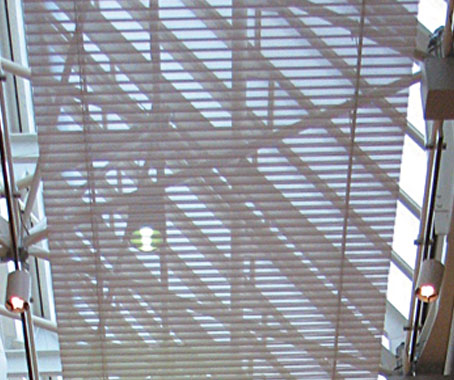
Horiso is able to produce systems to meet the building’s aesthetic, performance and environmental requirements with a wide range of solutions including recycled aluminium, various hardwoods such as Western Red Cedar, Iroko and Plantation timbers and climate-ready fabric in customer-specified colours and finishes.
All solar control systems are custom designed and custom made for specific projects.
Horiso
horiso.com
INDESIGN is on instagram
Follow @indesignlive
A searchable and comprehensive guide for specifying leading products and their suppliers
Keep up to date with the latest and greatest from our industry BFF's!

Welcomed to the Australian design scene in 2024, Kokuyo is set to redefine collaboration, bringing its unique blend of colour and function to individuals and corporations, designed to be used Any Way!

How can design empower the individual in a workplace transforming from a place to an activity? Here, Design Director Joel Sampson reveals how prioritising human needs – including agency, privacy, pause and connection – and leveraging responsive spatial solutions like the Herman Miller Bay Work Pod is key to crafting engaging and radically inclusive hybrid environments.

It’s widely accepted that nature – the original, most accomplished design blueprint – cannot be improved upon. But the exclusive Crypton Leather range proves that it can undoubtedly be enhanced, augmented and extended, signalling a new era of limitless organic materiality.
Rogerseller recently launched a new freestanding bath called Uno, manufactured using the Thermoforming process from one single skin of 4mm Lucite® acrylic sheet, presenting no visible joins.
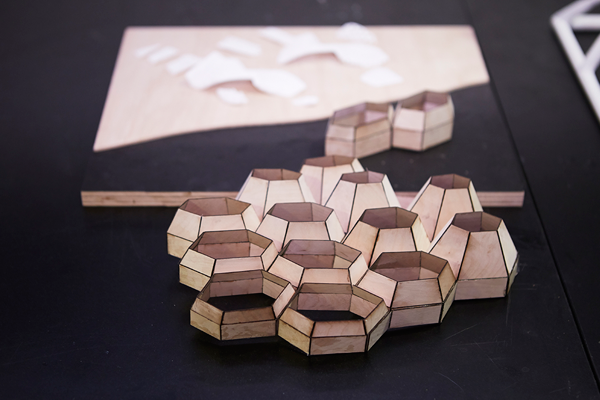
As part of Sydney Design 2014, last weekend the SmartStructuresLab2014 investigated the complex geometries of hyper surfaces. Led by Dr Dagmar Reinhardt from the Faculty of Architecture, Design and Planning, The University of Sydney, in collaboration with Eduardo De Oliviera Barata, UFOSydney, Rob Beson, AR_MA, and Alexander Jung, reinhardt_jung|architecture and design.
The internet never sleeps! Here's the stuff you might have missed
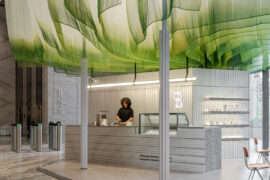
Spacemen Studio foregrounds fabric and colour in a hospitality project inspired by the ritual preparation of matcha.

‘What a Ripper!’ by comedian and architecture advocate Tim Ross explores Australia’s rich legacy of local product design.
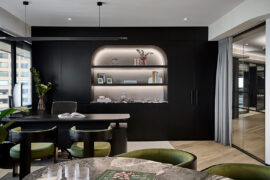
Setting the tone for McCormack’s HQ is Elton Group’s Eveneer WoodWall and Eveneer Raw in Ravenna – wrapping walls, ceilings and bespoke joinery in a dark, matte elegance. The seamless pairing delivers a cohesive, high-performance finish that anchors Studio 103’s luxurious, hotel-inspired workplace design.