As part of Sydney Design 2014, last weekend the SmartStructuresLab2014 investigated the complex geometries of hyper surfaces. Led by Dr Dagmar Reinhardt from the Faculty of Architecture, Design and Planning, The University of Sydney, in collaboration with Eduardo De Oliviera Barata, UFOSydney, Rob Beson, AR_MA, and Alexander Jung, reinhardt_jung|architecture and design.
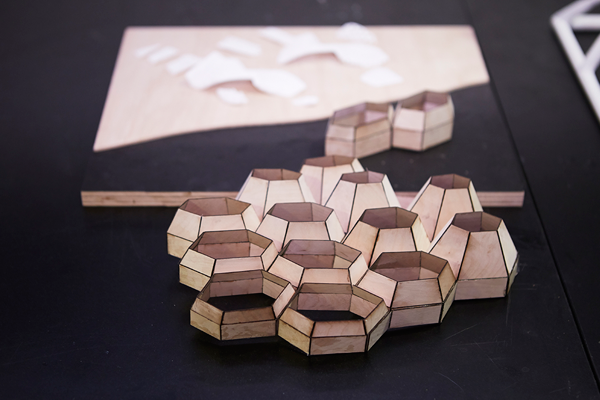
September 2nd, 2014
Above: The Barnacle Pavillion by Chloe Zheng, Pascale Roberts, Giselle Moore, Ongjen Rakic
Departing from engineering precedents as a springboard for design, this lab rethinks the legacy of Frei Otto, Eladio Dieste, Buckminster Fuller and Felix Candela, and tests the boundaries of interdisciplinary design strategies.
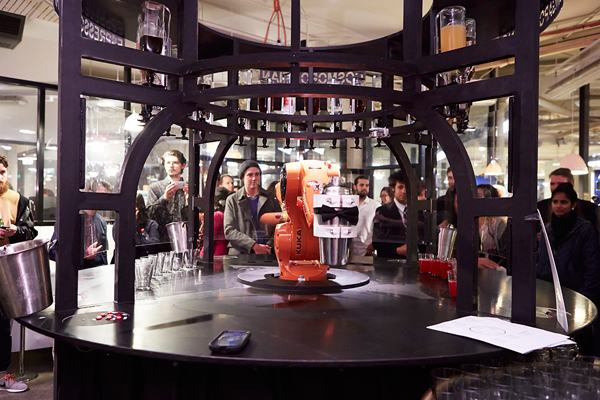
Kuka Robot Bar making cocktails on opening night
While behaviours of form and structure can be embedded in material computation through self-forming systems such as catenary chains or tensile membranes, in current computational design, the control over rule-based designs with a mathematical logic become possible.
The lab reveals an approach to engineering architecture in process; as a dialogue between analogue design models, computational design series, engineered analysis and optimisations, 1:1 plywood prototypes, 1:20 skeleton structures and a multiplicity of 3D printed form studies.
SmartStructuresLab2014 employed for the architectural design process a wide suite of software in order to derive design iterations, and to optimize the spatial and structural performance.
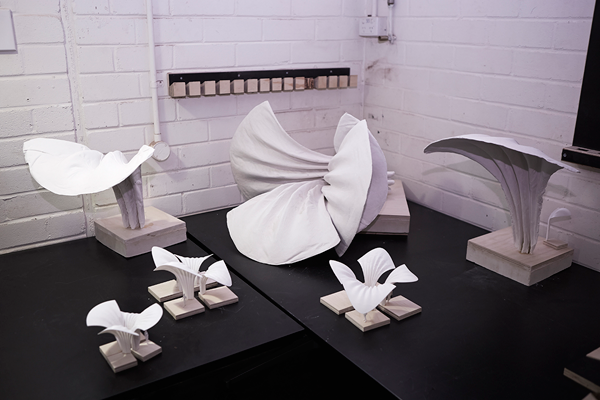
Contemporary Gothic by Katharine Fife, Emmy Omagari, Sarah Yates
As a central component, we shared a workshop session on karamba (www.karamba3d.com) by Clemens Preisinger, Matthew Tam and Sascha Bohnenberger (of Bollinger-Grohmann- Schneider (Frankfurt, Vienna, Melbourne www.bollinger-grohmann.com).
Through structural analysis and simulation software fully-embedded in the parametric environment of Grasshopper (one of the plug-ins for the 3D modeling tool Rhino/McNeel Rhinoceros), we thus explored fully integrated, design iterations, structural behaviour and material affordances. As a consequence, the architecture design models on display combine parameterized geometry, finite element calculations and optimized algorithms.
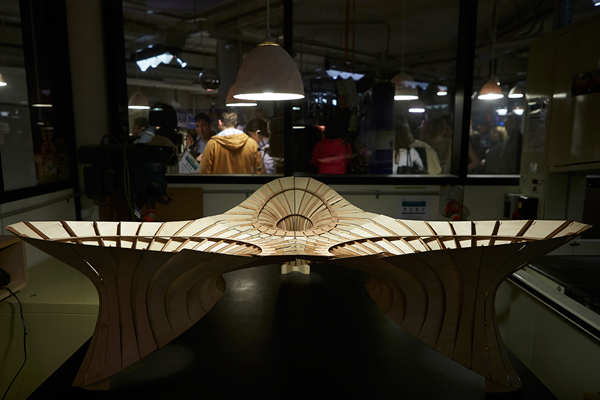
Triaxial Pavilion by Max Hu, Harry henshaw-Hill, Lex Yuan
Body and structure relationships were tested in the collaboration with ArtinThreads and creative director Ashley Lim (www.artinthreads.com), in a one-night-only multi-interdisciplinary installation and fashion show at the brandX space in April 2014, where 1:1 prototypes came to life as occupied by dancers and audience.
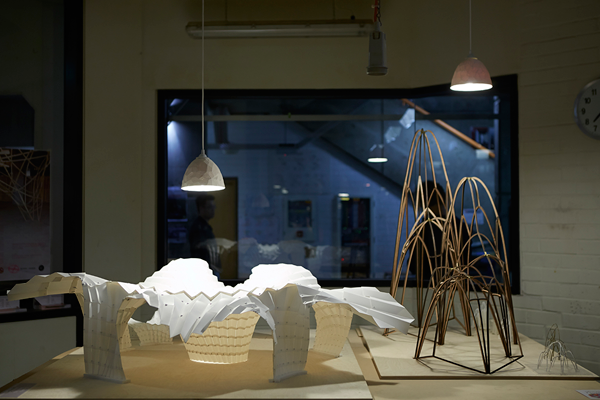
(Left) Hydro Fold by Andres Rodriguez, Seung Ji Han, Ah Ra Lee, Alex Yuen
SmartStructuresLab2014
sydneydesign.com.au/2014/event/smartstructureslab2014/
INDESIGN is on instagram
Follow @indesignlive
A searchable and comprehensive guide for specifying leading products and their suppliers
Keep up to date with the latest and greatest from our industry BFF's!
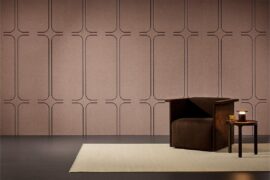
The difference between music and noise is partly how we feel when we hear it. Similarly, the way people respond to an indoor space is based on sensory qualities such as colour, texture, shapes, scents and sound.

Herman Miller’s reintroduction of the Eames Moulded Plastic Dining Chair balances environmental responsibility with an enduring commitment to continuous material innovation.

Launch Pad entries close April 17th. Make sure you enter now to become A+D’s next BIG THING! Here’s what’s in it for you…
Etro Bar in Perth, Australia, was the location for the recent launch of the Graph Collection from Wilkhahn.
The internet never sleeps! Here's the stuff you might have missed
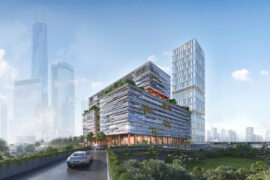
Monash University Malayasia will be making its presence felt with a grand new project in Kuala Lumpur.
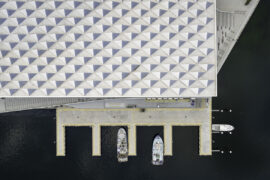
Fred Holt, Catherine Skinner and Louise Pearson join Timothy Alouani-Roby at The Commons to discuss Sydney’s new fish market just weeks after its grand opening.