The Henley Street house at Barwon Heads, designed by Jon Clements, is a stunning showcase for the beauty of natural Big River timber.
January 31st, 2012
Located in the small coastal town of Barwon Heads, the Henley Street house by architect Jon Clements is a dream home for a family with 3 young children.
The brief called for a 2 storey house on an expansive site; a house with ’green’ credentials that reflected the change and evolution of the town’s streetscape.
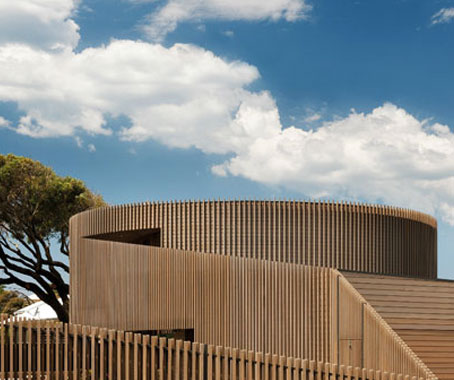
Replacing a dilapidated 1950s house, the new structure explores circular forms and comprises a series of sprawling spaces. A slatted timber skin wraps around the building, providing solar protection and privacy.
Solar hot water systems, solar pool heating, rainwater retention and harvesting for toilet, garden and washing machine use contribute to the home’s eco-friendly design.
Big River ArmourFloor Spotted Gum 189, manufactured from renewable resources, was used for the flooring. Boards were supplied raw, then sanded and coated on-site to create a traditional polished timber floor look.
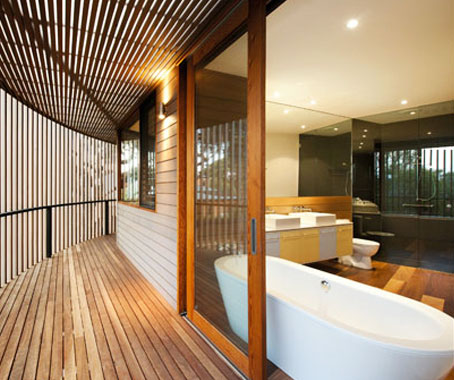
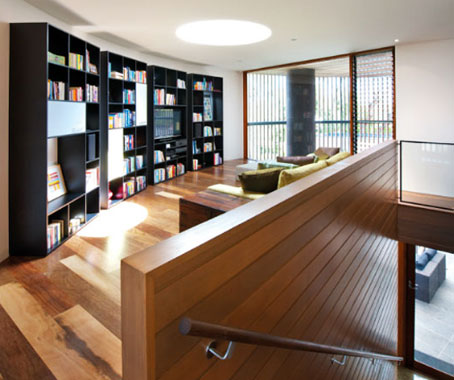
The wide boards are a striking feature of the interior, made possible by the stability of ArmourFloor’s 5 ply cross laminated structure – one of the only timber floors able to be supplied this wide and not require face fixing.
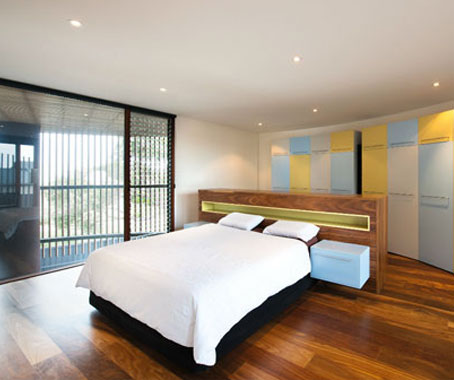
ArmourFloor has the added advantage of being resistant to shrinkage and stable in cold and warm environments. With underground heating a key source of warmth in the Henley Street house, the owners could be sure of a hardy and lasting product underfoot.
INDESIGN is on instagram
Follow @indesignlive
A searchable and comprehensive guide for specifying leading products and their suppliers
Keep up to date with the latest and greatest from our industry BFF's!

Sydney’s newest design concept store, HOW WE LIVE, explores the overlap between home and workplace – with a Surry Hills pop-up from Friday 28th November.

Now cooking and entertaining from his minimalist home kitchen designed around Gaggenau’s refined performance, Chef Wu brings professional craft into a calm and well-composed setting.

Merging two hotel identities in one landmark development, Hotel Indigo and Holiday Inn Little Collins capture the spirit of Melbourne through Buchan’s narrative-driven design – elevated by GROHE’s signature craftsmanship.

In an industry where design intent is often diluted by value management and procurement pressures, Klaro Industrial Design positions manufacturing as a creative ally – allowing commercial interior designers to deliver unique pieces aligned to the project’s original vision.
Like all content on indesignlive.com, our design careers portal – careersindesign – is updated daily. Several new jobs were added to the listing today (including several exciting new positions with the indesign group). Your dream job could be waiting online now, and it could be with us.Have a look

When special design concepts are required for a project, Tilt Industrial Design is the first port of call, as it delivers tangible design that was once unimaginable.
The internet never sleeps! Here's the stuff you might have missed
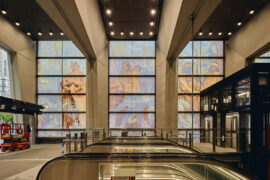
Ingrid Bakker, Principal and Joint Project Director at Hassell, discusses the wider importance of the “city-shaping” Metro Tunnel completed alongside WW+P Architects and RSHP.
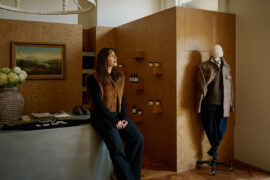
After eight years at Cera Stribley, Jessica Ellis launches her own studio, bringing a refined, hands-on approach to residential, hospitality and lifestyle interiors, beginning with the quietly confident Brotherwolf flagship in South Melbourne.