Rebecca Moore brings a deeply human-centred and collaborative approach to healthcare design, sharing insights into the landmark Victorian Heart Hospital, her design philosophy, and the evolving role of wellness in the built environment.

April 15th, 2025
Welcome to SpeakingOut!, the INDE.Awards interview series spotlighting the people reshaping the Indo-Pacific built environment. In this episode, Jan Henderson sits down with Rebecca Moore, Principal and Sector Leader in Health and Science at Architectus. Supported by Milliken, category partner for The Health and Wellbeing Space at the 2025 INDE.Awards, the conversation dives into the design of health facilities that are not only high-performing but also deeply attuned to human needs.
With more than two decades of experience and a portfolio spanning award-winning facilities, Moore leads design direction for cutting-edge health and science spaces. She speaks candidly about the complexity and satisfaction of healthcare projects, highlighting the Victorian Heart Hospital – a collaboration between Architectus (formerly Conrad Gargett) and Wardle – as a standout achievement.

The project, Australia’s first dedicated cardiac hospital and the first of its kind in the southern hemisphere, brought together clinicians, educators, and researchers from Monash Heart, Monash Health, and Monash University. “It was a tripartite client,” Moore explains, “and required a deeply collaborative approach.” Despite the complexity, she credits the team’s ability to stay human-focused: “We always make sure the patient’s comfort is front of mind.”
A Personal Journey
Moore’s passion for architecture started early. As a child, she built cubby houses in her backyard for her siblings – an early expression of the spatial creativity that would shape her career. Inspired by her mother, a draftsperson and entrepreneur, and supported by her father’s technical mindset, Moore pursued technical drawing from the age of 13 and never looked back. “I always knew I was going to go on to draw and envision buildings,” she says. “Never questioned it.”

Project Spotlight: Victorian Heart Hospital
The Victorian Heart Hospital is not only a technical marvel but also a blueprint for how design can enhance wellbeing. The building integrates research, education, and clinical care under one roof – a model that fosters both efficiency and connection. At its literal and figurative centre is an eight-storey landscaped courtyard, a space Moore calls the “gravitational heart” of the hospital. “It’s not just something beautiful to look at – it’s essential for both patients and staff to retreat, recharge, and connect with nature.”
Other key features include intuitive navigation, calming spaces, sustainable design, and high-performance building systems – all working together to support physical and emotional healing. “There’s always a balance between solving complex problems and maintaining a human-centred approach,” Moore reflects.

The hospital’s biophilic design and future-focused infrastructure have set a new benchmark in healthcare design across Australia and New Zealand. Moore notes that while COVID didn’t drastically alter their design, it affirmed their approach: “We found that we had already optimised infection control and touchless technologies. It was a reflection point – we realised we were already designing for resilience.”
A big thank you to Rebecca Moore for sharing her journey and expertise with us, and to Milliken for supporting this important conversation through their partnership with The Health and Wellbeing Space at the 2025 INDE.Awards.
To hear the full interview with Rebecca, check it out here.
Entries to the 2025 INDE.Awards are now closed. Stay tuned for this year’s shortlist announcement on the 12th June 2025.
INDESIGN is on instagram
Follow @indesignlive
A searchable and comprehensive guide for specifying leading products and their suppliers
Keep up to date with the latest and greatest from our industry BFF's!

For a closer look behind the creative process, watch this video interview with Sebastian Nash, where he explores the making of King Living’s textile range – from fibre choices to design intent.

For those who appreciate form as much as function, Gaggenau’s latest induction innovation delivers sculpted precision and effortless flexibility, disappearing seamlessly into the surface when not in use.
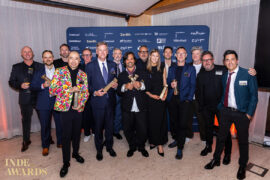
With the opening of the 2026 INDE.Awards program, now is the time to assess your projects, ensure photography is at hand and begin your submissions.
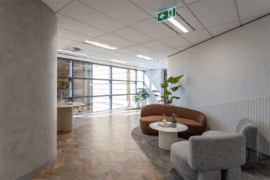
A thoughtful, low-waste redesign by PMG Group in collaboration with Goodman has transformed a dated office into a calm, contemporary workspace featuring a coastal-inspired palette and Milliken flooring for a refined finish.

Former INDE Luminary LeAmon joins the Design Institute of Australia (DIA) following more than a decade as the inaugural Curator of Contemporary Design and Architecture at the National Gallery of Victoria (NGV).
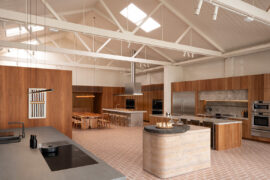
The Fisher and Paykel Melbourne Experience Centre by Clare Cousins Architects with Fisher and Paykel Design and Alt Group has been awarded The Retail Space at the INDE.Awards 2025. As a winning project, it redefines the possibilities of retail architecture by creating an immersive, material rich environment shaped by place, culture and craft.
The internet never sleeps! Here's the stuff you might have missed
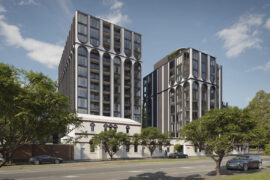
At Melbourne Design Week, Plus Studio brought together planners, designers and local government voices to unpack the realities of urban densification.
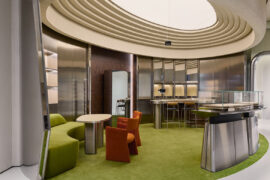
Inside Bangkok’s Siam Paragon Mall, L’Atelier by Dinding Design Office celebrates the artistry of independent watchmaking through a space defined by light, craft and meticulous detail.