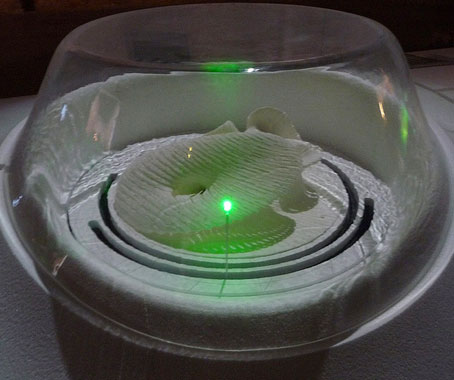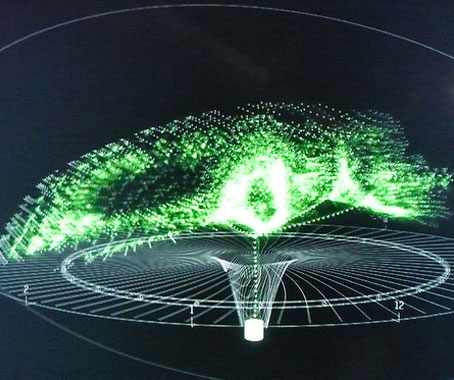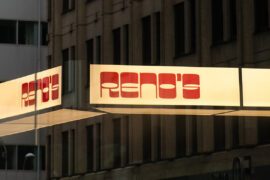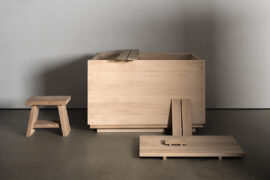Francois Roche and Stephanie Lavaux of R&Sie(n) speak to Ola Bednarczuk about complexity, conflict and the importance of pushing the boundaries of architecture.
May 6th, 2011
The largely conceptual work of French architectural practice R&Sie(n) – pronounced ’heresy’ and led by architect François Roche and artist Stéphanie Lavaux – challenges modern conventions of design and building.
“International design is a catastrophe,” says Roche, who blames the capitalist model for encouraging a standardised mode of architecture “bringing the same ideology to everywhere on the planet,” creating a homogenous built environment with the delusion of being unique.
“Architects need to renovate the notion of resistance,” Roche says.
“How can we be at the same time in the system, and denounce the system? We have to re-embrace the ambiguity and complexity of the world. Architecture is ideal to do that. Not to deny or to simplify, but to articulate conflict.”
R&Sie(n) strive to achieve this through their projects.
“We work in the ambiguity between where we come from and where we want to go,” says Lavaux.

Their Isobiot®ope installation, part of a laboratory and research centre for lighting company Zumtobel, explores the danger of nature by using uranium pigments to measure the intensity of UV rays.

“Uranium pigment is very sensitive to the intensity of the UV crossing the stratosphere,” Roche explains.
“We are using uranium to create danger. There is paranoia of danger from the bomb, and from nuclear power stations, and at the same time it’s a substance that visibly indicates the degree of danger for the future. So [our project] indicates the paranoia of yesterday created by science and the dangerousness of tomorrow.
“I love this kind of ambiguity, this ambivalence. I think architecture has to reveal this ambiguity. Normally architects are commissioned where there is no more conflict, where it has already been erased. This is an incredible paradox.”

Roche is optimistic about the possibility of change in approach to the current system by modern architects.
“For the first time in a long time architects have in front of them the apparatus and tooling which could help them to approach complexity,” he says.
“It doesn’t mean that everyone will use this kind of potentiality of course, but it’s temptation. You cannot resist this kind of temptation. It’s linked with desire.”
Photos by Alessio Erioli
R&Sie(n)
new-territories.com
INDESIGN is on instagram
Follow @indesignlive
A searchable and comprehensive guide for specifying leading products and their suppliers
Keep up to date with the latest and greatest from our industry BFF's!

At the Munarra Centre for Regional Excellence on Yorta Yorta Country in Victoria, ARM Architecture and Milliken use PrintWorks™ technology to translate First Nations narratives into a layered, community-led floorscape.

For those who appreciate form as much as function, Gaggenau’s latest induction innovation delivers sculpted precision and effortless flexibility, disappearing seamlessly into the surface when not in use.

Nazcaa boasts a statement design for a singular restaurant and it’s right at home on the Dubai hospitality scene.
The internet never sleeps! Here's the stuff you might have missed

Designed by RADS, the space redefines the lobby not as a point of passage, but as a destination in itself: a lobby bar, a café, and a small urban hinge-point that shapes and enhances the daily rituals of those who move through it.

Jason Gibney, winner of the Editor’s Choice Award in 2025 Habitus House of the Year, reflects on how bathroom rituals might just be reshaping Australian design.