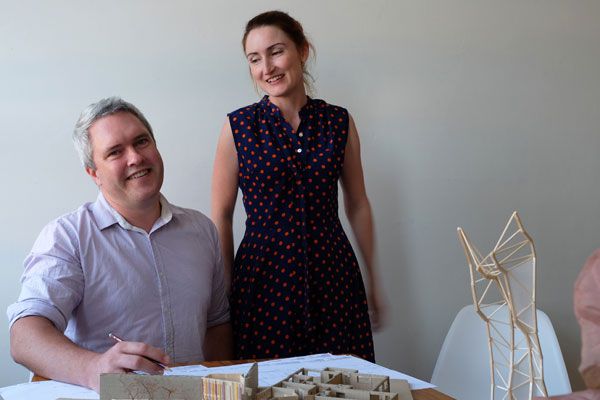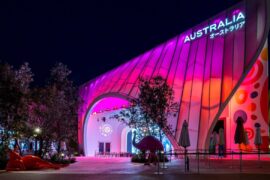Baber Studio’s Kim Baber has firmly established himself as the architect to watch following his 2014 Emerging Architect Prize win from the Australian Institute of Architects. We have a chat.

May 14th, 2015
How did you come to be an architect? What first drew you to the practice?
When you are about to start tertiary education there is often pressure to become a specialist….with architecture the appeal was in the diversity of being involved in different project types, allowing one to work with space, structure and material at scales ranging from furniture to the city.
Has the reality of practicing architecture differed from your expectations? In what ways?
Definitely, the demands of practice are multifaceted, constantly in flux and require dedication to continue ‘steering the ship’ towards those original goals. Even when small goals are achieved however, it can be hugely rewarding.
Have you developed a personal style or philosophy in your work? How would you describe this?
We are intrigued by the way buildings are made and how architecture might be informed by this; using the expression of structure and material as a type of ornament, but also in understanding the rigour of construction as a way to reveal design opportunities. It is always rewarding to work with light and how it interacts with space, form and textures. We try to work with architectural strategies that offer something back to the public realm, be it the way that a small house interacts with its neighbourhood, or how larger projects provide amenity through public space.
What do you believe to be the main forces and challenges for the practice of architecture? What do you think they will be in the future?
A potential challenge in the future could be the changing role of the architect, and the cultural perception of what that role is or should be. On the one hand, there is an understanding that architects have the capacity to positively influence the physical environment of our cities, yet typically the decisions that have the most impact on the city are determined by political or economic forces, not spatial, social or environmental ones. A challenge for any architect is how to bring about real change in any given circumstance.
In what ways have you seen the profession of architecture change since you entered the industry? Are these good or bad?
Access to communication and production technologies have advanced immensely. Like any tool, their real value is demonstrated in how it is used, and we are constantly looking to integrate these tools into our practice and to use them effectively.
What is the most exciting or significant development for the architecture industry currently? How does this affect your area of work?
The GFC is generally not considered a positive economic climate to be working in, but that was the climate we entered into when we established our practice two and a half years ago. Perhaps a positive outcome of this could be the ability to be resourceful and inventive. It has definitely affected our work; we must use space, material and equipment cleverly, in order to yield a lot from a little.
What are your plans for the future?
We would like to see our practice being involved in more public projects that have the opportunity to bring change to the city, albeit in a small way. I do value the part time teaching and research I am involved with at the UQ School of Architecture, and we see future plans for our practice to integrate this research into our projects, and foster a rewarding relationship between practice, teaching and research.
What advice do you have for aspiring architects or designers?
Having both patience and an eagerness for adventure is a virtue; gaining experience through exposure to a range of practices, including at least one in a foreign culture is definitely recommended. Engaging in empirical processes of making provides a first hand understanding of materiality, scale and order, which can be invaluable.
Shutter House: photographer Christopher Frederick Jones
Charming Squire (Designed by Baber Studio with Collins & Turner and Andrew D’Occhio): photographer Toby Scott
Kurilpa Childcare Centre: photographer David Sandison
Photograph of Kim and Monique: Joseph Pappalardo
INDESIGN is on instagram
Follow @indesignlive
A searchable and comprehensive guide for specifying leading products and their suppliers
Keep up to date with the latest and greatest from our industry BFF's!

XTRA celebrates the distinctive and unexpected work of Magis in their Singapore showroom.

Within the intimate confines of compact living, where space is at a premium, efficiency is critical and dining out often trumps home cooking, Gaggenau’s 400 Series Culinary Drawer proves that limited space can, in fact, unlock unlimited culinary possibilities.

In design, the concept of absence is particularly powerful – it’s the abundant potential of deliberate non-presence that amplifies the impact of what is. And it is this realm of sophisticated subtraction that Gaggenau’s Dishwasher 400 Series so generously – and quietly – occupies.

To honour Chef James Won’s appointment as Gaggenau’s first Malaysian Culinary Partner, we asked the gastronomic luminaire about parallels between Gaggenau’s ethos and his own practice, his multidimensional vision of Modern Malaysian – and how his early experiences of KFC’s accessible, bold flavours influenced his concept of fine dining.

KPMG is the latest professional services firm to go officeless and paperless, aided by the obligingly ovoid Rogers Stirk Harbour tower at Barangaroo – and aided by Davenport Campbell who have brought some innovating thinking to the agile model.

The Domain Group’s new workplace located in a heritage warehouse in Pyrmont has high-end design, an urban flair and home-away-from-home atmosphere.

Looking to the future, NH Architecture has collaborated with RMIT Architecture and embarked on years of research to understand and anticipate the urban landscape of Melbourne.
Australian retailer, Top3 by Design, have been awarded the top award at The Global Innovator Awards (the retail equivalent of the Oscars). Top3 by Design have taken a unique approach to design retail – only selling the best three designs in each category. Out of a total of 45 countries participating in the awards Top3 […]
The internet never sleeps! Here's the stuff you might have missed

The 2025 Osaka World Expo 2025 is well and truly open, with Buchan’s Pavilion representing Australia on the global stage.

Developed by an all-First Nations curatorial and creative team, the Australia Pavilion at the Venice Architecture Biennale has officially opened.