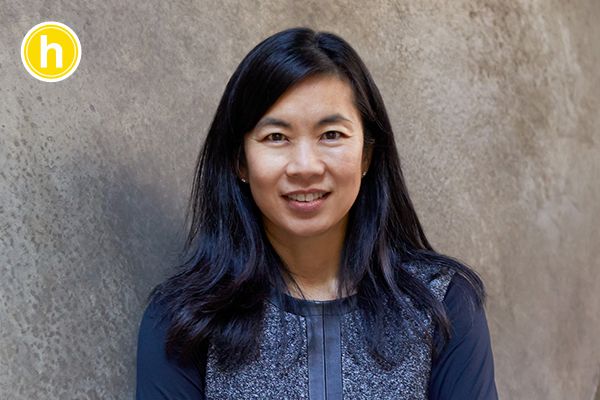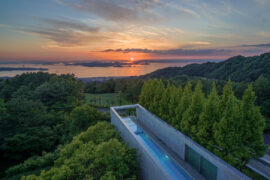We sit down for a chat with HASSELL principal and hospitality leader Susan Standring to talk hospitality design, her passions, and the specifics of designing for the Australian market.

May 29th, 2015
Full name: Susan Standring
Role/title: Principal and hospitality sector leader, HASSELL
What is your most recent project?
The most recent completed project I have worked on at HASSELL is the Coppersmith Hotel, Bistro and Bar in Melbourne. We helped the owners turn the landmark Cricket Club hotel, first licensed in 1870, into a boutique 15-room hotel with a gastronomic bar and dining room, as well as a rooftop retreat. Reborn as the Coppersmith, the owners like to refer to it as ‘a home away from home for the busy traveller’.
We’re extremely pleased with the result – it’s a venue that explores the theme of boutique comfort on an intimate scale throughout. We had to appeal to local people who knew and loved the historic building as well as travellers who demand modern amenities in a comfortable guest-room. An important part of the project was the selection of artisan furniture and fittings, through which we aimed to support local Melbourne design and craftsmanship.
What attracts you to hospitality design?
I’m inspired by the full sensory delight and connection that hospitality design affords. There is also an immense appeal in being able to work across a diversity of markets (luxury, upscale to select service) and typologies (urban hotels, resorts).
What’s also very exciting is working across a host of genres that people might not immediately associate with hospitality design – apart from food and beverage destinations, there are projects such as airline lounges, education facilities, commercial workplaces, medical tourism. We’re seeing a real cross-over between sectors at HASSELL where we bring together the knowledge we have from around the world in the different key areas we work in.
To be a successful designer of hospitality venues, you need to have a deep understanding of the power of brands and how to interpret the brand and identity of each individual client through the venue’s design. I’m particularly intrigued by that part of the project work.
How does designing for a hospitality space differ in the various locations you’ve worked, such as Singapore, South Korea, and Australia?
In Singapore, the mix of cultures resonates diversity, symbolised by a layering of materials. There’s a hunger for independence, giving an energy of constant improvement and pushing the boundaries to retest notions, be it in architectural form (Marina Bay Sands and Parkroyal on Pickering), interior design or landscape architecture (Gardens by the Bay).
On the other hand, my experience of hospitality design in South Korea is that there is a blend of respect for heritage while contrasting that with the extreme of newness, progression and pushing the edges like they do with fashion and music.
Australian hospitality design boasts simplicity, clarity and a pared-back aesthetic. It’s uncluttered, resonating with the vastness of space that we are fortunate to live in.
Are there major differences between what is expected or wanted between the places?
For certain there are different cultural nuances, for example in terms of light, volume, colour, texture, luxury and program of spaces. Due to sourcing readiness, the selection of materials affects cost and creates different perceptions of what is high quality.
What can Australia learn in terms of hospitality design from these other regions?
I think there is a lot to be learnt about layering in design and materials in addition to creating a fusion of many parts. There are also cues to be taken from history and heritage referencing and translating the symbolisation of this into the physical. Different regions have different priorities and preferences on what are essential elements within a hospitality destination.
What are the biggest developments in Hospitality design you’ve seen? What do you predict they will be in the future?
A big shift we are seeing is that hospitality venues are playing an integral part within mixed-use precincts which incorporate a commercial, retail, residential and hospitality program. There is a process of placing them in a contextual framework which helps define the place and space. We’re also seeing the development of brands responding to changing target markets and guest profiles.
What are you working on next?
My team and I at HASSELL are working on the very exciting refurbishment of an urban hotel for Ovolo Group located on one of Sydney’s piers, due for completion in the not too distant future. This follows on from the Ovolo Laneways project in Melbourne that we worked on a number of years ago for the client, which was their first property in Australia. Alongside that, there is a new build urban hotel in Perth and a large mixed-use development in Melbourne. We’re lucky to have such a diversity in the body of work that we do.
HASSELL
hassellstudio.com
INDESIGN is on instagram
Follow @indesignlive
A searchable and comprehensive guide for specifying leading products and their suppliers
Keep up to date with the latest and greatest from our industry BFF's!

In an industry where design intent is often diluted by value management and procurement pressures, Klaro Industrial Design positions manufacturing as a creative ally – allowing commercial interior designers to deliver unique pieces aligned to the project’s original vision.

From the spark of an idea on the page to the launch of new pieces in a showroom is a journey every aspiring industrial and furnishing designer imagines making.

Merging two hotel identities in one landmark development, Hotel Indigo and Holiday Inn Little Collins capture the spirit of Melbourne through Buchan’s narrative-driven design – elevated by GROHE’s signature craftsmanship.
DB&B turns an old warehouse into a vibrant and people-centred office for China’s leading Internet Content Provider.

With this smart and forward-looking renovation of a 30-year-old Singaporean public housing flat, STUDIO WILLS + Architects topped INDE.Awards 2019 Living Space category, partnered by Gaggenau.
The internet never sleeps! Here's the stuff you might have missed

Australia Post’s new Melbourne Support Centre by Hassell showcases circular design, adaptive reuse and a community-focused approach to work.

Tadao Ando’s Setouchi Retreat Aonagi conjures luxury through concrete, light, silence and a deeply immersive relationship with nature.