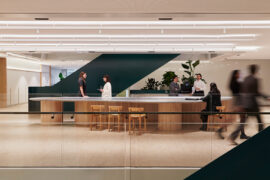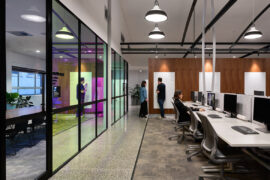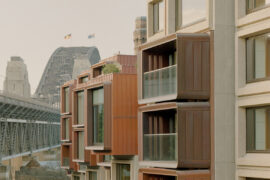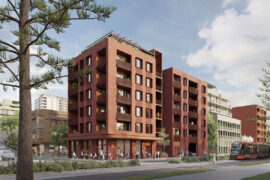Architectus and Ingenhoven-designed 505 George Street, set to become Sydney’s tallest residential tower, receives planning approval.

May 19th, 2020
The Architectus and Ingenhoven Architects-designed mixed-use, residential-led precinct at 505 George Street has received planning consent from the City of Sydney. This landmark project is planned to transform the city skyline with the delivery of Sydney’s tallest residential tower, 270 metres tall. The tower will include 507 apartments including luxury serviced suites and a rooftop restaurant and bar, while the podium comprises a boutique cinema, retail, conferencing facilities, a childcare centre and a meeting room facility for Council.
Architectus Principal and CEO, Ray Brown said “we are elated that 505 George Street has been approved by the Central Sydney Planning Committee. The mix of uses and street activation will redefine the precinct and add to a more diverse and connected neighbourhood. We look forward to working with our design partners Ingenhoven Architects to realise this city shaping project.”
Ingenhoven founder Christoph Ingenhoven said “it is a great pleasure to have the opportunity to add a high-rise to Sydney’s wonderful skyline. A sustainable addition to the city, a “friendly neighbour” in the public realm, that due to its integral ecological and green design positively impacts the environment. We are grateful to the City of Sydney for supporting and endorsing this approach and together with our clients and Architectus, we will once again aim to set new standards for a responsible, social, sustainable and beautiful building in a major city.”
Applying a “friendly neighbour” approach, the signature tower is an environmentally and socially sustainable future-oriented development. Designed to integrate with the existing surroundings 505 George Street includes plans to improve pedestrian connectivity at ground level by linking George Street and Kent Street, as well as significantly enhancing the existing streetscape.
The building has already received international acclaim for its visionary design. Last year it won the MIPIM/Architectural Review Future Project Award in the Tall Buildings category.
INDESIGN is on instagram
Follow @indesignlive
A searchable and comprehensive guide for specifying leading products and their suppliers
Keep up to date with the latest and greatest from our industry BFF's!

London-based design duo Raw Edges have joined forces with Established & Sons and Tongue & Groove to introduce Wall to Wall – a hand-stained, “living collection” that transforms parquet flooring into a canvas of colour, pattern, and possibility.

Merging two hotel identities in one landmark development, Hotel Indigo and Holiday Inn Little Collins capture the spirit of Melbourne through Buchan’s narrative-driven design – elevated by GROHE’s signature craftsmanship.

Law is one of the oldest professions in the world but Architectus’ new design for Ashurst Sydney’s workplace at 39 Martin Place reflects and responds to contemporary shifts.

Architectus’ new headquarters for Q-CTRL addresses complex technical requirements while creating an enjoyable place to work.

The INDE.Awards 2025 has crowned Sirius Redevelopment by BVN as the winner of The Multi-Residential Building, sponsored by CULT. This ambitious project redefines urban living in Sydney’s historic Rocks precinct while preserving heritage, reducing embodied carbon, and elevating residential design.
The internet never sleeps! Here's the stuff you might have missed

CDK Stone’s Natasha Stengos takes us through its Alexandria Selection Centre, where stone choice becomes a sensory experience – from curated spaces, crafted details and a colour-organised selection floor.

The Minns Labor Government has unveiled nine new architect-designed mid-rise apartment patterns, expanding the NSW Housing Pattern Book and accelerating the delivery of accessible, high-quality housing across the state.