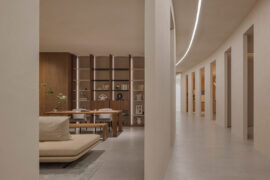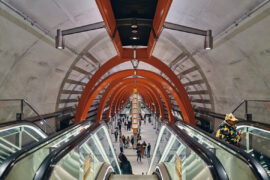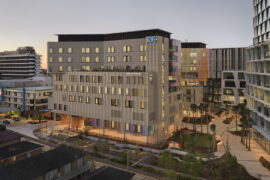A new urban design and planning project coming to the NSW Central Coast, courtesy of SJB, will add a new notch to the leading architects’ belt.

It’s a rare occasion that a practice as stalwart amongst the industry as our beloved SJB—founded 1976, for anyone who might be too young to remember—gets to say it’s embarking on a new typological ‘first’ to add to its extensive body of work. It must a Blue Moon, because the 55-year-old, multidisciplinary practice (spanning the realms of architecture, planning, urban and interior design) has just revealed designs for a project that’s currently on the drawing table that, come completion, will have earned SJB a new notch on its belt.
The architecture and urban design for the future Northside Private Hospital coming to Gosford, NSW, is entrusted unto the astute hands of the SJB’s Sydney-based studio, marking the firm’s inaugural stake of claim in the healthcare space. The 238-bed state significant development for the Central Coast Region in Gosford intended to deliver the best quality health services and clinical outcomes to the Central Coast community.

“SJB is proud and excited to be working on our first health care precinct with Health Projects International in Gosford,” says Adam Haddow. As one of the Sydney studio’s directors, Haddow is a pivotal figure in SJB’s masterplan and urban development works in Gosford and other hotspots of urbanity currently blossoming along the NSW central coast, including Newcastle.
“We are passionate about bringing thoughtful architecture to regional Australia, and we are committed to delivering a sympathetic design outcome that enhances the local area and delivers care and amenity to the local community,” says Haddow. Originally hailing from Newcastle himself, there’s a sentimental side to architect’s work in the region.

The site will deliver public and private health care with integrated operating theatres, intensive care unit, mental health ward, outdoor care spaces and ground floor retail services.The site’s spatial planning creates an active and permeable ground plane populated by safe drop-off and pick-up points, retail opportunities and outdoor spaces for relaxation.
The triple-height main entry has an abundance of natural light and ventilation improving wayfinding and mitigating the stress of hospital waiting rooms. Green rooftop gardens have been designed to offer outdoor experiences for patients and staff which studies have shown accelerate patient recovery and improve staff mental wellbeing.

The design intent incorporates campus design principles to elevate the site while integrating the building into the surrounding context. SJB interpreted the historical functions of Gosford and developed a design that reflected the nature of the area, providing a landmark building that activates the existing industrial lot that it stands on.
Sandstone and terracotta define the project, with a generous colonnade wrapping the public domain retail spaces, creating an inviting environment for all patrons. Natural escarpment where the ocean meets the land and the historical sandstone quarries of Gosford informed the materiality that is reflected in the colour and articulation of the principal building.

“Our experience in residential, commercial and hotel sectors has influenced the amenity focused design of the ground plane and the considered facade modulation that will wrap the exterior of the building,” says Haddow.
INDESIGN is on instagram
Follow @indesignlive
A searchable and comprehensive guide for specifying leading products and their suppliers
Keep up to date with the latest and greatest from our industry BFF's!

From the spark of an idea on the page to the launch of new pieces in a showroom is a journey every aspiring industrial and furnishing designer imagines making.

For those who appreciate form as much as function, Gaggenau’s latest induction innovation delivers sculpted precision and effortless flexibility, disappearing seamlessly into the surface when not in use.

For a closer look behind the creative process, watch this video interview with Sebastian Nash, where he explores the making of King Living’s textile range – from fibre choices to design intent.

Merging two hotel identities in one landmark development, Hotel Indigo and Holiday Inn Little Collins capture the spirit of Melbourne through Buchan’s narrative-driven design – elevated by GROHE’s signature craftsmanship.

The Simple Living Passage marks the final project in the Simple World series by Jenchieh Hung + Kulthida Songkittipakdee of HAS design and research, transforming a retail walkway in Hefei into a reflective public space shaped by timber and movement.

A collaboration between Hassell, Weston Williamson + Partners (WW+P Architects) and Rogers Stirk Harbour + Partners (RSHP) sees the opening of five new underground stations.
The internet never sleeps! Here's the stuff you might have missed

We republish an article in memory of the late architect by UTS, whose Dr Chau Chak Wing Building was Gehry’s first built project in Australia. The internationally revered architect passed away on 5th December.

BLP’s new Sydney Children’s Hospital, Randwick building brings together paediatric care, family-centred design and Australia’s first Children’s Comprehensive Cancer Centre in a major addition to the Randwick Health & Innovation Precinct.