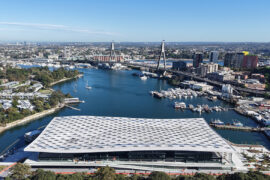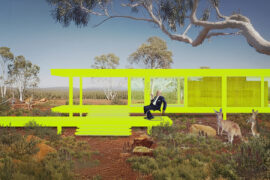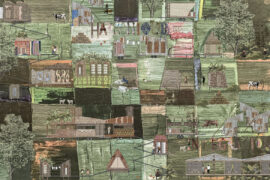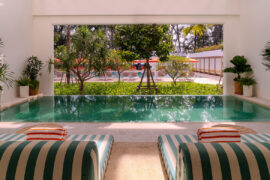With site acquisition now complete, the design led by fjcstudio with Trias Studio, Aileen Sage and Polly Harbison Design is set to take shape.

January 21st, 2025
The recent acquisition of a 6000-square-metre site in Sydney’s CBD marks a transformative moment for the city’s urban landscape. The ambitious mixed-use project, set to redefine Midtown, will be spearheaded by an award-winning design team led by fjcstudio. The renowned architectural firm will collaborate with Trias Studio, Aileen Sage and Polly Harbison Design to create two soaring 80-storey towers, positioned to become prominent features of the Sydney skyline.
fjcstudio’s design vision embraces Sydney’s urban character and geometry, delivering a sophisticated architectural aesthetic. The twin towers will rise above a podium building, featuring a ground-floor civic plaza and new retail spaces. This thoughtful integration of residential, hospitality and public domains reflects fjcstudio’s commitment to creating dynamic and connected urban environments.
“Our design proposal has a distinctive and forward-looking form but is also restrained, elegant and reinforces the geometry, urban structure and maturity of Sydney,” says Richard Francis-Jones, Design Director at fjcstudio. “Fundamental to the urban character of the design is the fine grain orthogonal structure of the public domain and streetscape. The small footprint tower forms nestle into a network of through-site links and intimate public spaces addressed and activated by a variety of low scale buildings – a city in microcosm. The podium design is led by fjcstudio in collaboration with Trias, Polly Harbison and Aileen Sage.”
Related: Richard Francis-Jones, Design Director at fjcstudio, writes about the search for public space

Pedestrian-friendly laneways will connect Pitt, Liverpool, and Castlereagh Streets, leading to a vibrant civic square enhanced by outdoor seating, landscaping and public art. Meanwhile, the development will house approximately 600 luxury residences and premium hotel accommodations. The architectural language extends to the design of the apartments, which will include one-, two- and three-bedroom configurations alongside exclusive penthouses. These residences will feature bespoke finishes, luxurious amenities and sweeping views spanning Hyde Park, Sydney Harbour and beyond.
Saul Moran, Development Director at Billbergia, comments: “Our vision will transform this underutilised city block into a cutting-edge urban community with luxury residences supported by premium amenity, quality public domain and active placemaking. This mixed-use development is Billbergia’s first in the CBD and heralds the renewal of the Midtown district.” Central Sydney Property Pty Ltd is a joint venture between developer Billbergia Group and Metrics Credit Partners, and has finalised its acquisition of the site from offshore developer Han’s Holding Group.
With demolition anticipated to begin next year, the project’s realisation will depend on securing the necessary approvals. Once complete, the development promises to redefine Midtown Sydney, showcasing fjcstudio’s expertise in blending design excellence with urban regeneration.
Next up: Forward-looking immersive design in an adaptive reuse setting
INDESIGN is on instagram
Follow @indesignlive
A searchable and comprehensive guide for specifying leading products and their suppliers
Keep up to date with the latest and greatest from our industry BFF's!

Welcomed to the Australian design scene in 2024, Kokuyo is set to redefine collaboration, bringing its unique blend of colour and function to individuals and corporations, designed to be used Any Way!

The undeniable thread connecting Herman Miller and Knoll’s design legacies across the decades now finds its profound physical embodiment at MillerKnoll’s new Design Yard Archives.

With a date now set for January 2026, Sydney’s landmark project is taking shape as a significant and welcome addition to civic life in the city.

CPD Live returns for its final live-presented season of 2025, bringing architects, designers, and specifiers a free opportunity to earn CPD points before the year ends. Kicking off at 9 AM AEDT, This Tuesday 14th October.

As the next event in a series of discussions centring on Richard Francis-Jones’ book comes to Brisbane, we hear directly from the speakers on fences, villas and the importance of critical community.

In a market saturated with sameness, Studio P3 set out to raise the bar, creating four refined speculative suites for Mirvac in Sydney, with Milliken flooring playing an essential role in realising a space with broad appeal – all underpinned by a commitment to sustainability.
The internet never sleeps! Here's the stuff you might have missed

Annabelle Smith has been named winner of The Graduate at the INDE.Awards 2025, in partnership with Colorbond. Her visionary project reimagines housing in Aotearoa, proposing a modular and culturally responsive model uniting people, architecture and nature.

Opening in October 2025, The Standard, Pattaya Na Jomtien brings together ONION, DIN Studio, Studio Lupine and Verena Haller to create a sculptural modernist retreat where art, architecture and coastal culture meet.