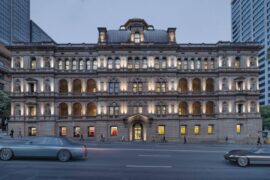inspect, UNSW’s 2007 interior architecture exhibition showcasing for the future
inspect, UNSW’s 2007 interior architecture exhibition showcasing for the future
January 7th, 2008
The University of New South Wales (UNSW) Interior Architecture program held their 2007 graduation exhibition, inspect, at UNSW’s Randwick campus in November.
In a culmination of four years of hard work and long hours, the event featured final design presentations, sketch designs and architectural models ranging from a futuristic air cabin for Virgin Atlantic, to an urban renewal project for the City of Sydney.
The students utilized the industrial nature of the tram shed by positioning their works against large machinery pieces, and using defunct university furniture to create a mezzanine level bar that overlooked the display.
The exhibition was orchestrated by a committee of the graduating students and 1500 guests passed through the doors over the three days.
INDESIGN is on instagram
Follow @indesignlive
A searchable and comprehensive guide for specifying leading products and their suppliers
Keep up to date with the latest and greatest from our industry BFF's!

The Sub-Zero and Wolf Kitchen Design Contest is officially open. And the long-running competition offers Australian architects, designers and builders the chance to gain global recognition for the most technically resolved, performance-led kitchen projects.

In this candid interview, the culinary mastermind behind Singapore’s Nouri and Appetite talks about food as an act of human connection that transcends borders and accolades, the crucial role of technology in preserving its unifying power, and finding a kindred spirit in Gaggenau’s reverence for tradition and relentless pursuit of innovation.

It’s widely accepted that nature – the original, most accomplished design blueprint – cannot be improved upon. But the exclusive Crypton Leather range proves that it can undoubtedly be enhanced, augmented and extended, signalling a new era of limitless organic materiality.

How can design empower the individual in a workplace transforming from a place to an activity? Here, Design Director Joel Sampson reveals how prioritising human needs – including agency, privacy, pause and connection – and leveraging responsive spatial solutions like the Herman Miller Bay Work Pod is key to crafting engaging and radically inclusive hybrid environments.

Artificial intelligence, smart data, the gig economy… there’s no denying the workplace of the future is a bold new landscape, and how we respond to this as designers is an increasingly important concern.
Following last week’s “tit for tat” comments in South Australia’s parliament, the Australian Institute of Architects (AIA) have called for a “more measured debate” and a considered approach to the Royal Adelaide Hospital development. “The case for good healthcare planning in SA is not advanced by politicians of any persuasion engaging in design-on-the-run,” said Tim […]
The internet never sleeps! Here's the stuff you might have missed

The Australian Passivhaus Association (APA) has released a guide outlining the process for achieving the international Passivhaus Standard, providing clarity on appropriate use of the term and the legal risks of incorrect assertions.

The Lands by Capella has had its official naming ceremony, marking the next chapter in the transformation of one of Sydney’s most revered heritage buildings.

The esteemed Italian brand has collaborated with Yusuke Kawai to create Kawara, a lighting collection defined by adaptability, elegance and a touch of tradition.

Striking a harmonious chord amidst the urban rhythm of Adelaide’s Festival Plaza, Flinders University’s new campus integrates meticulously crafted soundscapes that soothe the buzz of modern pedagogy, settling into the building’s multifaceted context.