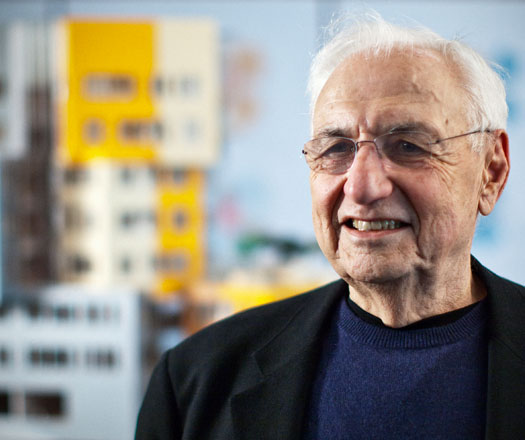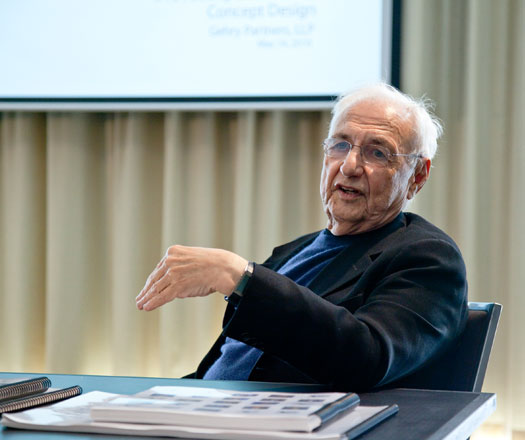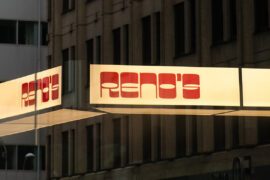The world renowned architect is to design a landmark building for UTS.
June 22nd, 2010
Yesterday UTS announced their decision to build a Frank Gehry icon as part of its City Campus Master Plan that will cost the University $150 million.
After receiving UTS Council approval on Wednesday 16 June, Gehry talked at a press conference at UTS about his landmark building which will be between the ABC building and the Powerhouse Museum.
The decision to commission the Pritzker award-winning architect is part of “a bold vision for the university to become one of the leading universities of technology in the world,” said Vicki Sara, Chancellor of UTS.
Frank Gehry, along with his colleagues at Gehry Partners, have spent six months refining the proposed concept design.
“The design Gehry put to Council was creative and innovative, capturing “the spirit of UTS,” Sara said.
“What I presented today was a trajectory,” said Gehry of his earlier meeting, suggesting that it was still “premature” to discuss the plans.
A touch jet-lagged, but effortlessly cool and casual, Gehry spoke about the design’s sensitivity to the site and its surrounds and his goal to create “a sense of campus”.
“I’m a golden rule guy”, said Gehry. “Our intent is to be a good neighbour, one that doesn’t copy or mimick, and won’t be insulting.”
“We’ve analysed the issue of building in this space. We’ve built a big model of the area in a 10 to 15-block radius so as to examine the character. We want to understand the scale of the building and the light and sun. A lot of it is intuitive.”
One journalist asked Gehry to reveal some sense of approximate dimensions, shape and light, but was met with jovial “no” from Gehry.
Ross Milbourne, President of UTS described it as “an important linchpin for the university” and revealed the specifications for the site to be 16,000 square metres and a maximum height of 50 metres.
Chinese business leader Dr Chau Chak Wing has donated a total of $25 million to UTS – $20 million of which will support the new Faculty of Business Building designed by Frank Gehry.
The building is expected to be completed in 2013.
UTS
uts.edu.au


INDESIGN is on instagram
Follow @indesignlive
A searchable and comprehensive guide for specifying leading products and their suppliers
Keep up to date with the latest and greatest from our industry BFF's!

From the spark of an idea on the page to the launch of new pieces in a showroom is a journey every aspiring industrial and furnishing designer imagines making.

For a closer look behind the creative process, watch this video interview with Sebastian Nash, where he explores the making of King Living’s textile range – from fibre choices to design intent.
People differ and so does their physique: there are basket ball giants, featherweights and heavyweights . Ideally, what everybody wants is an office chair to provide an equal level of support and optimal seated comfort. The concept of Neos therefore consistently follows the principle of "sitting without a driving licence", which has been a guiding […]
The ArcView series of monitor mounts suspends up to 8 flat panel monitors “4-over-4” above the work surface, supporting up to 90 kg in weight. Independent pivot and tilt adjust of each monitor is possible, with height adjustments in 25mm increments. Dimensions: The Arcview series supports monitors up to 15 kg each.Beam width is 141 […]

Laminex – a brand synonymous with laminate surfaces to the extent that its name has become a byword for the product itself – further solidifies its position at the forefront of design innovation.

Herman Miller’s Bay Work Pod isn’t just about creating a cosy nook amidst the expanse of an open office – it’s about fostering a genuinely inclusive environment where everyone feels empowered to do their best work. Could this be the pod that finally gets it right?
The internet never sleeps! Here's the stuff you might have missed

Knoll unveils two compelling chapters in its uncompromising design story: the Perron Pillo Lounge Chair and new material palettes for the Saarinen Pedestal Collection.

Designed by RADS, the space redefines the lobby not as a point of passage, but as a destination in itself: a lobby bar, a café, and a small urban hinge-point that shapes and enhances the daily rituals of those who move through it.